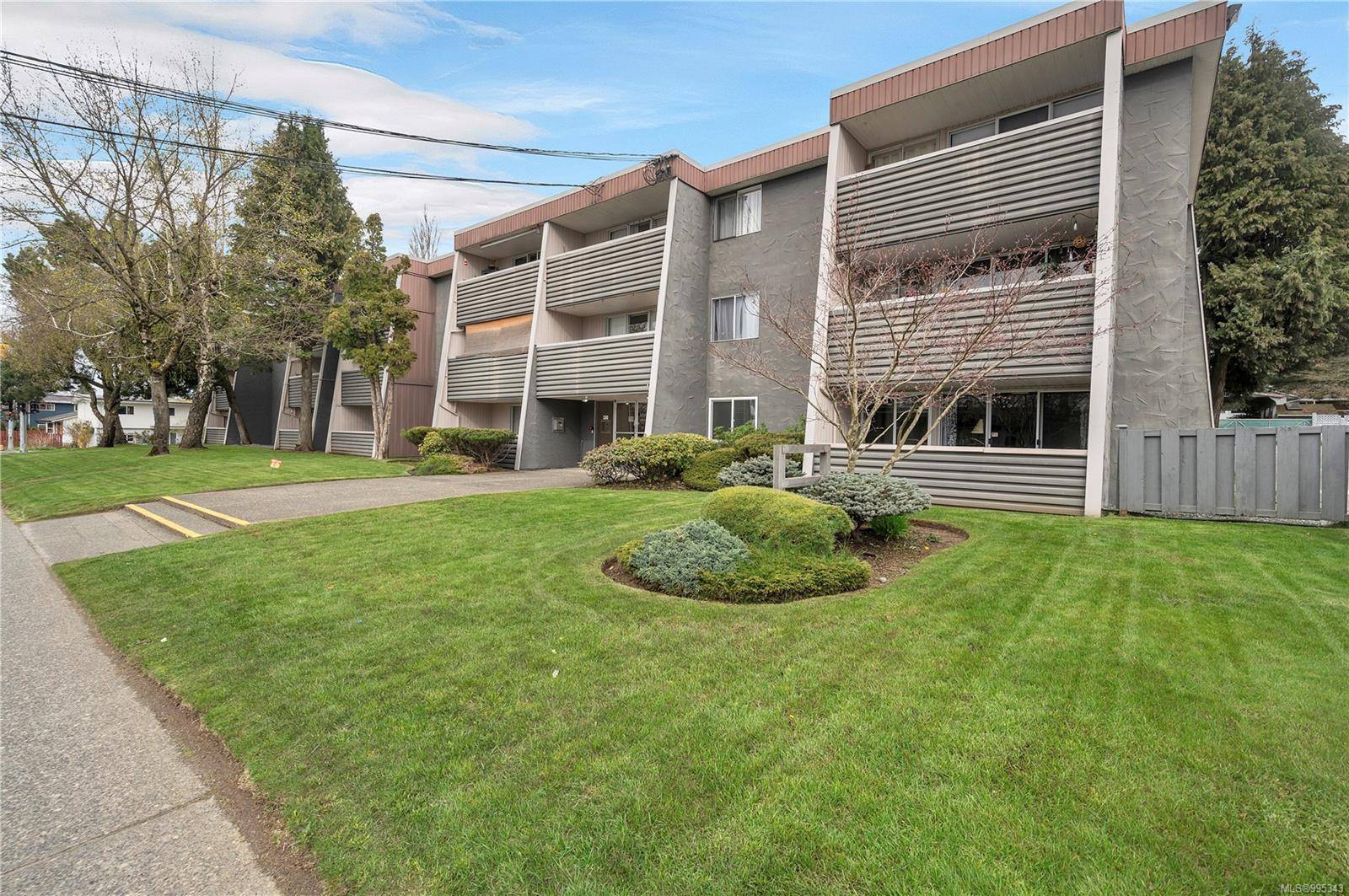$220,000
$223,900
1.7%For more information regarding the value of a property, please contact us for a free consultation.
377 Dogwood St #203 Campbell River, BC V9W 2Y1
2 Beds
1 Bath
880 SqFt
Key Details
Sold Price $220,000
Property Type Condo
Sub Type Condo Apartment
Listing Status Sold
Purchase Type For Sale
Square Footage 880 sqft
Price per Sqft $250
Subdivision Monterey
MLS Listing ID 995343
Sold Date 06/25/25
Style Condo
Bedrooms 2
HOA Fees $396/mo
Rental Info Some Rentals
Year Built 1971
Annual Tax Amount $1,504
Tax Year 2024
Property Sub-Type Condo Apartment
Property Description
Quick occupancy possible for you or your tenant in this affordable 2 bedroom, 1 bathroom condo in Campbell River! Situated in a quiet corner of the building, the unit features a convenient layout, ample natural light, and a sunny balcony off the living room. The bathroom is newly renovated. A cheery galley kitchen opens to the dining area and living room. Generous storage space throughout. This is a 55+building with an elevator, assigned off street parking, and attractive landscaping. The building is well-maintained, with an excellent property management company and a proactive Strata Council. Updates in the past year include a new roof and new laundry facilities on all 3 floors. The low strata fee includes heat and hot water, making this an affordable as well as attractive option for an unbeatable value in Campbell River. 2 small pets are welcome. Long term rentals permitted.
Location
Province BC
County Campbell River, City Of
Area Cr Campbell River Central
Zoning RM-4
Direction West
Rooms
Basement None
Main Level Bedrooms 2
Kitchen 1
Interior
Heating Hot Water
Cooling None
Flooring Mixed
Window Features Insulated Windows
Appliance Dishwasher, Oven/Range Electric, Refrigerator
Laundry Common Area
Exterior
Parking Features Open
Amenities Available Common Area, Elevator(s), Secured Entry
Roof Type Membrane
Handicap Access Accessible Entrance
Total Parking Spaces 1
Building
Building Description Frame Wood,Stucco & Siding, Condo
Faces West
Story 3
Foundation Poured Concrete
Sewer Sewer Connected
Water Municipal
Additional Building None
Structure Type Frame Wood,Stucco & Siding
Others
HOA Fee Include Garbage Removal,Heat,Hot Water,Maintenance Grounds,Property Management
Tax ID 027-562-221
Ownership Freehold/Strata
Pets Allowed Aquariums, Birds, Cats, Dogs
Read Less
Want to know what your home might be worth? Contact us for a FREE valuation!

Our team is ready to help you sell your home for the highest possible price ASAP
Bought with Royal LePage Advance Realty





