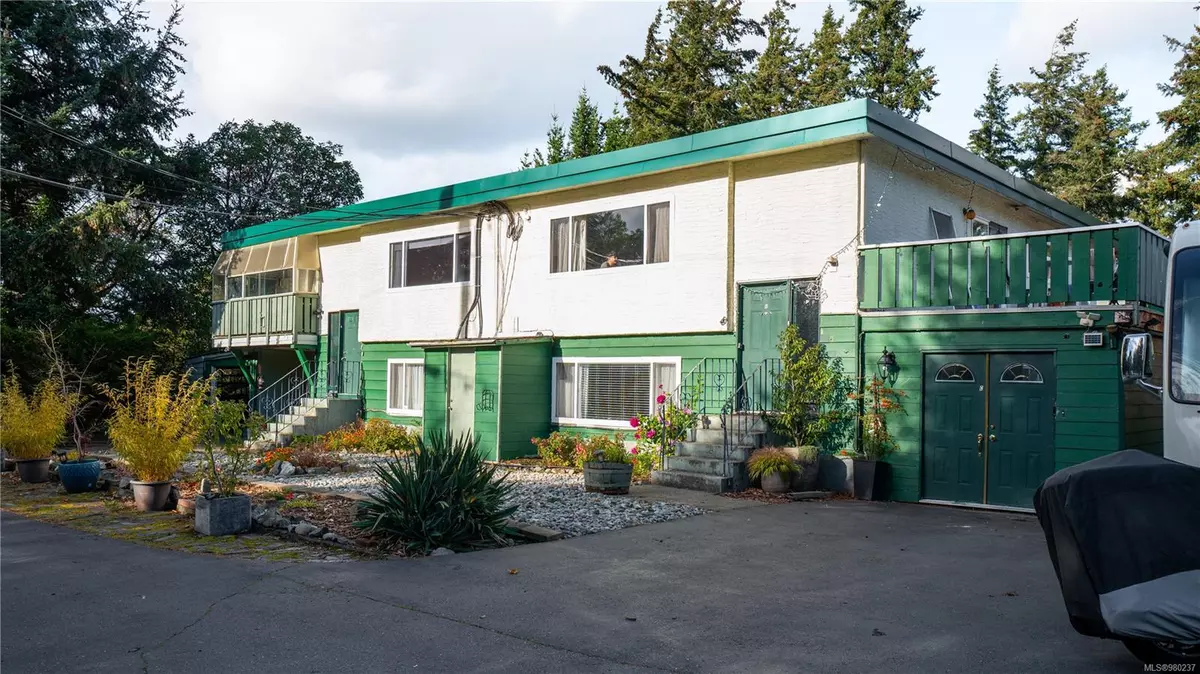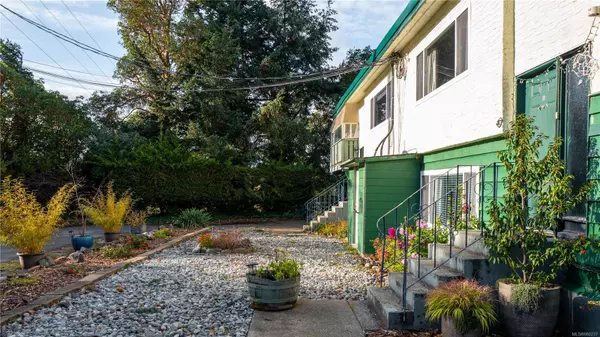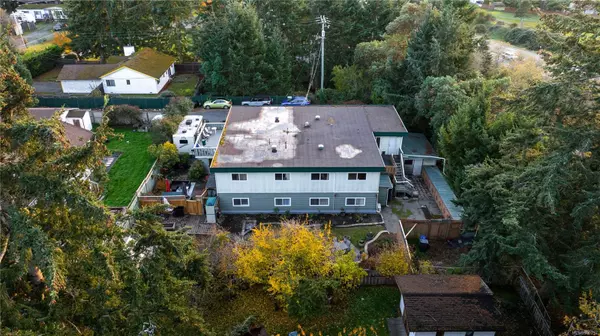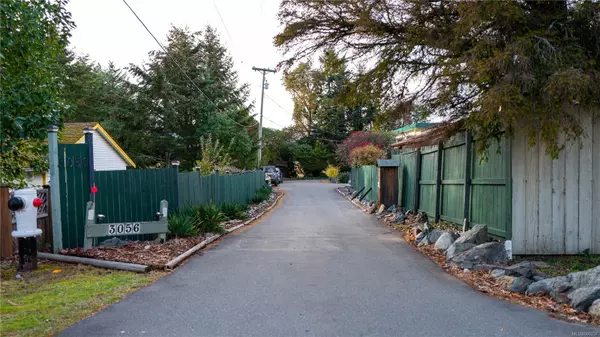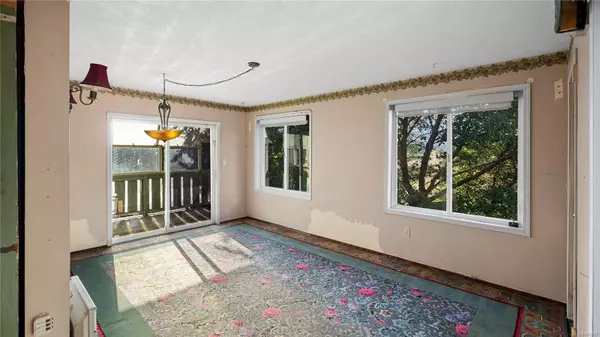$1,275,000
$1,349,999
5.6%For more information regarding the value of a property, please contact us for a free consultation.
3056 Pickford Rd Colwood, BC V9B 2L2
10 Beds
4 Baths
4,447 SqFt
Key Details
Sold Price $1,275,000
Property Type Multi-Family
Sub Type Full Duplex
Listing Status Sold
Purchase Type For Sale
Square Footage 4,447 sqft
Price per Sqft $286
MLS Listing ID 980237
Sold Date 12/23/24
Style Split Level
Bedrooms 10
Rental Info Unrestricted
Year Built 1976
Annual Tax Amount $5,059
Tax Year 2023
Lot Size 0.330 Acres
Acres 0.33
Property Description
Follow your Dream, Home. Nestled at the end of a quiet, no-end street, this spacious Full duplex offers a prime investment opportunity or multi-family living in a highly desirable location. The property boasts two 3-bed, 1-bath units & two 2-bed, 1-bath units—each with its own private patio or balcony & in-unit laundry. Fully fenced rear yard ft garden beds, greenhouse & hot tub! Ample parking with garage, carport & spacious driveway. Centrally located, just mins from local schools, shopping at Belmont Centre, dining & the vibrant downtown Langford. Colwood Creek Park, Hatley Castle, Esquimalt Lagoon, Royal Colwood Golf Club. This quadruplex seamlessly blends lifestyle, practicality & community living—making it a standout choice for homeowners and investors alike. Live your Luxury.
Location
Province BC
County Capital Regional District
Area Co Hatley Park
Direction South
Rooms
Basement Finished, Full, Walk-Out Access
Main Level Bedrooms 5
Kitchen 4
Interior
Heating Baseboard, Heat Pump
Cooling Air Conditioning
Appliance Dishwasher, F/S/W/D, Hot Tub, Microwave
Laundry In Unit
Exterior
Garage Spaces 1.0
Carport Spaces 1
Roof Type Asphalt Torch On
Total Parking Spaces 8
Building
Lot Description Central Location, Corner, Near Golf Course, Recreation Nearby
Building Description Stucco & Siding, Split Level
Faces South
Foundation Slab
Sewer Septic System
Water Municipal
Additional Building Exists
Structure Type Stucco & Siding
Others
Tax ID 002-114-798
Ownership Freehold
Pets Allowed Aquariums, Birds, Caged Mammals, Cats, Dogs
Read Less
Want to know what your home might be worth? Contact us for a FREE valuation!

Our team is ready to help you sell your home for the highest possible price ASAP
Bought with Pemberton Holmes Ltd.

