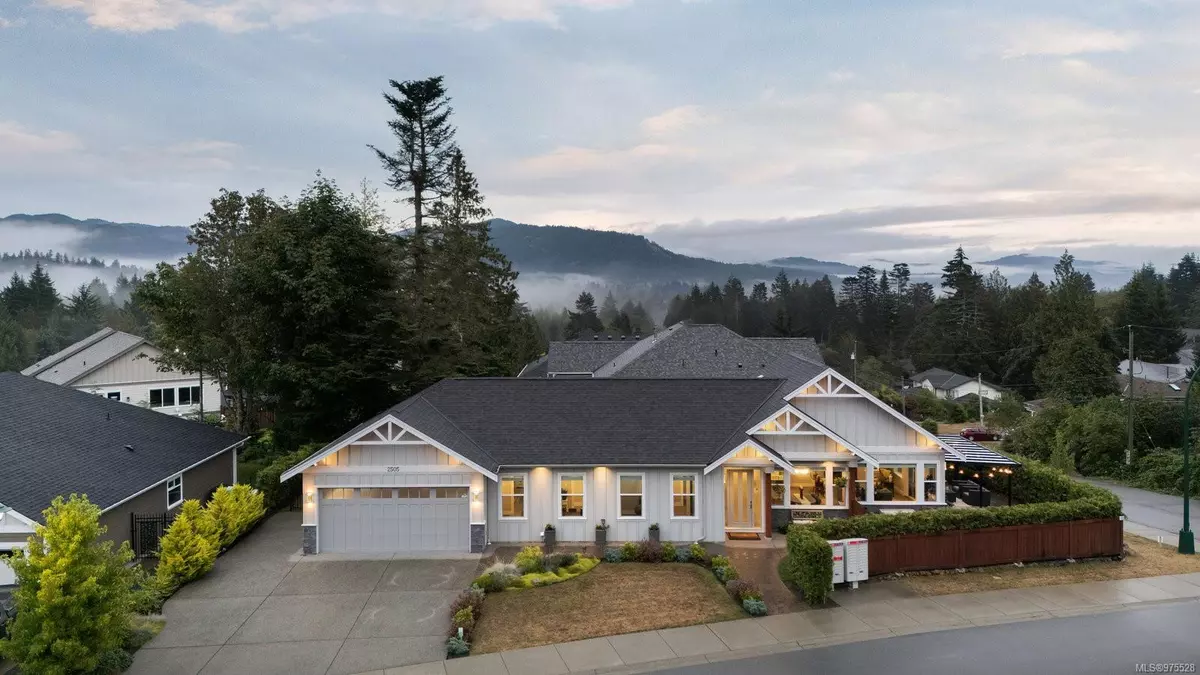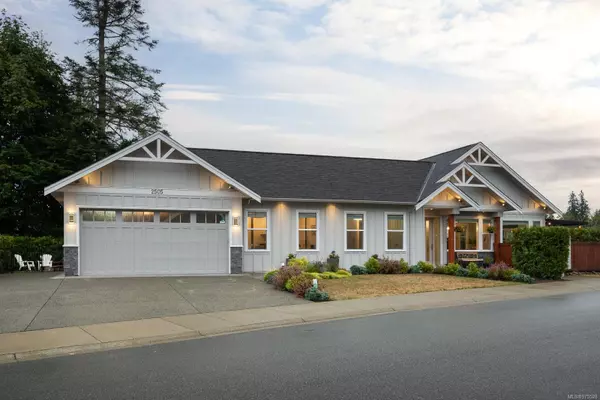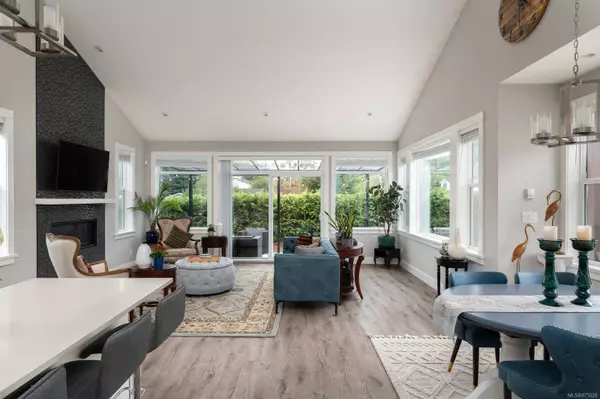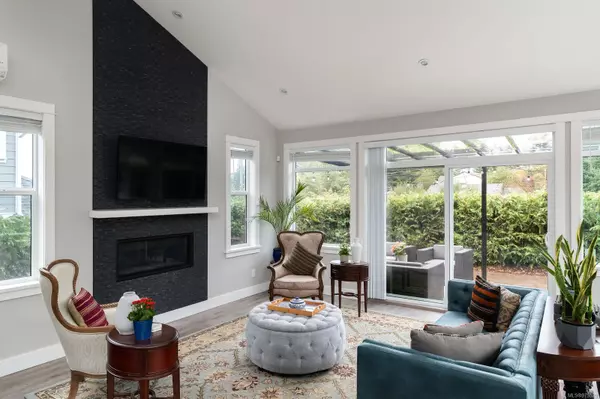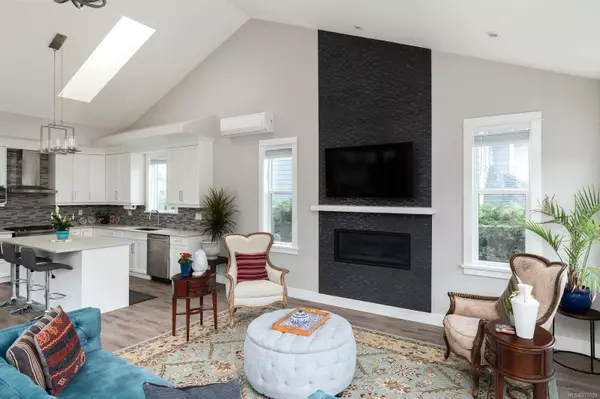$963,000
$950,000
1.4%For more information regarding the value of a property, please contact us for a free consultation.
2505 West Trail Crt Sooke, BC V9Z 1P3
3 Beds
2 Baths
1,735 SqFt
Key Details
Sold Price $963,000
Property Type Single Family Home
Sub Type Single Family Detached
Listing Status Sold
Purchase Type For Sale
Square Footage 1,735 sqft
Price per Sqft $555
MLS Listing ID 975528
Sold Date 12/20/24
Style Rancher
Bedrooms 3
Rental Info Unrestricted
Year Built 2020
Annual Tax Amount $4,260
Tax Year 2023
Lot Size 6,969 Sqft
Acres 0.16
Property Description
Impeccable craftsmanship and attention to detail, this is 2505 West Trail; a like-new 3 bed+den, 2 bath luxury rancher built to ease-of-living perfection. An expansive open living area is highlighted by 15ft vaulted ceiling, array of windows that flood the space with natural light, gas fireplace w/ tile surround, and a heat pump. The kitchen features quartz countertops, premium Samsung s/s appliances, wood cabinets, an island, and a skylight. Large primary bedroom w/ rolling barn doors, walk-in closet w/ built-ins, and an ensuite w/ heated tile floors, separate soaking tub, and a heated in-floor shower w/ heated tile seat and back wall. Additional features include high-durability flooring, wood cabinets, 8ft doors, massive heated crawlspace, above double garage storage with pull-down ladder access, and RV parking w/ hot/cold water. Outdoors enjoy an extensive, private, covered, hedged patio w/ mountain views and a fully landscaped yard with an underground sprinkler system.
Location
Province BC
County Capital Regional District
Area Sk Broomhill
Direction Southwest
Rooms
Basement Crawl Space
Main Level Bedrooms 3
Kitchen 1
Interior
Interior Features Ceiling Fan(s), Closet Organizer, Eating Area, Storage, Vaulted Ceiling(s)
Heating Baseboard, Electric, Heat Pump, Natural Gas
Cooling Air Conditioning
Flooring Linoleum, Tile
Fireplaces Number 1
Fireplaces Type Gas, Living Room
Equipment Central Vacuum
Fireplace 1
Window Features Blinds,Screens,Skylight(s),Vinyl Frames
Appliance Dishwasher, F/S/W/D, Microwave, Oven/Range Electric, Range Hood
Laundry In House
Exterior
Exterior Feature Balcony/Patio, Sprinkler System
Garage Spaces 2.0
View Y/N 1
View Mountain(s)
Roof Type Asphalt Shingle
Handicap Access Ground Level Main Floor, No Step Entrance, Primary Bedroom on Main, Wheelchair Friendly
Total Parking Spaces 4
Building
Lot Description Irregular Lot, Private, Quiet Area
Building Description Cement Fibre,Frame Wood,Insulation: Ceiling,Insulation: Walls, Rancher
Faces Southwest
Foundation Poured Concrete
Sewer Sewer Connected
Water Municipal
Architectural Style West Coast
Structure Type Cement Fibre,Frame Wood,Insulation: Ceiling,Insulation: Walls
Others
Tax ID 030-553-431
Ownership Freehold
Pets Allowed Aquariums, Birds, Caged Mammals, Cats, Dogs
Read Less
Want to know what your home might be worth? Contact us for a FREE valuation!

Our team is ready to help you sell your home for the highest possible price ASAP
Bought with Royal LePage Coast Capital - Chatterton

