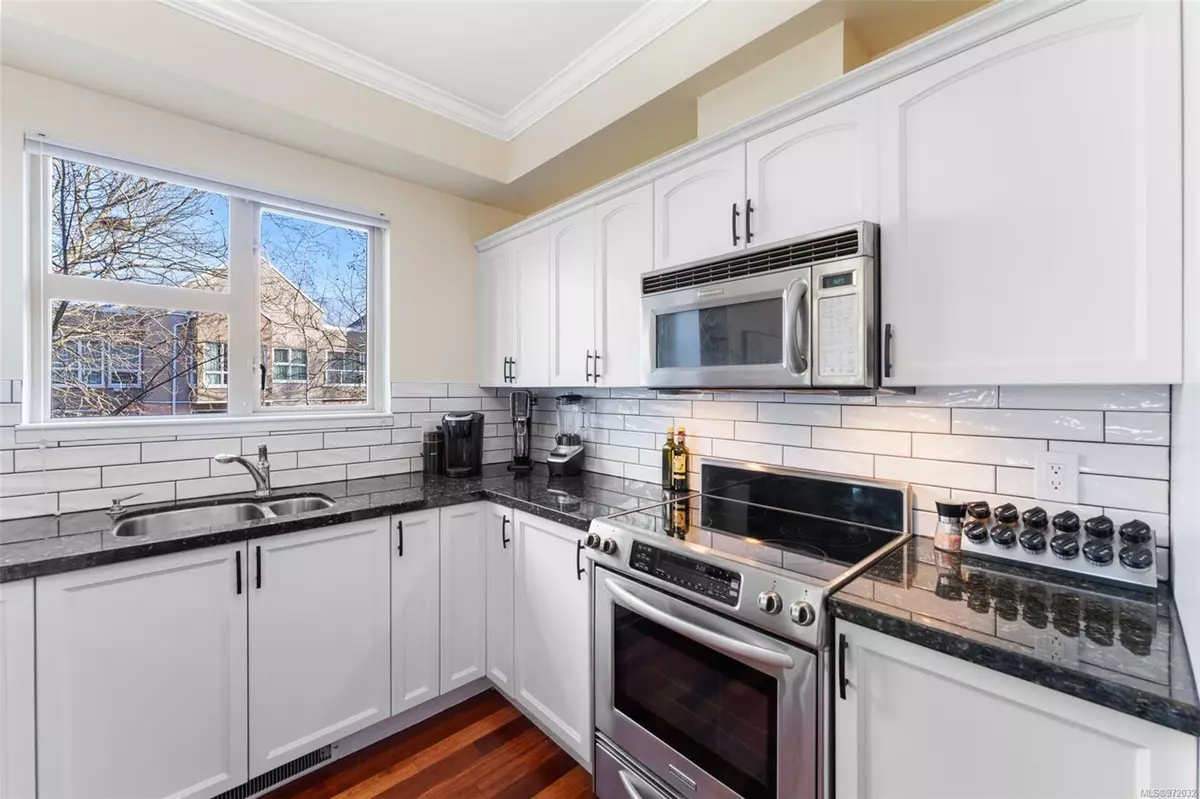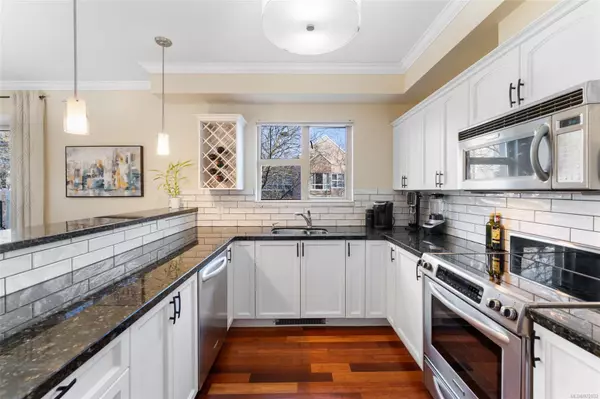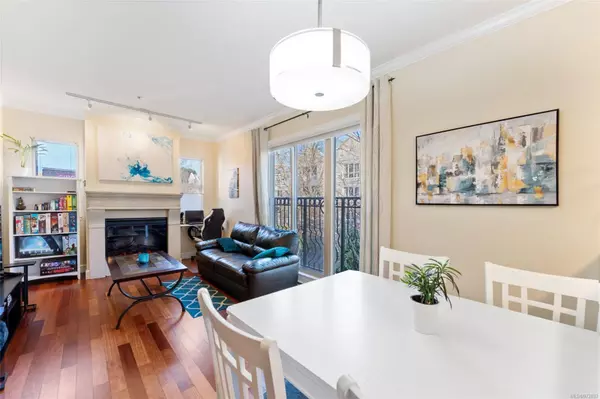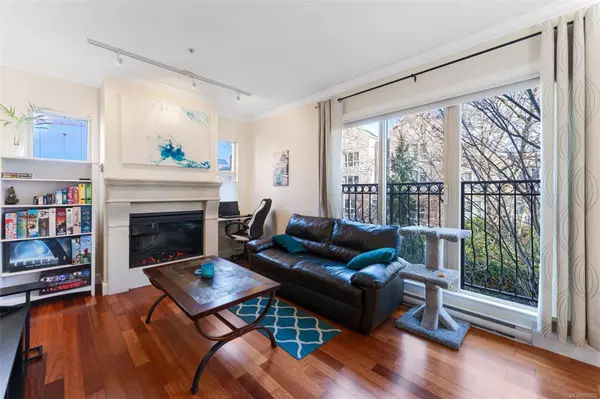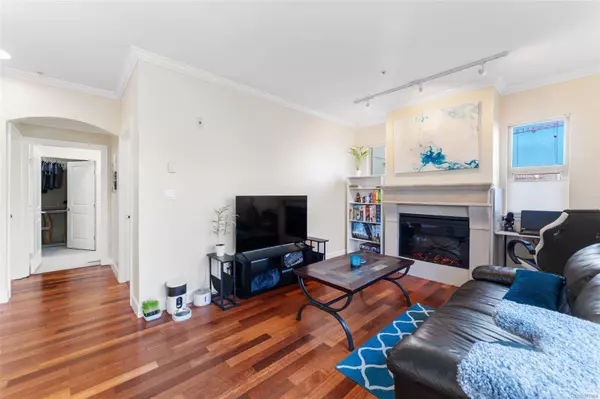$558,000
$575,000
3.0%For more information regarding the value of a property, please contact us for a free consultation.
1642 McKenzie Ave #204 Saanich, BC V8N 0A3
2 Beds
1 Bath
896 SqFt
Key Details
Sold Price $558,000
Property Type Condo
Sub Type Condo Apartment
Listing Status Sold
Purchase Type For Sale
Square Footage 896 sqft
Price per Sqft $622
Subdivision Dimore At Tuscany Village
MLS Listing ID 972032
Sold Date 12/17/24
Style Condo
Bedrooms 2
HOA Fees $506/mo
Rental Info Unrestricted
Year Built 2007
Annual Tax Amount $2,648
Tax Year 2023
Lot Size 871 Sqft
Acres 0.02
Property Description
Experience the quality of Dimore, melding charming Italian-inspired architecture with high quality finishings! This 2-Bed Corner unit on the quiet side of the building boasts lots of natural light and greenspace views. High ceilings, vinyl windows, sturdy workmanship, black Galaxy granite countertops, KitchenAid appliances, and luxurious Brazilian cherry hardwood floors. Updates throughout are unique to the building featuring a redone kitchen and bathroom, newer washer/dryer, and brand-new carpeting. The master bedroom is luxurious and easily fits a king bed, plus a massive walk-in closet. Whether you're seeking a home or an investment opportunity, the proximity to UVIC & Camosun College makes it highly desirable. A wealth of amenities within the Tuscany Village complex: the convenience of Thrifty Foods, dining options, and public transit all mere steps from your door. Features in-suite laundry, a secure underground parking stall, and a storage locker. Pet, rental, and family friendly!
Location
Province BC
County Capital Regional District
Area Se Lambrick Park
Direction Northwest
Rooms
Basement None
Main Level Bedrooms 2
Kitchen 1
Interior
Interior Features Closet Organizer, Dining/Living Combo
Heating Baseboard, Electric
Cooling None
Flooring Carpet, Tile, Wood
Fireplaces Number 1
Fireplaces Type Electric, Living Room
Fireplace 1
Window Features Blinds,Vinyl Frames
Appliance Dishwasher, Dryer, F/S/W/D, Microwave, Oven/Range Electric, Refrigerator, Washer
Laundry In Unit
Exterior
Amenities Available Secured Entry
Roof Type Membrane
Total Parking Spaces 1
Building
Lot Description Central Location, Easy Access, Recreation Nearby, Serviced, Shopping Nearby, Sidewalk
Building Description Frame Wood,Stucco, Condo
Faces Northwest
Story 2
Foundation Poured Concrete
Sewer Sewer Connected
Water Municipal
Architectural Style Spanish
Structure Type Frame Wood,Stucco
Others
HOA Fee Include Garbage Removal,Insurance,Maintenance Grounds,Maintenance Structure,Property Management,Recycling,Sewer,Water
Tax ID 027-188-736
Ownership Freehold/Strata
Acceptable Financing Purchaser To Finance
Listing Terms Purchaser To Finance
Pets Allowed Aquariums, Birds, Cats, Dogs
Read Less
Want to know what your home might be worth? Contact us for a FREE valuation!

Our team is ready to help you sell your home for the highest possible price ASAP
Bought with eXp Realty

