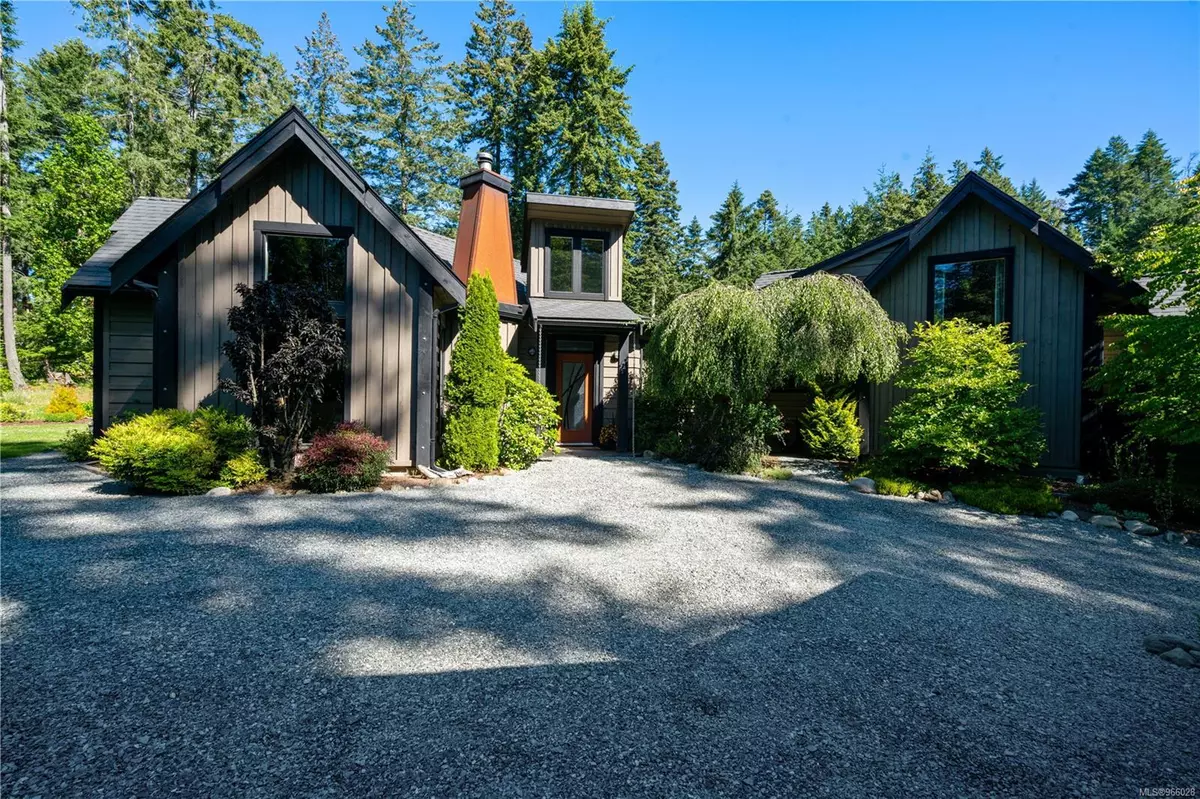$1,092,500
$1,138,000
4.0%For more information regarding the value of a property, please contact us for a free consultation.
2025 Grilse Rd Gabriola Island, BC V0R 1X7
3 Beds
3 Baths
2,450 SqFt
Key Details
Sold Price $1,092,500
Property Type Single Family Home
Sub Type Single Family Detached
Listing Status Sold
Purchase Type For Sale
Square Footage 2,450 sqft
Price per Sqft $445
MLS Listing ID 966028
Sold Date 11/07/24
Style Main Level Entry with Lower/Upper Lvl(s)
Bedrooms 3
Rental Info Unrestricted
Year Built 2015
Annual Tax Amount $4,197
Tax Year 2023
Lot Size 0.500 Acres
Acres 0.5
Property Description
Enjoy the quiet and tranquility of this truly one-of-a-kind property. This special property must be seen for full appreciation. The much sought-after Spring Beach neighbourhood is on the peaceful south side of Gabriola. Kayak, paddleboard, swim, or lounge on the beach with neighbourhood access just only very short walk from the property.
Fully landscaped all around with colourful low-maintenance gardens and deciduous trees. Relax in the backyard privacy on a large stylish patios, ideal for family and summertime BBQ’s, Nice shed with a shady deck is nestled into the background of evergreen trees, and a large established veggie and fruit garden finishes the backyard.This custom-built split-level house sprawls smartly over the topography undulating to a bright, newly finished lower-level suite with a legal bedroom, full bathroom, large wet bar with bar seating, fridge, living and dining areas, and a private enclosed garden patio. The space has income potential or can be a nanny suite.
Location
Province BC
County Nanaimo Regional District
Area Isl Gabriola Island
Direction South
Rooms
Basement Finished, Walk-Out Access, With Windows
Main Level Bedrooms 1
Kitchen 2
Interior
Interior Features Vaulted Ceiling(s)
Heating Baseboard, Electric
Cooling None
Fireplaces Number 2
Fireplaces Type Electric, Pellet Stove
Fireplace 1
Appliance F/S/W/D
Laundry In House
Exterior
Exterior Feature Fenced, Garden, Low Maintenance Yard
Roof Type Asphalt Shingle
Handicap Access Ground Level Main Floor
Parking Type Driveway, Guest, Open
Total Parking Spaces 8
Building
Lot Description Cleared, Cul-de-sac, Landscaped
Building Description Frame Wood,Wood, Main Level Entry with Lower/Upper Lvl(s)
Faces South
Foundation Poured Concrete
Sewer Septic System
Water Cistern, Well: Drilled
Structure Type Frame Wood,Wood
Others
Tax ID 003-436-756
Ownership Freehold
Pets Description Aquariums, Birds, Caged Mammals, Cats, Dogs
Read Less
Want to know what your home might be worth? Contact us for a FREE valuation!

Our team is ready to help you sell your home for the highest possible price ASAP
Bought with Sotheby's International Realty Canada






