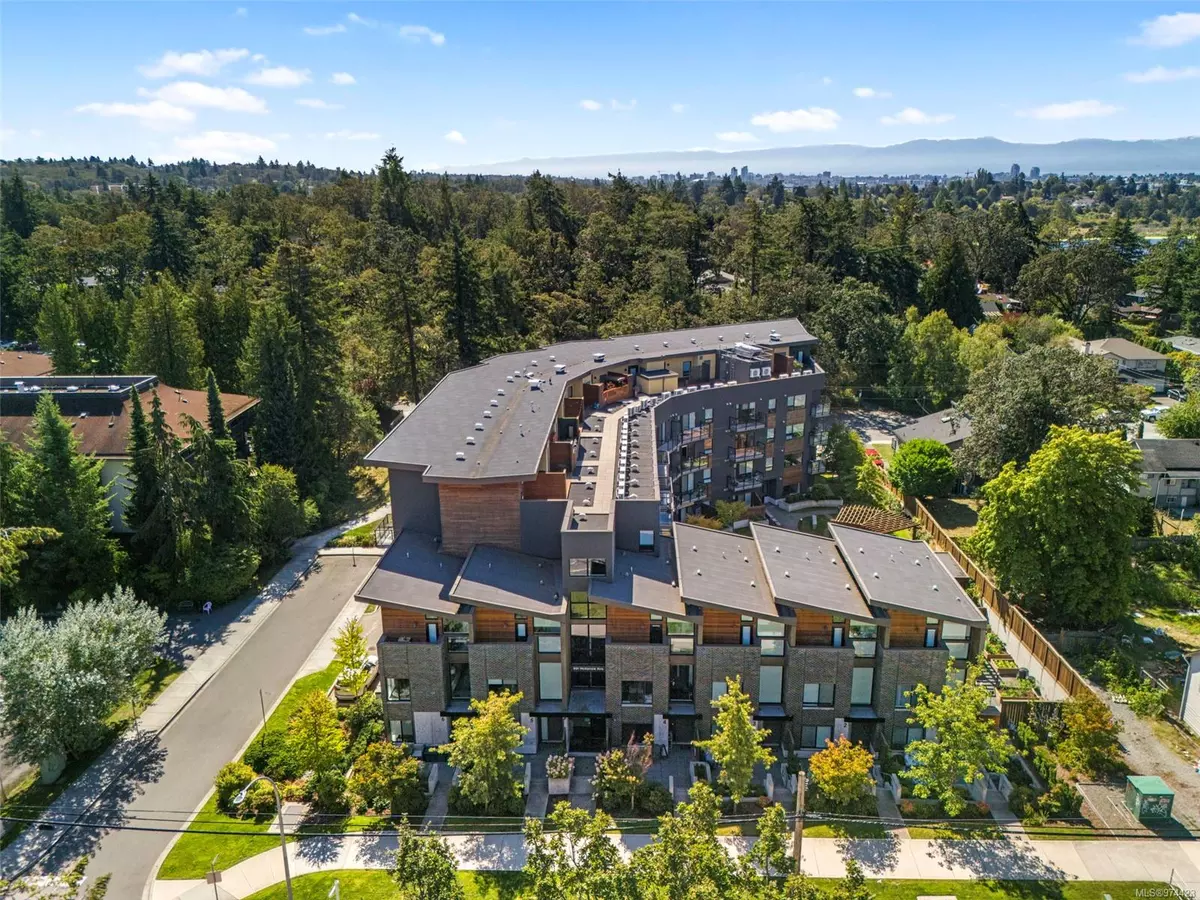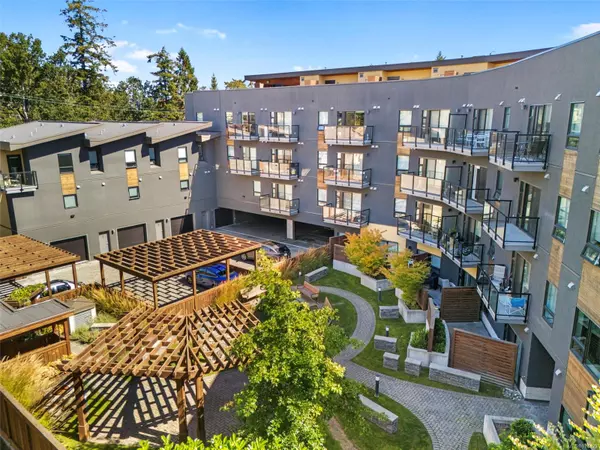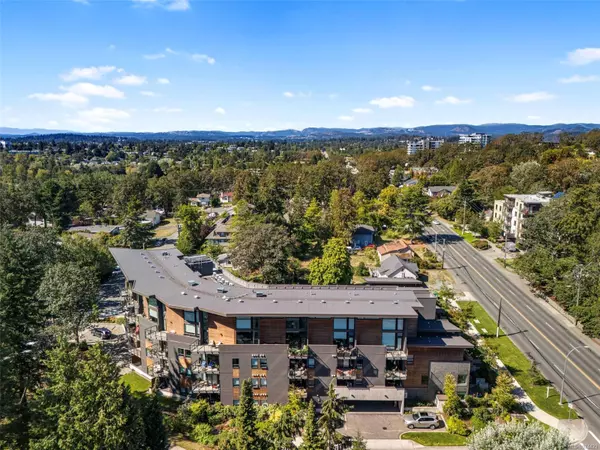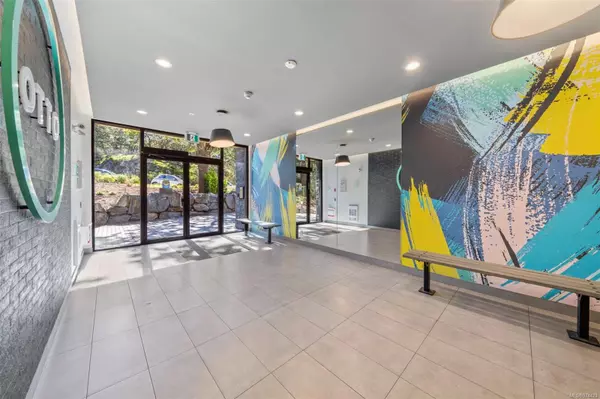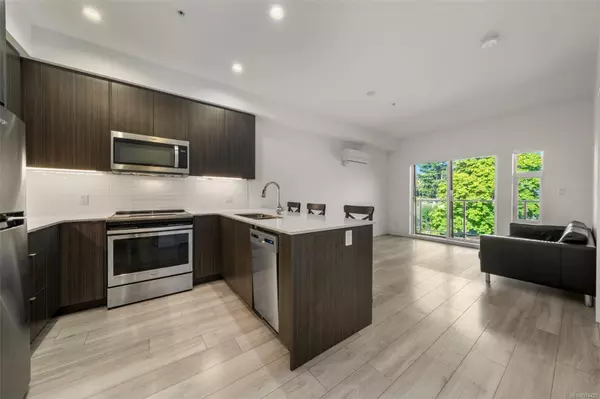$495,000
$509,000
2.8%For more information regarding the value of a property, please contact us for a free consultation.
991 Mckenzie Ave #306 Saanich, BC V8X 3G8
1 Bed
1 Bath
545 SqFt
Key Details
Sold Price $495,000
Property Type Condo
Sub Type Condo Apartment
Listing Status Sold
Purchase Type For Sale
Square Footage 545 sqft
Price per Sqft $908
Subdivision Otto
MLS Listing ID 974423
Sold Date 09/27/24
Style Condo
Bedrooms 1
HOA Fees $300/mo
Rental Info Unrestricted
Year Built 2019
Annual Tax Amount $2,078
Tax Year 2024
Lot Size 435 Sqft
Acres 0.01
Property Description
Welcome to OTTO—a modern, contemporary condo building completed in 2019, offering the perfect blend of style, comfort, and convenience. This stunning unit features 9-foot ceilings, creating an open and airy atmosphere that you'll love coming home to. The sleek kitchen is a chef's dream, boasting quartz countertops, an under mount sink, tile backsplash, and stainless steel appliances. Bathroom also features quartz countertops, adding a touch of luxury to your daily routine. Enjoy the convenience of in-suite laundry, making chores a breeze. This energy-efficient condo comes equipped with a ductless heat pump for both heating and air conditioning, ensuring your comfort year-round. Step outside and you'll find a beautiful courtyard and a community garden with plants/veggies. Located in an ideal spot with easy access to UVic, shops, restaurants, swan lake, and public transit, this condo offers everything you need for modern living.
Location
Province BC
County Capital Regional District
Area Se Quadra
Direction North
Rooms
Main Level Bedrooms 1
Kitchen 1
Interior
Interior Features Controlled Entry, Vaulted Ceiling(s)
Heating Electric
Cooling Air Conditioning
Appliance Dishwasher, F/S/W/D
Laundry In Unit
Exterior
Amenities Available Bike Storage, Common Area, Elevator(s), Recreation Facilities
Roof Type Asphalt Torch On
Handicap Access Accessible Entrance
Total Parking Spaces 1
Building
Lot Description Irregular Lot
Building Description Stucco, Condo
Faces North
Story 4
Foundation Poured Concrete
Sewer Sewer To Lot
Water Municipal
Structure Type Stucco
Others
HOA Fee Include Garbage Removal,Hot Water,Insurance,Maintenance Grounds,Property Management,Sewer,Water
Tax ID 030-817-871
Ownership Freehold/Strata
Acceptable Financing Purchaser To Finance
Listing Terms Purchaser To Finance
Pets Allowed Aquariums, Cats, Dogs
Read Less
Want to know what your home might be worth? Contact us for a FREE valuation!

Our team is ready to help you sell your home for the highest possible price ASAP
Bought with RE/MAX Camosun

