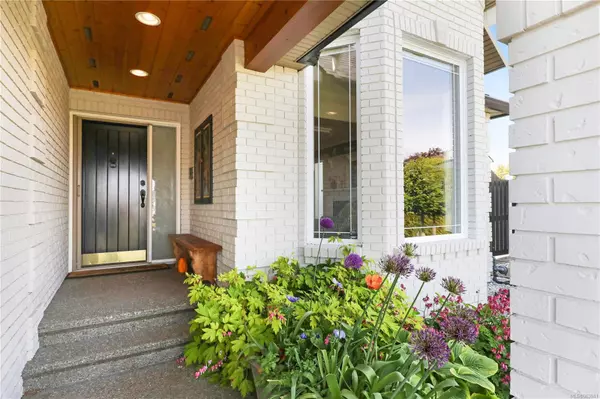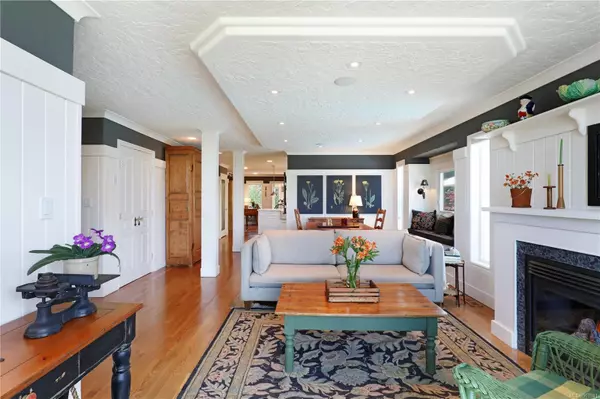$1,259,000
$1,249,000
0.8%For more information regarding the value of a property, please contact us for a free consultation.
766 Kensington Pl Qualicum Beach, BC V9K 2K3
3 Beds
4 Baths
2,254 SqFt
Key Details
Sold Price $1,259,000
Property Type Single Family Home
Sub Type Single Family Detached
Listing Status Sold
Purchase Type For Sale
Square Footage 2,254 sqft
Price per Sqft $558
Subdivision Chartwell
MLS Listing ID 963941
Sold Date 08/29/24
Style Rancher
Bedrooms 3
Rental Info Unrestricted
Year Built 1994
Annual Tax Amount $6,031
Tax Year 2024
Lot Size 9,147 Sqft
Acres 0.21
Property Description
Explore this executive property located on a quiet cul-de-sac. This home radiates warmth and sophistication with features that include a living room with gas fireplace, oak hardwood flooring & pine wainscoting throughout. The kitchen showcases a large island and quartz countertops, all complemented by a spacious family room with a cozy gas fireplace. The main level has 2 bedrooms and 2 custom travertine-tiled bathrooms, one of which has a jacuzzi tub and both incorporating in-floor heating.
The large bonus room includes a walk-in closet, bathroom with walk- in shower, sauna, heat pump, and electric fireplace. The exterior is maintenance free with hardi plank and brick facade. Resort style living perfect for entertaining features a 20’x40’ in-ground, saltwater pool, efficiently heated using the heat pump or solar blanket. The pool house has a 3 pc bath including an outdoor shower. The property is uniquely surrounded by 10’-12’ cedar hedges, affording the ultimate in urban privacy.
Location
Province BC
County Qualicum Beach, Town Of
Area Pq Qualicum Beach
Zoning Res 1
Direction East
Rooms
Basement Crawl Space, None
Main Level Bedrooms 2
Kitchen 1
Interior
Heating Forced Air, Heat Recovery, Natural Gas
Cooling Air Conditioning, Partial, Other
Flooring Wood
Fireplaces Number 3
Fireplaces Type Electric, Gas
Equipment Central Vacuum, Security System
Fireplace 1
Window Features Insulated Windows
Appliance Jetted Tub
Laundry In House
Exterior
Exterior Feature Fencing: Full, Low Maintenance Yard, Sprinkler System, Swimming Pool
Garage Spaces 1.0
Utilities Available Underground Utilities
View Y/N 1
View Mountain(s)
Roof Type Fibreglass Shingle
Parking Type Garage
Total Parking Spaces 4
Building
Lot Description Cul-de-sac, Curb & Gutter, Private, Quiet Area
Building Description Cement Fibre,Insulation: Ceiling,Insulation: Walls, Rancher
Faces East
Foundation Poured Concrete
Sewer Sewer To Lot
Water Municipal
Structure Type Cement Fibre,Insulation: Ceiling,Insulation: Walls
Others
Restrictions Building Scheme
Tax ID 018-369-634
Ownership Freehold
Acceptable Financing Agreement for Sale
Listing Terms Agreement for Sale
Pets Description Aquariums, Birds, Caged Mammals, Cats, Dogs
Read Less
Want to know what your home might be worth? Contact us for a FREE valuation!

Our team is ready to help you sell your home for the highest possible price ASAP
Bought with eXp Realty






