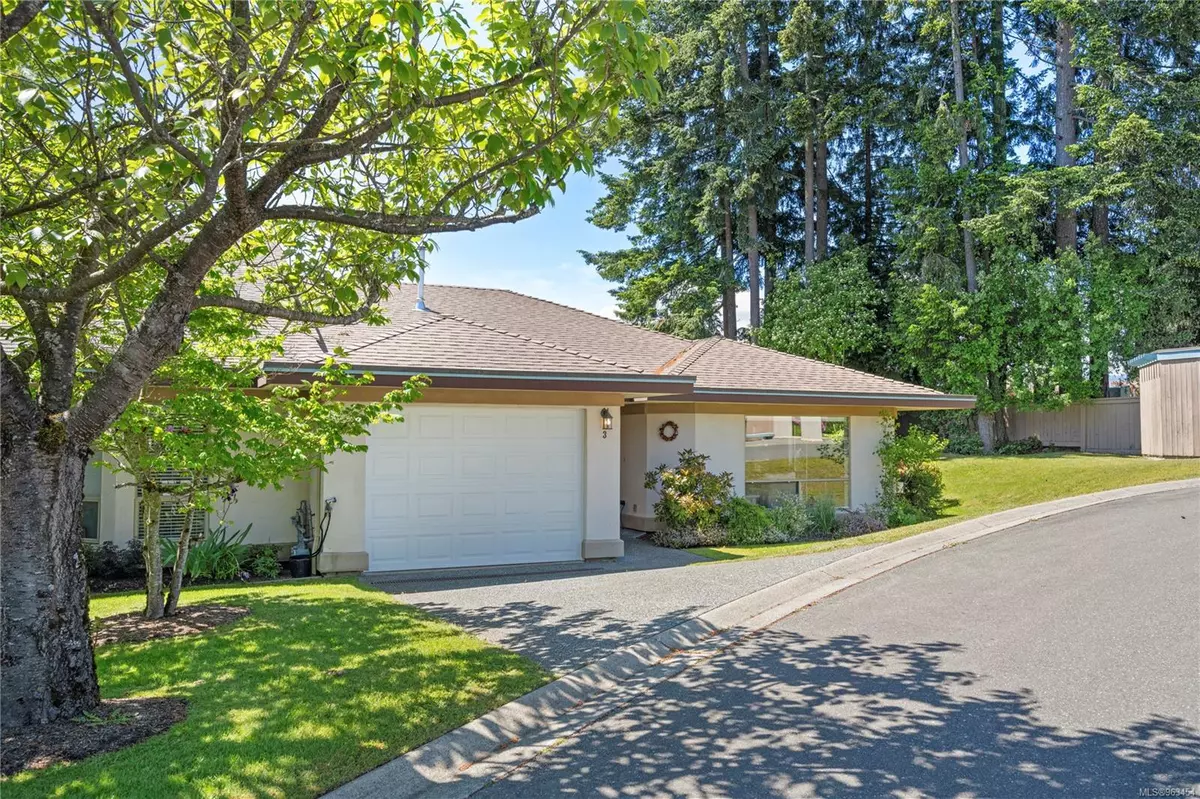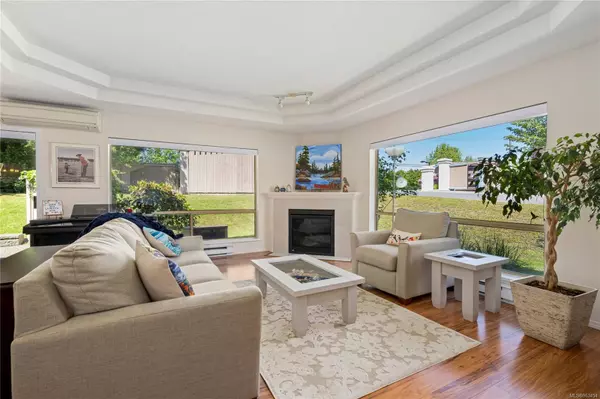$581,100
$597,000
2.7%For more information regarding the value of a property, please contact us for a free consultation.
310 Pym St S #3 Parksville, BC V9P 2P4
2 Beds
2 Baths
1,318 SqFt
Key Details
Sold Price $581,100
Property Type Townhouse
Sub Type Row/Townhouse
Listing Status Sold
Purchase Type For Sale
Square Footage 1,318 sqft
Price per Sqft $440
Subdivision Chelsea Court
MLS Listing ID 963454
Sold Date 08/26/24
Style Rancher
Bedrooms 2
HOA Fees $470/mo
Rental Info Some Rentals
Year Built 1993
Annual Tax Amount $2,916
Tax Year 2023
Lot Size 1,306 Sqft
Acres 0.03
Property Description
Bright end-unit patio home with garden views! Coved ceilings, a great floorplan, and a big private yard space with TWO patio areas, one of them covered and fenced-in! (One small dog allowed.) Chelsea Court is a desirable, quiet strata in a convenient Parksville location on the #88 bus route to everything in town, and a block from the #91 bus to Nanaimo and Qualicum. Groceries are a 15min walk. Got a car? This is just 6-10 minutes from the beach and downtown, and you'll love the attached garage which opens into the home (EV chargers are permitted). This unit is tastefully updated and painted with a new gas fireplace installed this year. There's a heat pump, an accessible shower in the ensuite, in-unit laundry, and a security system and central vacuum are roughed-in. The 55+ age restriction allows for several exceptions. Across the street is Knox United church which is an active venue for concerts, craft sales, and much more. Come and see the brightness and openness of this unit!
Location
Province BC
County Parksville, City Of
Area Pq Parksville
Zoning CD9
Direction North
Rooms
Basement None
Main Level Bedrooms 2
Kitchen 1
Interior
Interior Features Vaulted Ceiling(s)
Heating Baseboard, Electric, Heat Pump, Natural Gas
Cooling Other
Flooring Basement Slab, Laminate
Fireplaces Number 1
Fireplaces Type Gas
Equipment Central Vacuum Roughed-In, Electric Garage Door Opener
Fireplace 1
Window Features Insulated Windows
Appliance Dishwasher, F/S/W/D, Range Hood
Laundry In Unit
Exterior
Exterior Feature Balcony/Patio, Fencing: Full, Garden, Low Maintenance Yard
Garage Spaces 1.0
Utilities Available Natural Gas To Lot, Underground Utilities
Roof Type Asphalt Shingle
Handicap Access Wheelchair Friendly
Parking Type Attached, Driveway, Garage, Guest
Total Parking Spaces 1
Building
Lot Description Central Location, Cul-de-sac, Easy Access, Landscaped, Level, Marina Nearby, Near Golf Course, Park Setting, Private, Recreation Nearby, Shopping Nearby, Southern Exposure
Building Description Insulation: Ceiling,Insulation: Walls,Stucco, Rancher
Faces North
Story 1
Foundation Slab
Sewer Sewer Connected
Water Municipal
Architectural Style Patio Home
Structure Type Insulation: Ceiling,Insulation: Walls,Stucco
Others
HOA Fee Include Caretaker,Maintenance Grounds,Property Management,Recycling
Tax ID 018-242-294
Ownership Freehold/Strata
Pets Description Cats, Dogs, Number Limit, Size Limit
Read Less
Want to know what your home might be worth? Contact us for a FREE valuation!

Our team is ready to help you sell your home for the highest possible price ASAP
Bought with Royal LePage Parksville-Qualicum Beach Realty (PK)






