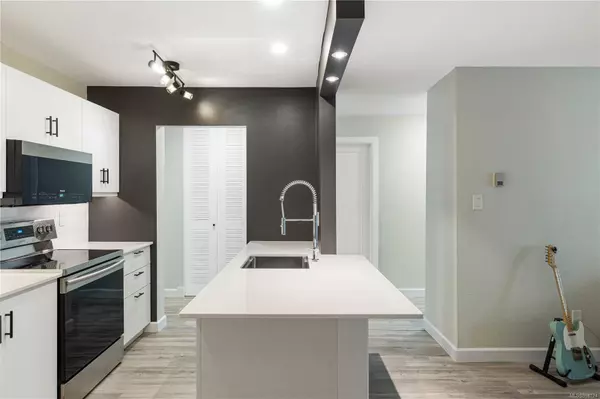$260,000
$269,500
3.5%For more information regarding the value of a property, please contact us for a free consultation.
1600 Dufferin Cres #102 Nanaimo, BC V9S 5N2
1 Bed
1 Bath
651 SqFt
Key Details
Sold Price $260,000
Property Type Condo
Sub Type Condo Apartment
Listing Status Sold
Purchase Type For Sale
Square Footage 651 sqft
Price per Sqft $399
Subdivision Dufferin Court
MLS Listing ID 968124
Sold Date 08/19/24
Style Condo
Bedrooms 1
HOA Fees $500/mo
Rental Info Unrestricted
Year Built 1980
Annual Tax Amount $1,443
Tax Year 2023
Lot Size 871 Sqft
Acres 0.02
Property Description
Move-In Ready with Beautiful Updates! Are you a student at VIU or moving to work at VIHA? Look no further. This 1-bedroom, 1-bathroom unit in Dufferin Court is ideally located in Central Nanaimo, just steps from the bus route, hospital, shopping, coffee shops, and more. The remodeled kitchen features an open layout with thoughtful lighting and dishwasher. The bathroom updates include heated flooring. With spacious closets, an in-unit storage room, and a private patio, this condo has everything you need. The galley-style kitchen, with two entrances, connects to the dining room and flows into the large living room, creating an open feel. These updates (full list in supplements) need to be seen to be appreciated,—it won't last long. Perfect for first-time buyers at an affordable price. Ask about the exterior reno plan, its an exciting time to get into this building. Pets allowed with restrictions. All measurements are approximate and should be verified if important.
Location
Province BC
County Nanaimo, City Of
Area Na Central Nanaimo
Direction South
Rooms
Main Level Bedrooms 1
Kitchen 1
Interior
Heating Baseboard, Electric
Cooling None
Flooring Mixed
Window Features Aluminum Frames
Appliance Dishwasher, Oven/Range Electric, Range Hood, Refrigerator
Laundry Common Area
Exterior
Exterior Feature Balcony/Patio
Amenities Available Common Area, Elevator(s), Secured Entry, Other
Roof Type Asphalt Shingle
Handicap Access Accessible Entrance, Ground Level Main Floor, Wheelchair Friendly
Parking Type Open
Total Parking Spaces 1
Building
Building Description Stucco,Wood, Condo
Faces South
Story 4
Foundation Poured Concrete
Sewer Sewer Available
Water Municipal
Structure Type Stucco,Wood
Others
HOA Fee Include Caretaker,Garbage Removal,Maintenance Grounds,Maintenance Structure,Property Management,Recycling,Sewer,Water
Tax ID 000-314-293
Ownership Freehold/Strata
Pets Description Aquariums, Birds, Caged Mammals, Cats, Dogs, Number Limit
Read Less
Want to know what your home might be worth? Contact us for a FREE valuation!

Our team is ready to help you sell your home for the highest possible price ASAP
Bought with eXp Realty






