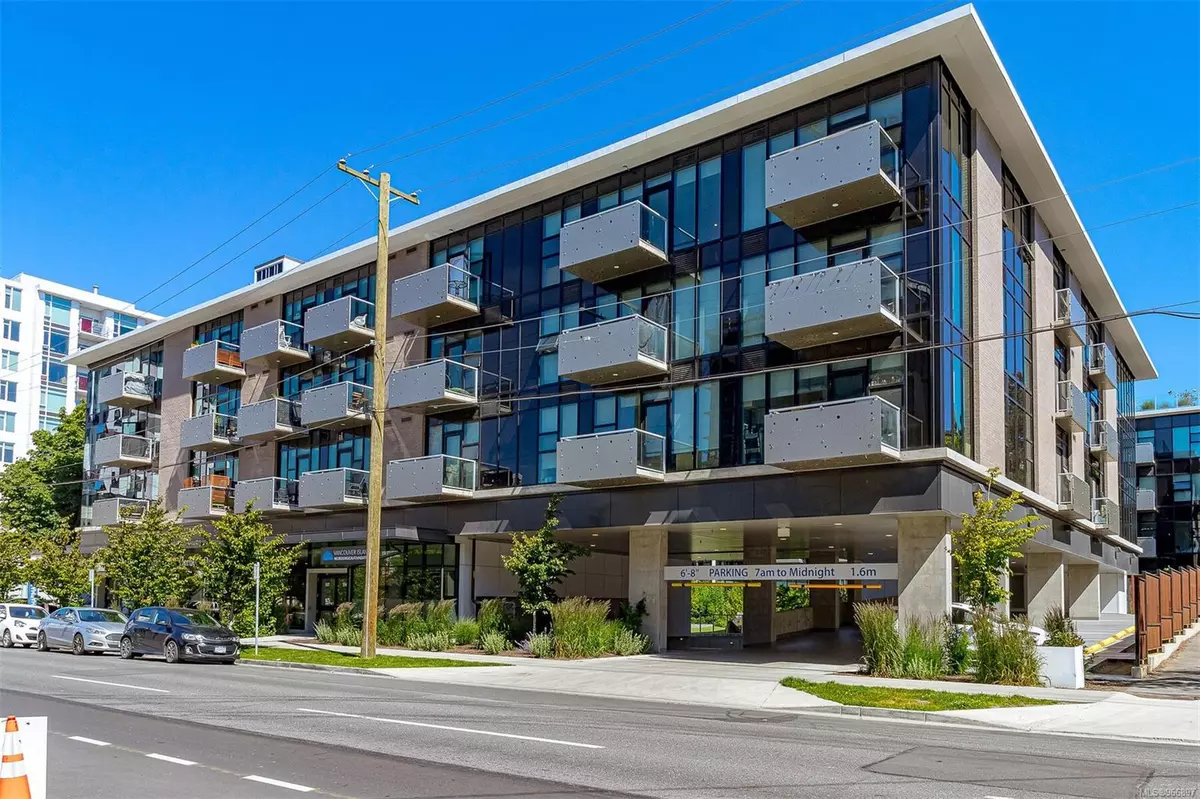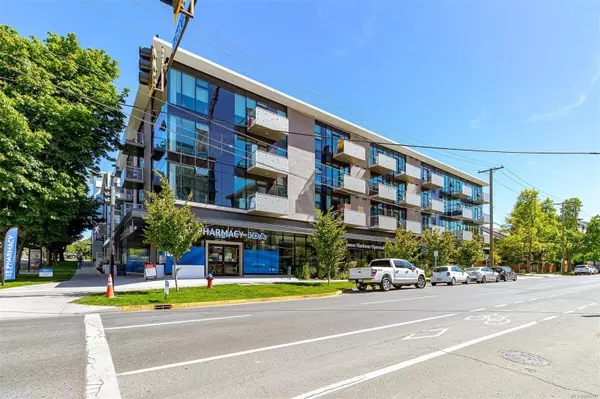$375,000
$389,000
3.6%For more information regarding the value of a property, please contact us for a free consultation.
1411 Cook St #S206 Victoria, BC V8V 0E8
1 Bed
1 Bath
368 SqFt
Key Details
Sold Price $375,000
Property Type Condo
Sub Type Condo Apartment
Listing Status Sold
Purchase Type For Sale
Square Footage 368 sqft
Price per Sqft $1,019
Subdivision The Wade
MLS Listing ID 966897
Sold Date 08/16/24
Style Condo
Bedrooms 1
HOA Fees $246/mo
Rental Info Unrestricted
Year Built 2021
Annual Tax Amount $1,755
Tax Year 2024
Lot Size 435 Sqft
Acres 0.01
Property Description
This is a beautiful stylish, bright south facing open-concept studio located in “The Wade”. A steel and concrete building located steps from downtown and everything you need. Walk in and be greeted by premium wide plank engineered hardwood flooring and floor to ceiling window to bring in loads of natural light with modern roller shades. A functional floor plan gives privacy between the living and sleeping area with a sleek sliding glass door and top-of-the-line wool carpeting. The kitchen includes high-end stainless steel appliances a natural gas range, artisan concrete/recycled glass countertops and glass tile backsplash. Luxury 3-piece bathroom includes natural stone tiled walk-in shower, in-suite laundry, private balcony with gas BBQ hookup and private storage locker. This building offers a communal rooftop garden, underground secured bicycle storage and allows for 2 pets with no size restrictions. A perfect starter home for the first time Buyer.
Location
Province BC
County Capital Regional District
Area Vi Downtown
Direction South
Rooms
Main Level Bedrooms 1
Kitchen 1
Interior
Heating Baseboard, Electric
Cooling None
Flooring Wood
Appliance Dishwasher, F/S/W/D, Oven/Range Gas
Laundry In Unit
Exterior
Amenities Available Bike Storage, Roof Deck, Secured Entry
Roof Type Asphalt Torch On
Building
Building Description Steel and Concrete, Condo
Faces South
Foundation Poured Concrete
Sewer Sewer Connected
Water Municipal
Structure Type Steel and Concrete
Others
Tax ID 031-300-979
Ownership Freehold/Strata
Pets Description Aquariums, Birds, Caged Mammals, Cats, Dogs, Number Limit
Read Less
Want to know what your home might be worth? Contact us for a FREE valuation!

Our team is ready to help you sell your home for the highest possible price ASAP
Bought with Stonehaus Realty Corp






