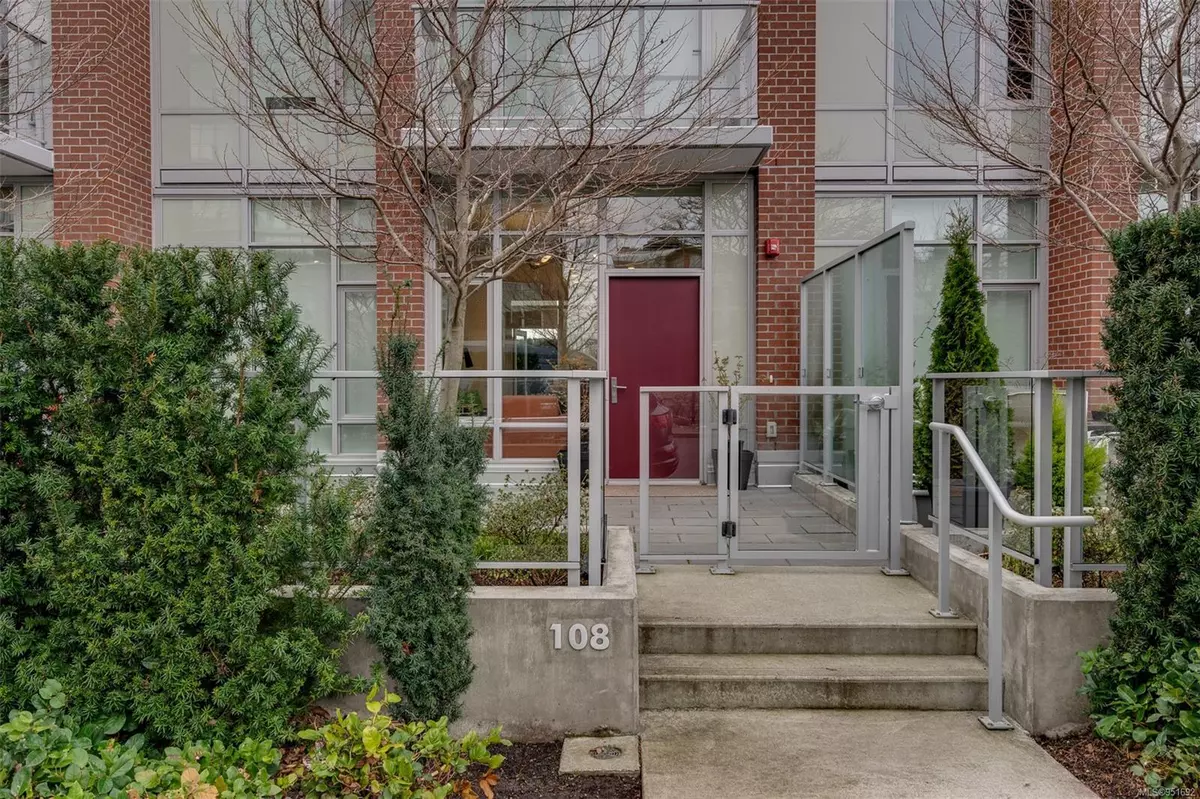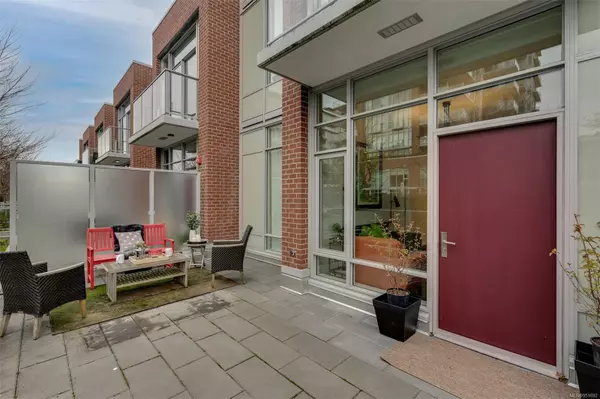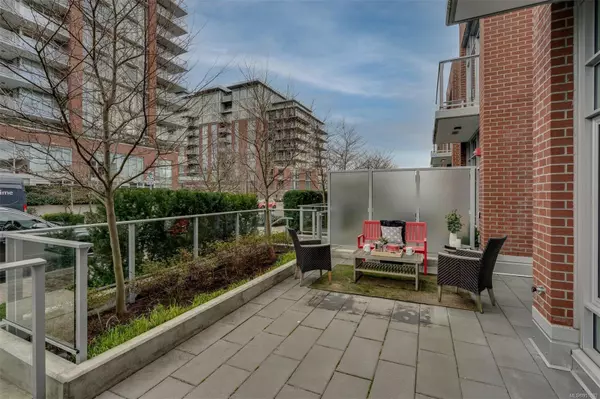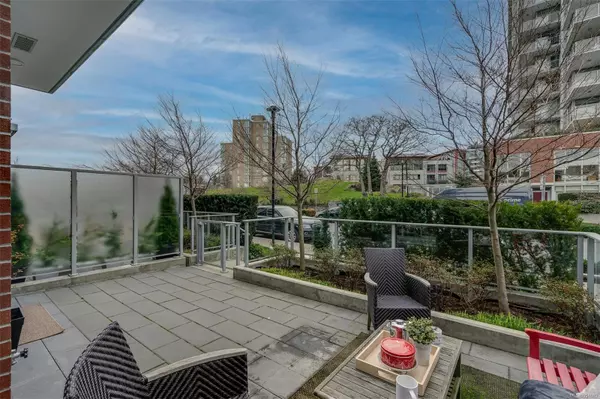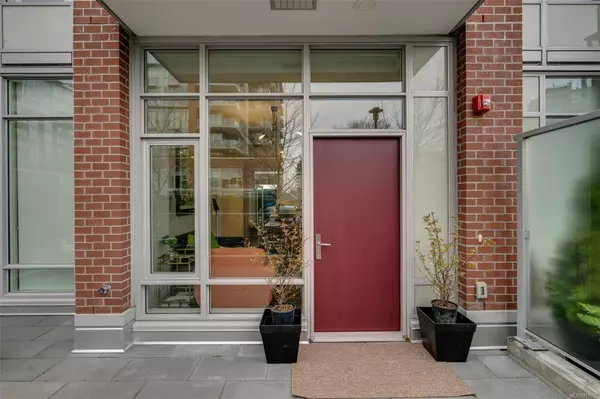$692,500
$699,000
0.9%For more information regarding the value of a property, please contact us for a free consultation.
70 Saghalie Rd #108 Victoria, BC V9A 0G9
1 Bed
1 Bath
604 SqFt
Key Details
Sold Price $692,500
Property Type Condo
Sub Type Condo Apartment
Listing Status Sold
Purchase Type For Sale
Square Footage 604 sqft
Price per Sqft $1,146
Subdivision Encore At Bayview
MLS Listing ID 951692
Sold Date 06/06/24
Style Condo
Bedrooms 1
HOA Fees $416/mo
Rental Info Unrestricted
Year Built 2019
Annual Tax Amount $2,646
Tax Year 2023
Lot Size 435 Sqft
Acres 0.01
Property Description
One of only 6 townhomes in prestigious ENCORE at Bayview. Private street entrance with 450sqft of outdoor fenced patios. Soaring 10' ceilings & floor to ceiling windows with privacy blinds, flood the well designed townhome with natural light. Upgraded to light quartz counters, 2 custom chandeliers, & wall mounted reading lamps. Executive kitchen is efficient & includes a smart island with a hidden table, for up to 8 chairs. Enjoy Stainless Steel Appliances, a gas range, an integrated refrigerator, & gas hook-up on the patio. The Living room boasts a wall bed hidden in the entertainment unit. The bedroom features built-in 10' tall clothing cabinetry & ensuite bath. Resort living year-round with extensive strata amenities: concierge, outdoor pool, dining & seating areas, shared BBQ & fire pit, entertainment lounge w/kitchen, guest suite, guest parking & a large gym, PLUS air conditioning, heat & hot water incl. XL parking spot, L locker, 2 bike rms & EV stalls. Pets/rentals YES! 2-5-10
Location
Province BC
County Capital Regional District
Area Vw Songhees
Direction West
Rooms
Main Level Bedrooms 1
Kitchen 1
Interior
Interior Features Breakfast Nook, Closet Organizer, Dining/Living Combo, Soaker Tub, Storage, Vaulted Ceiling(s)
Heating Electric, Forced Air, Heat Recovery
Cooling HVAC
Flooring Carpet, Hardwood, Tile
Window Features Blinds,Insulated Windows
Appliance Dishwasher, F/S/W/D, Microwave, Oven/Range Gas
Laundry In Unit
Exterior
Exterior Feature Balcony/Deck, Balcony/Patio, Fenced, Fencing: Partial, Garden, Low Maintenance Yard, Swimming Pool, Wheelchair Access
Amenities Available Bike Storage, Common Area, Elevator(s), Fitness Centre, Guest Suite, Meeting Room, Pool: Outdoor, Secured Entry, Shared BBQ
View Y/N 1
View Mountain(s), Ocean
Roof Type Asphalt Torch On
Handicap Access Accessible Entrance, Ground Level Main Floor, No Step Entrance, Primary Bedroom on Main, Wheelchair Friendly
Total Parking Spaces 1
Building
Lot Description Central Location, Cul-de-sac, Landscaped, Level, No Through Road, Private, Quiet Area, Recreation Nearby, Shopping Nearby, Sidewalk, Southern Exposure
Building Description Brick,Concrete,Frame Metal,Glass,Insulation All, Condo
Faces West
Story 2
Foundation Poured Concrete
Sewer Sewer Connected
Water Municipal
Architectural Style Patio Home, Contemporary
Structure Type Brick,Concrete,Frame Metal,Glass,Insulation All
Others
HOA Fee Include Concierge,Garbage Removal,Gas,Maintenance Grounds,Maintenance Structure,Pest Control,Property Management,Recycling,Sewer,Water
Tax ID 030-620-988
Ownership Freehold/Strata
Acceptable Financing Purchaser To Finance
Listing Terms Purchaser To Finance
Pets Allowed Birds, Caged Mammals, Cats, Dogs, Number Limit
Read Less
Want to know what your home might be worth? Contact us for a FREE valuation!

Our team is ready to help you sell your home for the highest possible price ASAP
Bought with Pemberton Holmes - Cloverdale

