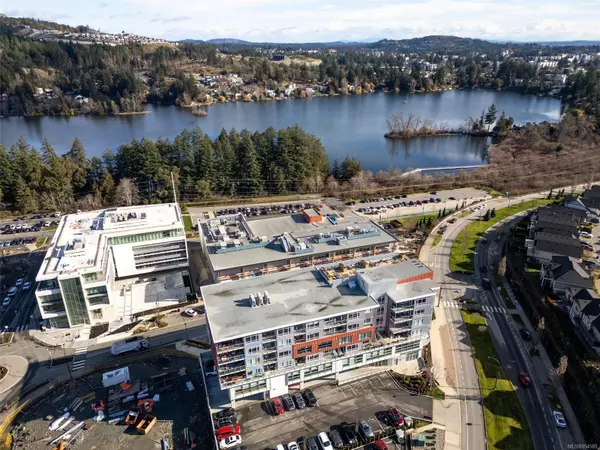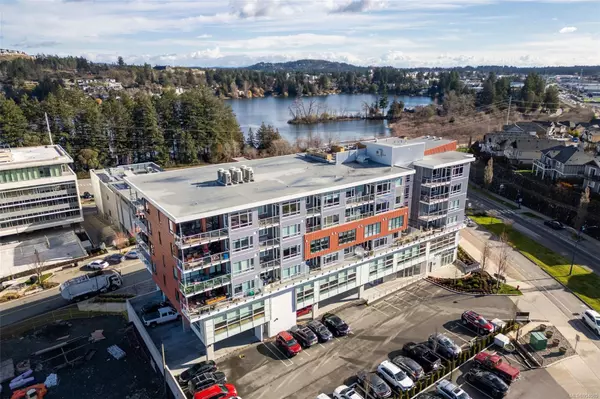$673,900
$679,900
0.9%For more information regarding the value of a property, please contact us for a free consultation.
1311 Lakepoint Way #604 Langford, BC V9B 0S7
2 Beds
2 Baths
1,013 SqFt
Key Details
Sold Price $673,900
Property Type Condo
Sub Type Condo Apartment
Listing Status Sold
Purchase Type For Sale
Square Footage 1,013 sqft
Price per Sqft $665
Subdivision Lakepoint One
MLS Listing ID 954585
Sold Date 05/31/24
Style Condo
Bedrooms 2
HOA Fees $522/mo
Rental Info Unrestricted
Year Built 2018
Annual Tax Amount $2,717
Tax Year 2023
Lot Size 871 Sqft
Acres 0.02
Property Description
STUNNING LAKE & MOUNTAIN VIEWS! Top floor, 2018, 1013sf, 2bed, 2bath sparkling & upgraded condo in coveted Lakepoint One in the desirable Westhills, steps from Langford Lake, parks, trails & minutes to all amenities. This boutique building features: pet wash station, EV charger, car wash stall, secure parking, storage locker, kayak/paddleboard storage & rooftop patio w/seating, tables, BBQ & sweeping views over the pristine waters of Langford Lake to Bear Mtn. Be impressed by the bright, open floor plan, gleaming laminate floors & abundance of light thru a profusion of windows, enhanced by airy 10' ceilings. Chef's kitchen w/quartz island/breakfast bar & stainless steel appliances. Inline dining rm & spacious living rm open to covered view deck. 2 large bedrooms incl primary bedroom w/opulent 4pc ensuite w/heated floors & walk thru closet. Luxurious main bath also w/heated floors. Custom lighting & upgraded Convectair heating. Bonus: enjoy lake views from all primary rooms. A must see!
Location
Province BC
County Capital Regional District
Area La Westhills
Direction Northeast
Rooms
Main Level Bedrooms 2
Kitchen 1
Interior
Interior Features Dining/Living Combo, Eating Area, French Doors
Heating Electric, Space Heater
Cooling None
Flooring Laminate
Window Features Blinds
Appliance Dishwasher, F/S/W/D, Microwave
Laundry In Unit
Exterior
Exterior Feature Balcony
Amenities Available Elevator(s), Kayak Storage, Roof Deck
View Y/N 1
View City, Mountain(s), Ocean
Roof Type Asphalt Torch On
Handicap Access Primary Bedroom on Main
Total Parking Spaces 1
Building
Lot Description Central Location, Easy Access, Family-Oriented Neighbourhood, Landscaped, Recreation Nearby, Serviced, Shopping Nearby, Sidewalk
Building Description Frame Wood, Condo
Faces Northeast
Story 6
Foundation Poured Concrete
Sewer Sewer Connected
Water Municipal
Structure Type Frame Wood
Others
HOA Fee Include Garbage Removal,Insurance,Maintenance Grounds,Maintenance Structure,Property Management,Recycling,Sewer,Water
Tax ID 030-371-571
Ownership Freehold/Strata
Pets Allowed Aquariums, Birds, Caged Mammals, Cats, Dogs, Number Limit
Read Less
Want to know what your home might be worth? Contact us for a FREE valuation!

Our team is ready to help you sell your home for the highest possible price ASAP
Bought with RE/MAX Camosun





