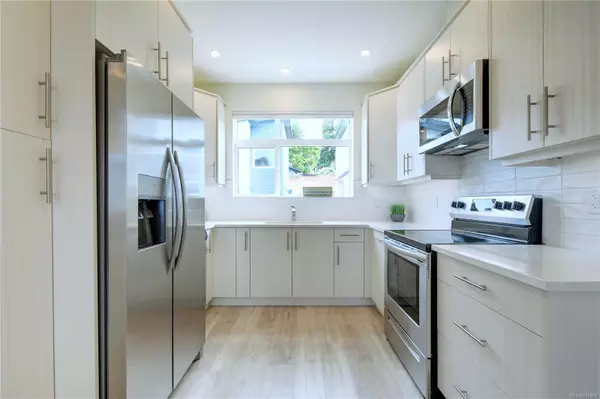$610,000
$614,900
0.8%For more information regarding the value of a property, please contact us for a free consultation.
3429 HAPPY VALLEY Rd #110 Langford, BC V9C 2X9
3 Beds
3 Baths
1,186 SqFt
Key Details
Sold Price $610,000
Property Type Townhouse
Sub Type Row/Townhouse
Listing Status Sold
Purchase Type For Sale
Square Footage 1,186 sqft
Price per Sqft $514
Subdivision The Slopes
MLS Listing ID 956899
Sold Date 05/30/24
Style Main Level Entry with Lower/Upper Lvl(s)
Bedrooms 3
HOA Fees $332/mo
Rental Info Unrestricted
Year Built 2022
Annual Tax Amount $2,570
Tax Year 2023
Lot Size 1,306 Sqft
Acres 0.03
Property Description
Welcome to THE SLOPES: built 2022, situated at the base (easy walk/cycling!)of Happy Hill & adjacent to Happy Valley Market, BC Transit Bus Stop (serving: 48- downtown Victoria, 52- Colwood Exchange & Bear Mtn) & level access to the Galloping Goose Regional Trail. This 3 bedroom/2.5 bath end-unit townhome is arguably the BEST location in the complex, with no shared walls in the upper bedrooms & a south-facing, fully-fenced back garden. Features include 9' ceilings on the main floor, a modern & open layout & tons of natural light. Stylish kitchen offers contemporary cabinetry w/ ample storage space, quartz countertops, tile backsplash, undercabinet lighting & stainless steel appliances. 50” electric fireplace adds warmth & style to the living room. Reduce your monthly bills with the gas fired wall furnace & on-demand hot water heating. Pet friendly (1 dog and/or 1 cat) family friendly (Happy Valley School 650m away) & minutes to Westshore Centre. 2-5-10 Warranty. Don't miss this one!
Location
Province BC
County Capital Regional District
Area La Happy Valley
Direction North
Rooms
Basement Finished, Full, Walk-Out Access, With Windows
Kitchen 1
Interior
Heating Electric, Natural Gas
Cooling None
Flooring Carpet, Laminate
Fireplaces Number 1
Fireplaces Type Electric, Living Room
Equipment Electric Garage Door Opener
Fireplace 1
Laundry In Unit
Exterior
Exterior Feature Balcony/Deck, Fencing: Full, Garden, Low Maintenance Yard, Sprinkler System
Garage Spaces 1.0
Roof Type Asphalt Shingle
Total Parking Spaces 4
Building
Lot Description Irrigation Sprinkler(s), Landscaped, No Through Road, Recreation Nearby, Serviced, Shopping Nearby, Sidewalk, Southern Exposure
Building Description Cement Fibre,Frame Wood,Insulation All, Main Level Entry with Lower/Upper Lvl(s)
Faces North
Story 3
Foundation Poured Concrete
Sewer Sewer Connected
Water Municipal
Structure Type Cement Fibre,Frame Wood,Insulation All
Others
HOA Fee Include Insurance,Maintenance Grounds,Property Management
Tax ID 031-695-477
Ownership Freehold/Strata
Pets Allowed Aquariums, Caged Mammals, Cats, Dogs
Read Less
Want to know what your home might be worth? Contact us for a FREE valuation!

Our team is ready to help you sell your home for the highest possible price ASAP
Bought with RE/MAX Camosun





