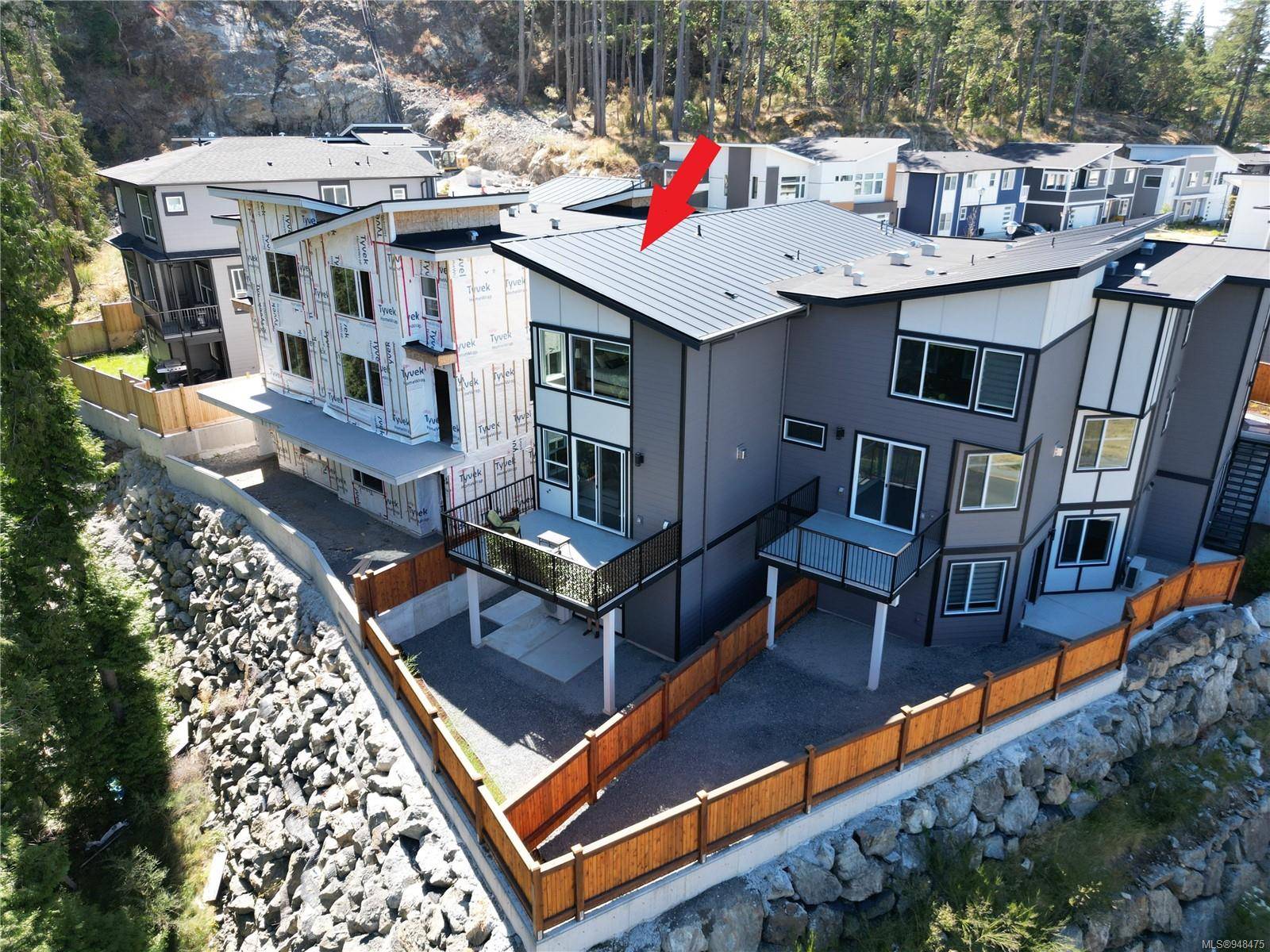$999,800
$999,800
For more information regarding the value of a property, please contact us for a free consultation.
234 Lone Oak Pl Langford, BC V9B 0X3
4 Beds
4 Baths
2,713 SqFt
Key Details
Sold Price $999,800
Property Type Multi-Family
Sub Type Half Duplex
Listing Status Sold
Purchase Type For Sale
Square Footage 2,713 sqft
Price per Sqft $368
Subdivision The Enclave
MLS Listing ID 948475
Sold Date 02/28/24
Style Duplex Side/Side
Bedrooms 4
Rental Info Unrestricted
Year Built 2023
Annual Tax Amount $1
Tax Year 2023
Property Sub-Type Half Duplex
Property Description
GST incl. Big, brand-new home! Deluxe Primary BR (walk-in closet & luxury heated tile floors, double-vanity ensuite bath), 2 more BRs up with laundry & family room. Open great-room concept for Living, Dining & Kitchen. Deck overlooks trees of Mill Hill Park. Downstairs: large theatre room (Family room or Office space), another BR, a full-bath & rough-in for stacking laundry + L-shaped kitchen/bar + bright 2nd Living & Dining areas; separate entrance. You can't find a better deal! The upside of big-size and quality lifestyle is well worth your time to come see. Strata-Titled duplex= NO MONTHLY STRATA FEE. Very affordable. EV charge plug in. Heat Pump for efficient heat & A/C. Call for full details.
Location
Province BC
County Capital Regional District
Area La Mill Hill
Direction South
Rooms
Basement Finished, Full, Walk-Out Access, With Windows
Kitchen 1
Interior
Interior Features Bar, Dining/Living Combo, Storage, Vaulted Ceiling(s)
Heating Heat Pump, Natural Gas
Cooling Air Conditioning
Flooring Laminate, Tile
Fireplaces Number 1
Fireplaces Type Gas, Living Room
Equipment Electric Garage Door Opener, Sump Pump
Fireplace 1
Window Features Blinds,Screens,Vinyl Frames
Appliance Dishwasher, F/S/W/D, Range Hood
Laundry In House, In Unit
Exterior
Exterior Feature Balcony/Patio, Fencing: Partial, Low Maintenance Yard, Sprinkler System
Parking Features Attached, Driveway, EV Charger: Dedicated - Installed, Garage
Garage Spaces 1.0
Utilities Available Cable Available, Electricity To Lot, Garbage, Natural Gas To Lot, Phone Available, Recycling, Underground Utilities
Roof Type Asphalt Torch On,Metal,See Remarks
Handicap Access Ground Level Main Floor
Total Parking Spaces 2
Building
Lot Description Cul-de-sac, Curb & Gutter, Family-Oriented Neighbourhood
Building Description Cement Fibre,Frame Wood,Insulation All,See Remarks, Duplex Side/Side
Faces South
Story 3
Foundation Poured Concrete
Sewer Sewer Connected
Water Municipal
Architectural Style Contemporary
Additional Building Potential
Structure Type Cement Fibre,Frame Wood,Insulation All,See Remarks
Others
Tax ID 031-962-815
Ownership Freehold/Strata
Pets Allowed Aquariums, Birds, Caged Mammals, Cats, Dogs, Number Limit
Read Less
Want to know what your home might be worth? Contact us for a FREE valuation!

Our team is ready to help you sell your home for the highest possible price ASAP
Bought with Rennie & Associates Realty Ltd.





