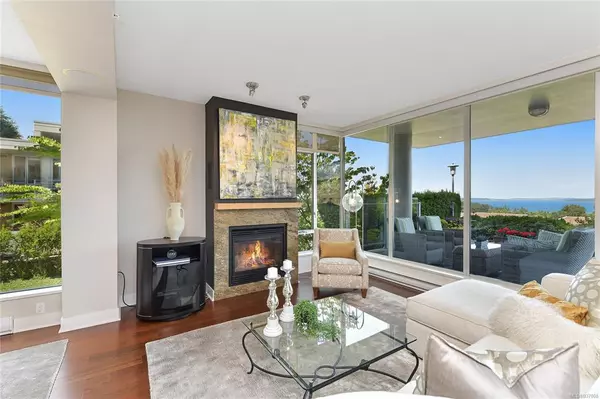$2,100,000
$1,985,000
5.8%For more information regarding the value of a property, please contact us for a free consultation.
748 Sayward Hill Terr #101 Saanich, BC V8Y 3K1
2 Beds
2 Baths
1,773 SqFt
Key Details
Sold Price $2,100,000
Property Type Condo
Sub Type Condo Apartment
Listing Status Sold
Purchase Type For Sale
Square Footage 1,773 sqft
Price per Sqft $1,184
Subdivision 748 Sayward Hill
MLS Listing ID 937068
Sold Date 09/28/23
Style Condo
Bedrooms 2
HOA Fees $690/mo
Rental Info Unrestricted
Year Built 2008
Annual Tax Amount $5,878
Tax Year 2022
Lot Size 1,742 Sqft
Acres 0.04
Property Description
SAYWARD HILL offers Victoria's best VIEWS & LIFESTYLE, overlooking world-class golf at Cordova Bay, sandy beaches, walking/biking trails, shops at Mattick's Farm all nearby. This premiere, 2008 JAWL concrete/steel building is sought-after with its corner location, amazing natural light and walk-out view patios of 1100sf for true outdoor west coast living. An elegant home, meticulously maintained, fantastic layout with 1,773sf, feels more like a Townhouse with main level entry. Perfect for entertaining in the Chef's kitchen with KitchenAid s/steel appliances, 11' granite island, gas BBQ connection to dine alfresco capturing stunning views of Mt. Baker to the East or relax on the SW private treed view patio. The Primary retreat offers spa-styled ensuite, heated floors, soaker tub, over-sized walk-in closet leading to a separate laundry room. Media Room, Home Office/Pantry & separate Guest Bedroom/Bath make this an exceptional home. 2 secured parking stalls with EV Charging & storage too!
Location
Province BC
County Capital Regional District
Area Se Cordova Bay
Direction Northeast
Rooms
Main Level Bedrooms 2
Kitchen 1
Interior
Interior Features Closet Organizer, Controlled Entry, Dining/Living Combo, Soaker Tub, Storage, Wine Storage
Heating Baseboard, Electric, Natural Gas
Cooling None
Flooring Carpet, Tile, Wood
Fireplaces Number 1
Fireplaces Type Gas, Living Room
Equipment Central Vacuum, Security System
Fireplace 1
Window Features Aluminum Frames,Window Coverings
Appliance Built-in Range, Dishwasher, F/S/W/D, Garburator, Microwave, Oven Built-In, Oven/Range Electric, Range Hood
Laundry In Unit
Exterior
Exterior Feature Balcony/Patio, Garden, Low Maintenance Yard
Amenities Available Elevator(s)
View Y/N 1
View Mountain(s), Valley, Ocean
Roof Type Asphalt Torch On
Handicap Access Ground Level Main Floor, No Step Entrance, Primary Bedroom on Main, Wheelchair Friendly
Total Parking Spaces 2
Building
Lot Description Cul-de-sac, Easy Access, Irrigation Sprinkler(s), Landscaped, Near Golf Course, No Through Road, Park Setting, Private, Recreation Nearby, Shopping Nearby, Southern Exposure
Building Description Insulation: Ceiling,Insulation: Walls,Steel and Concrete,Stone,Stucco, Condo
Faces Northeast
Story 6
Foundation Poured Concrete
Sewer Sewer Connected
Water Municipal
Architectural Style Contemporary, West Coast
Structure Type Insulation: Ceiling,Insulation: Walls,Steel and Concrete,Stone,Stucco
Others
HOA Fee Include Garbage Removal,Insurance,Maintenance Grounds,Maintenance Structure,Property Management,Recycling,Sewer,Water
Tax ID 027-268-926
Ownership Freehold/Strata
Pets Allowed Aquariums, Birds, Caged Mammals, Cats, Dogs
Read Less
Want to know what your home might be worth? Contact us for a FREE valuation!

Our team is ready to help you sell your home for the highest possible price ASAP
Bought with Newport Realty Ltd. - Sidney





