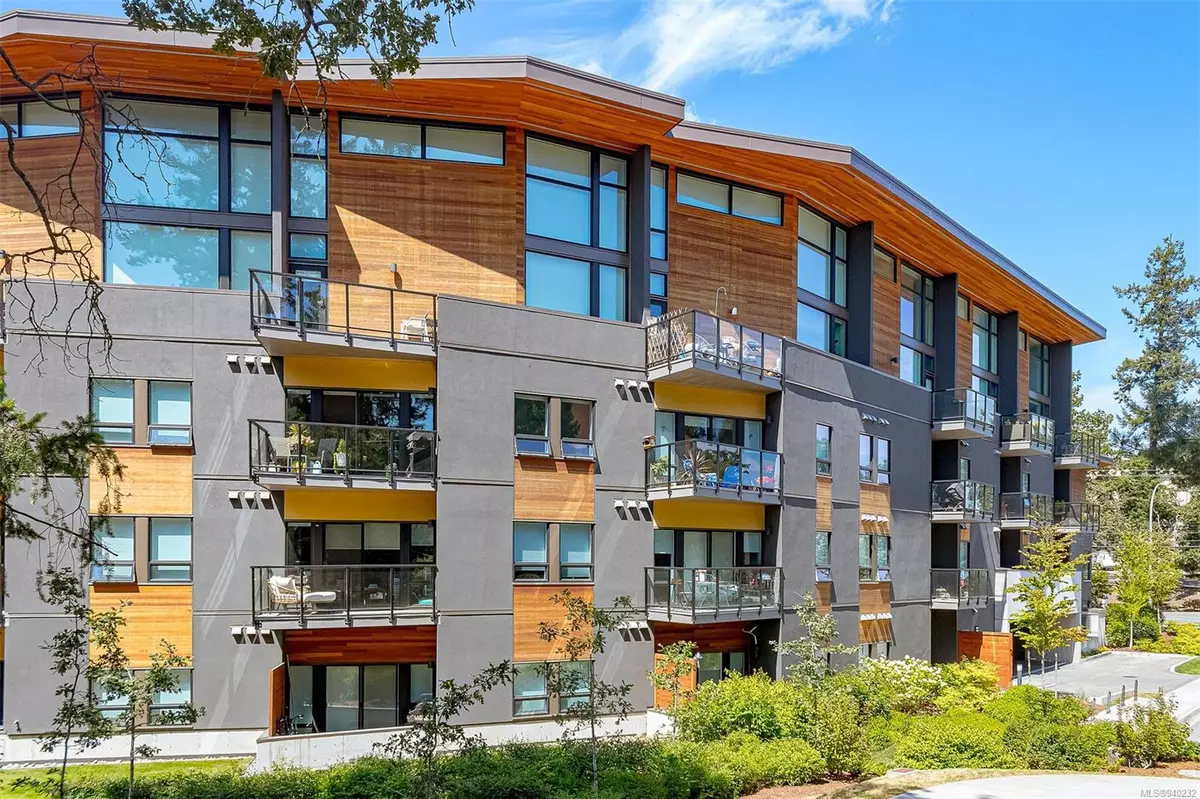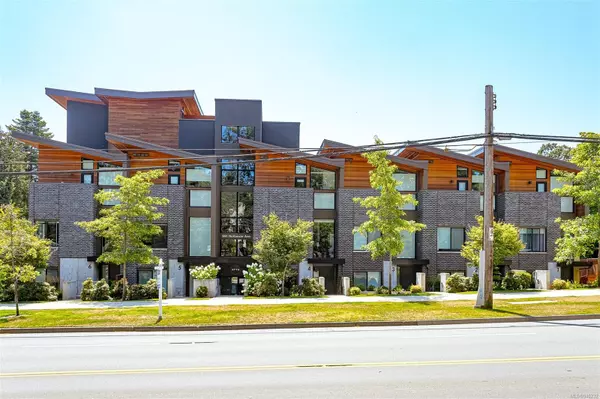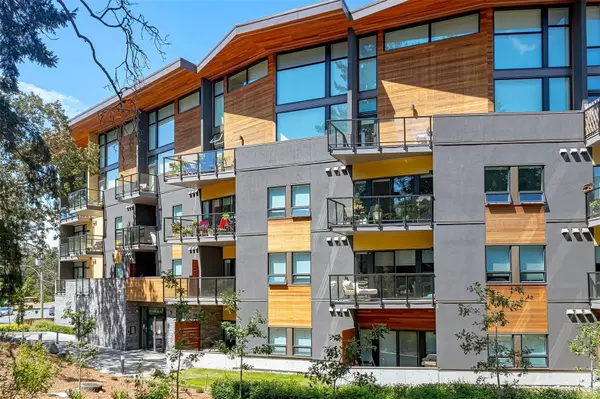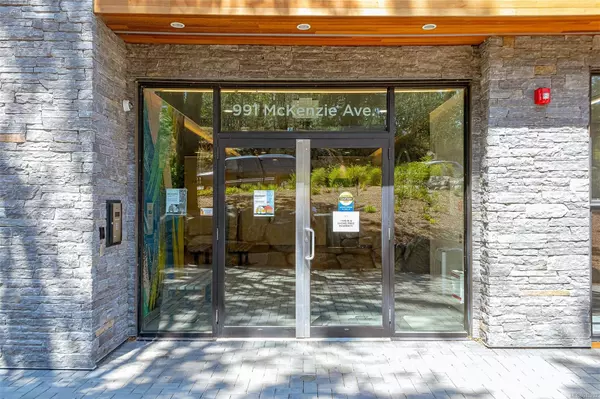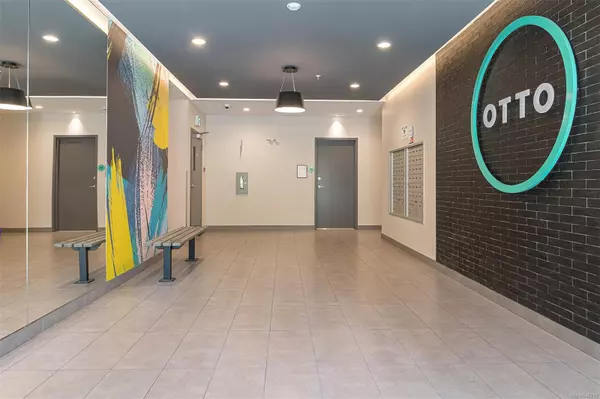$565,000
$585,000
3.4%For more information regarding the value of a property, please contact us for a free consultation.
991 McKenzie Ave #212 Saanich, BC V8X 0B5
1 Bed
1 Bath
751 SqFt
Key Details
Sold Price $565,000
Property Type Condo
Sub Type Condo Apartment
Listing Status Sold
Purchase Type For Sale
Square Footage 751 sqft
Price per Sqft $752
Subdivision The Otto
MLS Listing ID 940232
Sold Date 09/15/23
Style Condo
Bedrooms 1
HOA Fees $370/mo
Rental Info Unrestricted
Year Built 2019
Annual Tax Amount $2,080
Tax Year 2022
Lot Size 871 Sqft
Acres 0.02
Property Description
Welcome to this immaculate 1 Bed + 1 Den modern home at OTTO! This private home faces the quieter side of the building, offering one of the largest 1 bedroom layouts. Be ready to be impressed by the functional floorplan, and soak in natural light provided by the oversized windows wrap around the southeast side. Modern Kitchen w. energy efficient SS appliances flows to open Living-Dining space and expands to Balcony, your perfect space for BBQ. Primary Bedroom fits a King Size; Den features custom closets, convert to Office/Guest Room? OTTO, constructed w. Built Green's sustainability practices, has Hobby Room, Secured Underground Parking, Bike Storage & Locker, EV Charging, Garden,etc.. In-Suite laundry! Heat pump with A/C offers maximum comfort in all seasons. Rental & Pet friendly! Steps to Root Cellars & Swan Lake. Directly on bus routes, incredible access to DT, UVic, highway and ALL amenities. You'll be PROUD to own this healthy, comfortable home with a lower environmental impact!
Location
Province BC
County Capital Regional District
Area Se Quadra
Zoning RM-MQ1
Direction Southeast
Rooms
Main Level Bedrooms 1
Kitchen 1
Interior
Interior Features Closet Organizer, Dining/Living Combo, Eating Area, Soaker Tub
Heating Electric, Heat Pump
Cooling Air Conditioning
Flooring Carpet, Laminate, Tile
Window Features Blinds,Insulated Windows,Screens,Vinyl Frames
Appliance Dishwasher, F/S/W/D, Microwave, Oven/Range Electric
Laundry In Unit
Exterior
Exterior Feature Balcony, Garden, Security System, Sprinkler System
Utilities Available Electricity To Lot
Amenities Available Bike Storage, Common Area, Elevator(s), Secured Entry, Storage Unit
Roof Type Asphalt Torch On
Handicap Access Accessible Entrance, Ground Level Main Floor, No Step Entrance, Wheelchair Friendly
Total Parking Spaces 1
Building
Lot Description Central Location, Easy Access, Landscaped, Recreation Nearby, Shopping Nearby
Building Description Concrete,Frame Wood,Insulation All,Stucco, Condo
Faces Southeast
Story 4
Foundation Poured Concrete
Sewer Sewer Connected
Water Municipal
Structure Type Concrete,Frame Wood,Insulation All,Stucco
Others
HOA Fee Include Electricity,Garbage Removal,Gas,Insurance,Maintenance Grounds,Maintenance Structure,Pest Control,Property Management,Recycling,Sewer,Water
Tax ID 030-817-790
Ownership Freehold/Strata
Acceptable Financing Purchaser To Finance
Listing Terms Purchaser To Finance
Pets Allowed Aquariums, Birds, Cats, Dogs, Number Limit
Read Less
Want to know what your home might be worth? Contact us for a FREE valuation!

Our team is ready to help you sell your home for the highest possible price ASAP
Bought with Sutton Group West Coast Realty

