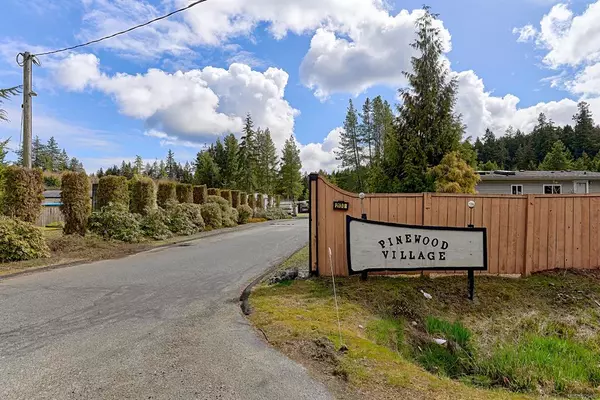$330,000
$350,000
5.7%For more information regarding the value of a property, please contact us for a free consultation.
2130 Errington Rd #29 Errington, BC V0R 1V0
2 Beds
2 Baths
1,354 SqFt
Key Details
Sold Price $330,000
Property Type Manufactured Home
Sub Type Manufactured Home
Listing Status Sold
Purchase Type For Sale
Square Footage 1,354 sqft
Price per Sqft $243
Subdivision Pinewood Village
MLS Listing ID 929485
Sold Date 07/04/23
Style Rancher
Bedrooms 2
HOA Fees $100/mo
Rental Info Unrestricted
Year Built 1975
Annual Tax Amount $1,429
Tax Year 2022
Lot Size 6,098 Sqft
Acres 0.14
Property Description
This bright and spacious 2-bed, 2-bath double wide mobile home on its own .14-acre corner lot is in the desirable Pinewood Village bare-land strata, next to Englishman River Falls Provincial Park. Enjoy the views and walking/biking trails practically at your doorstep in this peaceful area.
Fantastic outdoor living spaces with over 570 sq feet of covered decks (including a ramp for step-free access) and easy-care yard allow for lots of time to explore the mid island region and enjoy our mild climate.
Ductless heat pump as well as a woodstove make heating and cooling economical. There is also a workshop, a covered work area, fully fenced back and side yard, plenty of covered storage, and parking for an RV or boat as well as off-road car parking.. The strata fee of $100/month covers maintenance of the common property as well as water and sewer. No age restrictions, long-term rentals permitted, and up to 3 pets allowed!
Tidy, peaceful and move-in ready, this is a home to see!
Location
Province BC
County Nanaimo Regional District
Area Pq Errington/Coombs/Hilliers
Zoning MHP-1.13
Direction West
Rooms
Other Rooms Storage Shed, Workshop
Basement Crawl Space
Main Level Bedrooms 2
Kitchen 1
Interior
Interior Features Bar, Breakfast Nook
Heating Heat Pump
Cooling Air Conditioning
Flooring Carpet, Cork, Mixed, Tile, Other
Fireplaces Number 1
Fireplaces Type Wood Stove
Fireplace 1
Window Features Insulated Windows
Appliance Dishwasher, F/S/W/D
Laundry In House
Exterior
Exterior Feature Low Maintenance Yard
Utilities Available Cable Available, Cable To Lot, Compost, Electricity To Lot, Garbage, Phone Available, Recycling
Roof Type Membrane
Handicap Access Primary Bedroom on Main, Wheelchair Friendly
Parking Type Driveway, RV Access/Parking
Building
Lot Description Easy Access, Level, No Through Road, Park Setting, Quiet Area, Recreation Nearby, Rural Setting, In Wooded Area, Wooded Lot
Building Description Aluminum Siding,Insulation: Ceiling,Insulation: Walls, Rancher
Faces West
Story 1
Foundation None
Sewer Septic System: Common
Water Well: Drilled
Additional Building None
Structure Type Aluminum Siding,Insulation: Ceiling,Insulation: Walls
Others
HOA Fee Include Maintenance Grounds,Septic,Water
Restrictions Easement/Right of Way
Tax ID 025-672-592
Ownership Freehold/Strata
Acceptable Financing Clear Title
Listing Terms Clear Title
Pets Description Number Limit
Read Less
Want to know what your home might be worth? Contact us for a FREE valuation!

Our team is ready to help you sell your home for the highest possible price ASAP
Bought with Royal LePage Parksville-Qualicum Beach Realty (QU)






