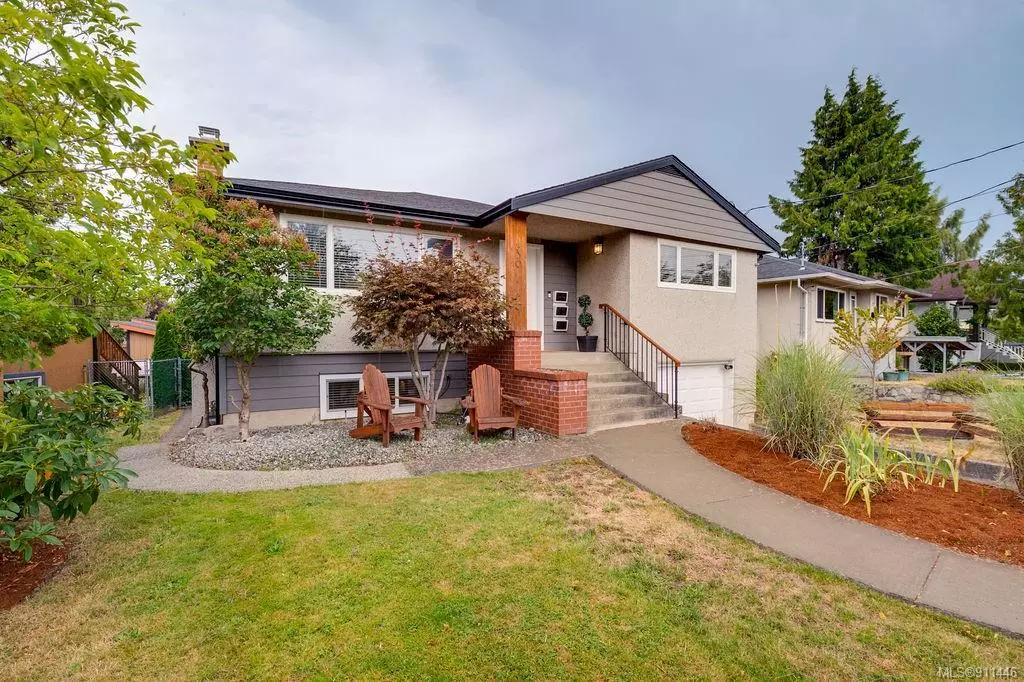$1,430,000
$1,549,000
7.7%For more information regarding the value of a property, please contact us for a free consultation.
830 Cowichan St Victoria, BC V8S 4E4
4 Beds
2 Baths
2,183 SqFt
Key Details
Sold Price $1,430,000
Property Type Single Family Home
Sub Type Single Family Detached
Listing Status Sold
Purchase Type For Sale
Square Footage 2,183 sqft
Price per Sqft $655
MLS Listing ID 911446
Sold Date 09/28/22
Style Main Level Entry with Lower Level(s)
Bedrooms 4
Rental Info Unrestricted
Year Built 1958
Annual Tax Amount $5,060
Tax Year 2021
Lot Size 6,534 Sqft
Acres 0.15
Property Sub-Type Single Family Detached
Property Description
Meticulously maintained and updated, this bright 4 bed, 2 bath family home offers buyers the location, quality and space that so many people desire. Ideal main floor plan with 3 bedrooms up, a modern open living space with gleaming wood floors and gas f/p, a stylish upgraded bath, and newer windows. The kitchen, with its great exposure towards the roomy back deck and family friendly yard, has also been tastefully updated with white cabinetry, quartz counters and s/s appliances. Downstairs you will find a beautifully finished space with a separate entrance, full height ceilings, 1 bed, 1 bath, plus kitchenette - ideal for guests, growing families & in-laws. The garage also provides plenty of extra storage for such things as bikes, paddle boards, kayaks - items you might accumulate living in this desirable and vibrant Fairfield community, close to the waterfront, bike routes, beaches, parks & schools. Set on a quiet street and on a lot with back lane access.
Location
Province BC
County Capital Regional District
Area Vi Fairfield East
Direction Southeast
Rooms
Basement Finished, Walk-Out Access
Main Level Bedrooms 3
Kitchen 2
Interior
Interior Features Breakfast Nook, Dining/Living Combo
Heating Baseboard, Natural Gas
Cooling None
Fireplaces Number 1
Fireplaces Type Gas, Living Room
Fireplace 1
Appliance Dishwasher, F/S/W/D
Laundry In House
Exterior
Exterior Feature Balcony/Deck
Garage Spaces 1.0
Roof Type Fibreglass Shingle
Total Parking Spaces 1
Building
Building Description Stucco, Main Level Entry with Lower Level(s)
Faces Southeast
Foundation Poured Concrete
Sewer Sewer Connected
Water Municipal
Additional Building Potential
Structure Type Stucco
Others
Tax ID 004-965-060
Ownership Freehold
Acceptable Financing Purchaser To Finance
Listing Terms Purchaser To Finance
Pets Allowed Aquariums, Birds, Caged Mammals, Cats, Dogs
Read Less
Want to know what your home might be worth? Contact us for a FREE valuation!

Our team is ready to help you sell your home for the highest possible price ASAP
Bought with Coldwell Banker Oceanside Real Estate





