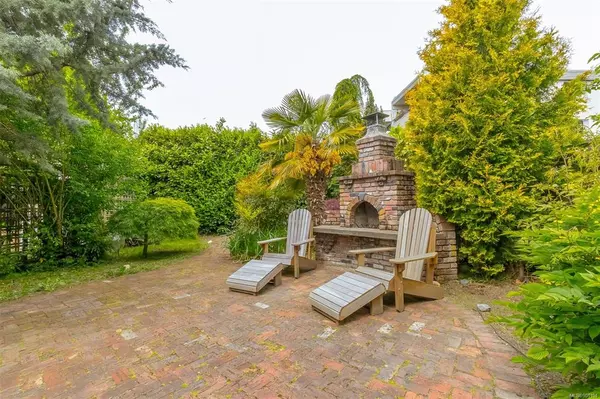$1,360,000
$1,395,000
2.5%For more information regarding the value of a property, please contact us for a free consultation.
354 Chester Ave Victoria, BC V8V 4B6
4 Beds
2 Baths
2,065 SqFt
Key Details
Sold Price $1,360,000
Property Type Single Family Home
Sub Type Single Family Detached
Listing Status Sold
Purchase Type For Sale
Square Footage 2,065 sqft
Price per Sqft $658
MLS Listing ID 904194
Sold Date 07/29/22
Style Main Level Entry with Lower Level(s)
Bedrooms 4
Rental Info Unrestricted
Year Built 1912
Annual Tax Amount $5,071
Tax Year 2021
Lot Size 3,920 Sqft
Acres 0.09
Property Sub-Type Single Family Detached
Property Description
Welcome to one of Victoria's most sought-after Heritage neighbourhoods, a stones throw from popular Cook Street Village. This Fairfield home boasts many recent energy efficient upgrades including windows, gas furnace and gas powered on demand hot water. You will love this well cared for, cozy character home loaded with old-world charm. Stained glass windows, gleaming wood flooring through the main level with a bright and open kitchen and dining area leading onto a spacious sunny w facing deck. Plenty of options with the renovated in-law suite, finished with cork flooring and large french doors onto a private patio. You will absolutely be charmed by the exceptionally private secret garden oasis out back, complete with an outdoor brick fireplace ready for those warm summer evenings ahead. The 400sq/ft garage offers flexible space & storage. Close to downtown Victoria, Beacon Hill Park and Dallas Road Beach, an active outdoor lifestyle is right out your front door.
Location
Province BC
County Capital Regional District
Area Vi Fairfield West
Direction East
Rooms
Basement Partially Finished
Main Level Bedrooms 3
Kitchen 2
Interior
Interior Features Closet Organizer, Eating Area
Heating Baseboard, Electric, Forced Air, Natural Gas
Cooling None
Flooring Cork, Wood
Fireplaces Number 1
Fireplaces Type Wood Burning
Fireplace 1
Window Features Stained/Leaded Glass,Window Coverings
Appliance Dishwasher, F/S/W/D
Laundry In House
Exterior
Exterior Feature Balcony/Patio
Garage Spaces 1.0
Roof Type Asphalt Shingle
Handicap Access Primary Bedroom on Main
Total Parking Spaces 1
Building
Lot Description Rectangular Lot
Building Description Frame Wood,Wood, Main Level Entry with Lower Level(s)
Faces East
Foundation Poured Concrete
Sewer Sewer To Lot
Water Municipal
Architectural Style Heritage
Structure Type Frame Wood,Wood
Others
Tax ID 002-014-319
Ownership Freehold
Pets Allowed Aquariums, Birds, Caged Mammals, Cats, Dogs
Read Less
Want to know what your home might be worth? Contact us for a FREE valuation!

Our team is ready to help you sell your home for the highest possible price ASAP
Bought with Engel & Volkers Vancouver Island





