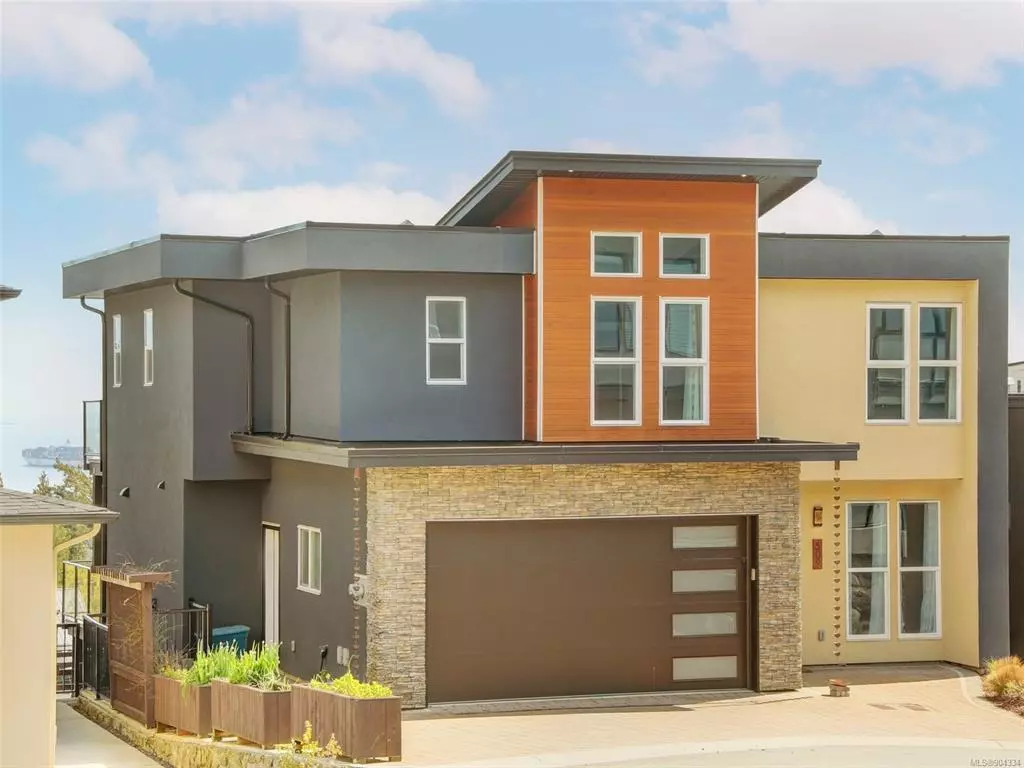$1,475,000
$1,499,000
1.6%For more information regarding the value of a property, please contact us for a free consultation.
509 Gurunank Lane Colwood, BC V9C 3R9
5 Beds
4 Baths
2,850 SqFt
Key Details
Sold Price $1,475,000
Property Type Single Family Home
Sub Type Single Family Detached
Listing Status Sold
Purchase Type For Sale
Square Footage 2,850 sqft
Price per Sqft $517
Subdivision Wishart Gardens
MLS Listing ID 904334
Sold Date 07/14/22
Style Main Level Entry with Lower/Upper Lvl(s)
Bedrooms 5
HOA Fees $167/mo
Rental Info Unrestricted
Year Built 2018
Annual Tax Amount $5,530
Tax Year 2021
Lot Size 6,534 Sqft
Acres 0.15
Property Sub-Type Single Family Detached
Property Description
Spectacular custom ocean view home in Royal Bay! Fabulous layout w/3 beds, 3 baths & separate 2 bed legal suite. You'll love the unobstructed ocean & mountain views upon walking in the door. You'll appreciate the open floor plan w/ huge living room, dining space & kitchen complete with custom light package, artistic stair railing & gas fireplace on a soaring feature wall w/19 ft ceilings. SS appliances & custom cabinets are a chef's dream as you prepare meals on quartz countertops w/long eating bar & gas range gazing out over the ocean. The spacious primary bedroom with walk-in closet & full ensuite feature 9ft ceilings, big views, balcony, double vanity, walk in shower & soaker tub. Raised garden beds ensure you won't go without fresh veg or flowers as you soak up the beauty Royal Bay has to offer. The lower level has a separate 2 bed legal suite with big views too! Double garage & extra storage. Come enjoy the Royal Bay view lifestyle!
Location
Province BC
County Capital Regional District
Area Co Royal Bay
Direction Northwest
Rooms
Basement Finished, Full, Walk-Out Access, With Windows
Kitchen 2
Interior
Heating Forced Air, Natural Gas
Cooling None
Fireplaces Number 1
Fireplaces Type Gas
Fireplace 1
Laundry In House, In Unit
Exterior
Parking Features Attached, Driveway, Garage Double, On Street
Garage Spaces 2.0
Utilities Available Cable To Lot, Electricity To Lot, Garbage, Natural Gas To Lot, Phone To Lot, Recycling, Underground Utilities
Amenities Available Common Area, Private Drive/Road
View Y/N 1
View Mountain(s), Ocean
Roof Type Asphalt Torch On
Total Parking Spaces 6
Building
Lot Description Rectangular Lot
Building Description Frame Wood,Stucco,Wood, Main Level Entry with Lower/Upper Lvl(s)
Faces Northwest
Foundation Poured Concrete
Sewer Sewer Connected
Water Municipal
Additional Building Exists
Structure Type Frame Wood,Stucco,Wood
Others
Tax ID 029-963-362
Ownership Freehold/Strata
Acceptable Financing Purchaser To Finance
Listing Terms Purchaser To Finance
Pets Allowed Aquariums, Birds, Caged Mammals, Cats, Dogs
Read Less
Want to know what your home might be worth? Contact us for a FREE valuation!

Our team is ready to help you sell your home for the highest possible price ASAP
Bought with Engel & Volkers Vancouver Island






