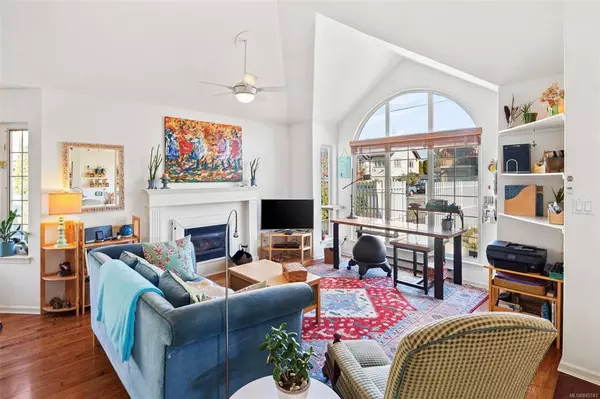$1,305,000
$1,179,000
10.7%For more information regarding the value of a property, please contact us for a free consultation.
464 Grafton St Esquimalt, BC V9B 3C6
3 Beds
3 Baths
1,787 SqFt
Key Details
Sold Price $1,305,000
Property Type Single Family Home
Sub Type Single Family Detached
Listing Status Sold
Purchase Type For Sale
Square Footage 1,787 sqft
Price per Sqft $730
MLS Listing ID 895743
Sold Date 05/04/22
Style Main Level Entry with Upper Level(s)
Bedrooms 3
Rental Info Unrestricted
Year Built 1994
Annual Tax Amount $4,783
Tax Year 2021
Lot Size 5,662 Sqft
Acres 0.13
Lot Dimensions 50 ft wide x 114 ft deep
Property Description
Stunning sun-drenched Saxe Point home! Master on main, fully fenced, detached shop, dead-end street, walking distance from all amenities! Perfect for families and downsizers alike! Red Oak hardwood, warm durable cork floors, bright open concept living, loads of storage, and oversized windows. RV/Boat parking, detached shop and garage, low maintenance landscaping, fully fenced front and back to keep the pets in and the deer out! Large walk-ins, and ample storage.Minutes to Deniston Park, Saxe Point, and Macaulay point, with beach access, sheltered bays, off-leash dog walking, a well-appointedboat launch, rock climbing wall, and the best sunsets in town! Esquimalt boasts the newest library, waterpark, and exceptional sports recreation centers with a pool, fitness center, curling rinks, lacross box, courts, baseball diamond, sports fields and so much more! Farmers market, Esquimalt Roasting Company, Driftwood Brewing, Redbarn market, all nearby! O/H Sat/Sun 12:00-2
Location
Province BC
County Capital Regional District
Area Es Saxe Point
Direction East
Rooms
Other Rooms Workshop
Basement Crawl Space
Main Level Bedrooms 1
Kitchen 1
Interior
Interior Features Breakfast Nook, Cathedral Entry, Dining/Living Combo, Eating Area, Jetted Tub, Soaker Tub, Storage, Vaulted Ceiling(s), Workshop
Heating Baseboard, Electric, Natural Gas
Cooling None
Flooring Carpet, Cork, Vinyl, Wood
Fireplaces Number 1
Fireplaces Type Gas, Living Room
Equipment Electric Garage Door Opener
Fireplace 1
Appliance Dishwasher, Dryer, F/S/W/D, Jetted Tub, Oven/Range Gas, Range Hood, Refrigerator
Laundry In House
Exterior
Exterior Feature Fenced, Fencing: Full, Garden, Low Maintenance Yard
Garage Spaces 1.0
Roof Type Asphalt Shingle
Handicap Access Ground Level Main Floor, Primary Bedroom on Main
Total Parking Spaces 6
Building
Lot Description Central Location, Easy Access, Landscaped, Level, Marina Nearby, No Through Road, Quiet Area, Recreation Nearby, Rectangular Lot, Shopping Nearby, Sidewalk
Building Description Frame Wood,Vinyl Siding, Main Level Entry with Upper Level(s)
Faces East
Foundation Poured Concrete
Sewer Sewer Connected
Water Municipal
Structure Type Frame Wood,Vinyl Siding
Others
Tax ID 007474032
Ownership Freehold
Pets Allowed Aquariums, Birds, Caged Mammals, Cats, Dogs
Read Less
Want to know what your home might be worth? Contact us for a FREE valuation!

Our team is ready to help you sell your home for the highest possible price ASAP
Bought with Engel & Volkers Vancouver Island





