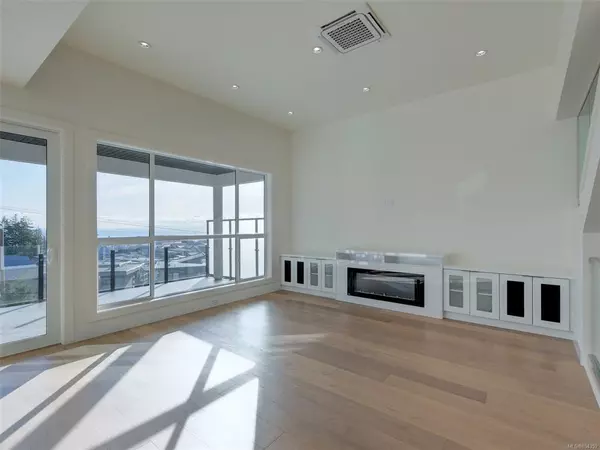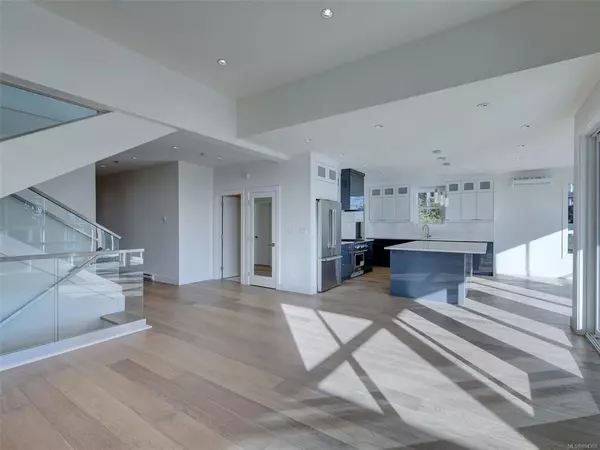$1,706,250
$1,650,000
3.4%For more information regarding the value of a property, please contact us for a free consultation.
501 Gurunank Lane Colwood, BC V9C 0M2
5 Beds
4 Baths
3,284 SqFt
Key Details
Sold Price $1,706,250
Property Type Single Family Home
Sub Type Single Family Detached
Listing Status Sold
Purchase Type For Sale
Square Footage 3,284 sqft
Price per Sqft $519
Subdivision Wishart Gardens
MLS Listing ID 894359
Sold Date 04/29/22
Style Main Level Entry with Lower/Upper Lvl(s)
Bedrooms 5
HOA Fees $168/mo
Rental Info Unrestricted
Year Built 2021
Annual Tax Amount $1
Tax Year 2022
Lot Size 5,227 Sqft
Acres 0.12
Property Description
CORNER HOUSE with spectacular WATER views of the Salish Sea, Strait of Juan de Fuca and the Olympic mountains from all floors of this NEW, close to 3300sqft 5 bed 4 bath quality home with high end finishing throughout. The main level features an open plan with living room with a fireplace and 11 foot ceiling, kitchen with quartz counters, high-gloss cabinets, a large island, Thermador appliances with 5 year warranty, pantry, and an office. The upper level offers primary bedroom, 5 pc ensuite with in-floor heating, a huge walk-in closet and two more bedrooms. The lower level has a one-bedroom legal suite with separate entrance and an additional bed/rec room for the main house or the suite. Heat pump with 3 separate zones. Close to royal bay beach , Olympic view golf course and Latoria creek park. 2/5/10 yr warranty. Price plus GST.
Location
Province BC
County Capital Regional District
Area Co Royal Bay
Direction West
Rooms
Basement Crawl Space
Kitchen 2
Interior
Heating Baseboard, Electric, Heat Pump, Natural Gas
Cooling Air Conditioning
Flooring Hardwood, Linoleum, Tile
Fireplaces Number 1
Fireplaces Type Electric
Fireplace 1
Appliance Dishwasher, Dryer, F/S/W/D, Microwave, Oven/Range Gas, Range Hood
Laundry In House
Exterior
Exterior Feature Balcony/Deck, Balcony/Patio, Fenced, Garden
Garage Spaces 2.0
Amenities Available Private Drive/Road, Street Lighting
View Y/N 1
View Mountain(s), Valley, Ocean
Roof Type Asphalt Shingle
Handicap Access Ground Level Main Floor
Total Parking Spaces 5
Building
Building Description Concrete,Frame Wood,Insulation All,Shingle-Other,Stucco,Wood, Main Level Entry with Lower/Upper Lvl(s)
Faces West
Foundation Poured Concrete, Slab
Sewer Sewer To Lot
Water To Lot
Architectural Style Contemporary
Structure Type Concrete,Frame Wood,Insulation All,Shingle-Other,Stucco,Wood
Others
HOA Fee Include Insurance,Maintenance Grounds,Property Management
Tax ID 029-963-389
Ownership Freehold/Strata
Acceptable Financing Purchaser To Finance
Listing Terms Purchaser To Finance
Pets Allowed Aquariums, Birds, Caged Mammals, Cats, Dogs
Read Less
Want to know what your home might be worth? Contact us for a FREE valuation!

Our team is ready to help you sell your home for the highest possible price ASAP
Bought with RE/MAX Camosun





