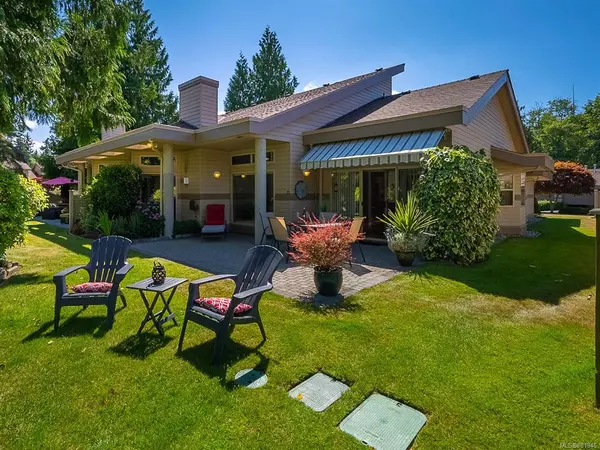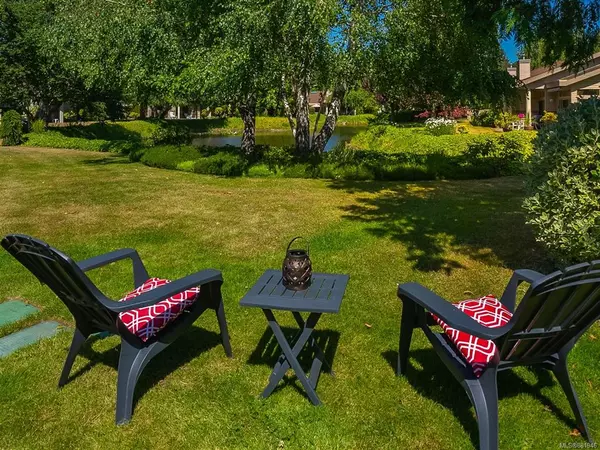$729,000
$629,000
15.9%For more information regarding the value of a property, please contact us for a free consultation.
921 Lakes Blvd Parksville, BC V9P 2P8
2 Beds
2 Baths
1,785 SqFt
Key Details
Sold Price $729,000
Property Type Townhouse
Sub Type Row/Townhouse
Listing Status Sold
Purchase Type For Sale
Square Footage 1,785 sqft
Price per Sqft $408
Subdivision Saint Andrews Lane
MLS Listing ID 881946
Sold Date 09/28/21
Style Rancher
Bedrooms 2
HOA Fees $529/mo
Rental Info Some Rentals
Year Built 1999
Annual Tax Amount $2,700
Tax Year 2021
Property Description
**Saint Andrews Lane Patio Home**
This lovely bright Patio home in sought after St Andrews Lane enjoys beautiful views of the pond. The kitchen is open to the family room which boasts many up-grades including stainless steel appliances, a built-in wine rack with extra storage, an eating nook and granite on the island. Large Great room, for entertaining and dining with vaulted ceilings and a gas fireplace. Spacious master bedroom with large walk in closet and spa inspired ensuite. Includes a second bedroom and large laundry room with desk area and plenty of storage cabinets. Double garage and large driveway for extra parking. Beautiful back yard has a large patio, awnings and beautiful scenery. Close to all amenities, golf course, marina, beaches and shopping. The perfect retirement home in a great community. All measurements are approximate, please verify if important.
Location
Province BC
County Nanaimo Regional District
Area Pq French Creek
Zoning RS5
Direction West
Rooms
Basement None
Main Level Bedrooms 2
Kitchen 1
Interior
Interior Features Ceiling Fan(s), Closet Organizer, Dining/Living Combo, Eating Area, Vaulted Ceiling(s)
Heating Natural Gas, Radiant Floor
Cooling None
Flooring Carpet, Hardwood, Mixed, Tile
Fireplaces Number 1
Fireplaces Type Gas, Living Room
Equipment Electric Garage Door Opener
Fireplace 1
Window Features Blinds,Insulated Windows,Screens,Skylight(s)
Appliance Dishwasher, Dryer, Microwave, Oven/Range Electric, Refrigerator, Washer
Laundry In House
Exterior
Exterior Feature Awning(s), Balcony/Patio, Low Maintenance Yard, Water Feature
Garage Spaces 2.0
Amenities Available Common Area, Private Drive/Road, Street Lighting
Roof Type Asphalt Shingle
Handicap Access Ground Level Main Floor, Primary Bedroom on Main
Parking Type Driveway, Garage Double
Total Parking Spaces 4
Building
Lot Description Adult-Oriented Neighbourhood, Landscaped, Park Setting, Quiet Area, Recreation Nearby
Building Description Insulation: Ceiling,Insulation: Walls,Wood, Rancher
Faces West
Story 1
Foundation Slab
Sewer Sewer To Lot
Water Other
Architectural Style Patio Home
Structure Type Insulation: Ceiling,Insulation: Walls,Wood
Others
HOA Fee Include Maintenance Structure,Property Management,Water
Tax ID 024-822-612
Ownership Freehold/Strata
Pets Description Aquariums, Birds, Cats, Dogs, Number Limit
Read Less
Want to know what your home might be worth? Contact us for a FREE valuation!

Our team is ready to help you sell your home for the highest possible price ASAP
Bought with Royal LePage Parksville-Qualicum Beach Realty (PK)






