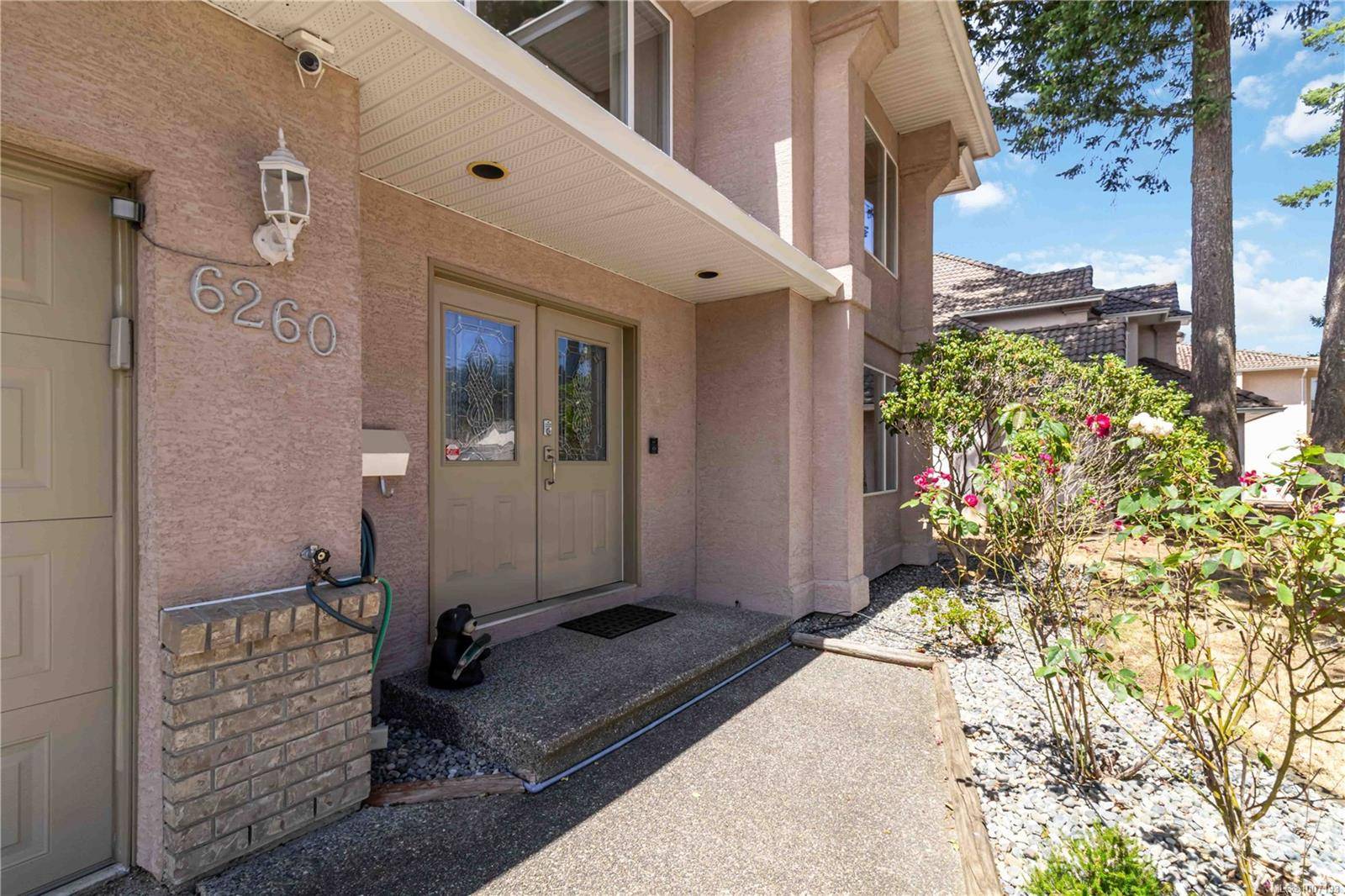6260 Elaine Way Central Saanich, BC V8Z 6A1
5 Beds
1 Bath
3,130 SqFt
UPDATED:
Key Details
Property Type Single Family Home
Sub Type Single Family Detached
Listing Status Active
Purchase Type For Sale
Square Footage 3,130 sqft
Price per Sqft $478
MLS Listing ID 1007193
Style Ground Level Entry With Main Up
Bedrooms 5
Rental Info Unrestricted
Year Built 1996
Annual Tax Amount $6,987
Tax Year 2024
Lot Size 8,712 Sqft
Acres 0.2
Lot Dimensions 100 ft wide x 170 ft deep
Property Sub-Type Single Family Detached
Property Description
Location
Province BC
County Capital Regional District
Area Cs Tanner
Rooms
Basement Crawl Space, Other
Main Level Bedrooms 3
Kitchen 2
Interior
Heating Forced Air, Natural Gas
Cooling Central Air
Fireplaces Number 3
Fireplaces Type Gas
Fireplace Yes
Window Features Insulated Windows,Skylight(s),Vinyl Frames
Heat Source Forced Air, Natural Gas
Laundry In House
Exterior
Parking Features Additional, Driveway, Garage Double
Garage Spaces 2.0
Utilities Available Cable To Lot, Compost, Electricity To Lot, Garbage, Natural Gas To Lot, Phone To Lot
Roof Type Tile
Total Parking Spaces 3
Building
Faces See Remarks
Foundation Poured Concrete, Slab
Sewer Sewer Connected, Sewer To Lot
Water Municipal
Structure Type Stucco
Others
Pets Allowed Yes
Tax ID 023-442-298
Ownership Freehold
Pets Allowed Aquariums, Birds, Caged Mammals, Cats, Dogs
Virtual Tour https://ttps://my.matterport.com/show/?m=oGJ4WP2L1mh&mls=1





