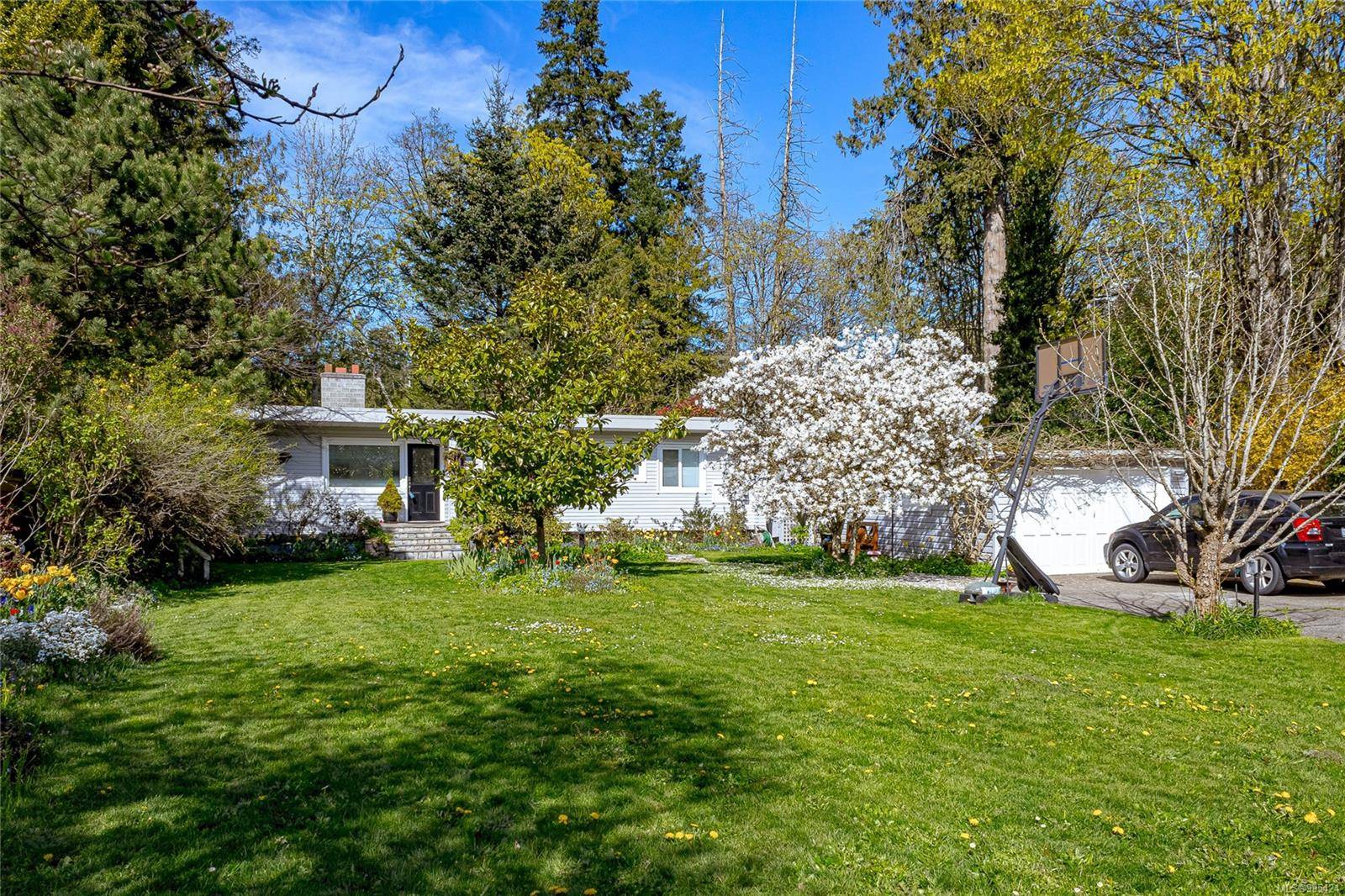2577 Selwyn Rd Langford, BC V9B 3L2
5 Beds
2 Baths
2,396 SqFt
UPDATED:
Key Details
Property Type Single Family Home
Sub Type Single Family Detached
Listing Status Pending
Purchase Type For Sale
Square Footage 2,396 sqft
Price per Sqft $437
MLS Listing ID 995424
Style Split Entry
Bedrooms 5
Rental Info Unrestricted
Year Built 1957
Annual Tax Amount $4,131
Tax Year 2024
Lot Size 0.420 Acres
Acres 0.42
Property Sub-Type Single Family Detached
Property Description
Location
Province BC
County Capital Regional District
Area La Mill Hill
Direction South
Rooms
Other Rooms Storage Shed, Workshop
Basement Finished, Walk-Out Access
Main Level Bedrooms 3
Kitchen 2
Interior
Interior Features Ceiling Fan(s), Eating Area, Soaker Tub, Storage
Heating Forced Air, Heat Pump, Wood
Cooling Air Conditioning, HVAC
Flooring Carpet, Linoleum, Tile
Fireplaces Number 1
Fireplaces Type Living Room
Equipment Sump Pump
Fireplace Yes
Window Features Insulated Windows
Appliance Dishwasher, Dryer, F/S/W/D, Refrigerator, Washer
Laundry In House
Exterior
Exterior Feature Balcony/Patio, Fencing: Full
Parking Features Carport Double, Driveway
Carport Spaces 2
Utilities Available Cable Available, Electricity Available
Waterfront Description River
Roof Type Asphalt Torch On
Total Parking Spaces 3
Building
Lot Description Central Location, Cleared, Curb & Gutter, Irregular Lot, Level, Private, Wooded Lot
Building Description Stucco,Vinyl Siding, Split Entry
Faces South
Foundation Poured Concrete
Sewer Sewer Connected
Water Municipal
Architectural Style Character
Structure Type Stucco,Vinyl Siding
Others
Tax ID 005-451-388
Ownership Freehold
Pets Allowed Aquariums, Birds, Caged Mammals, Cats, Dogs





