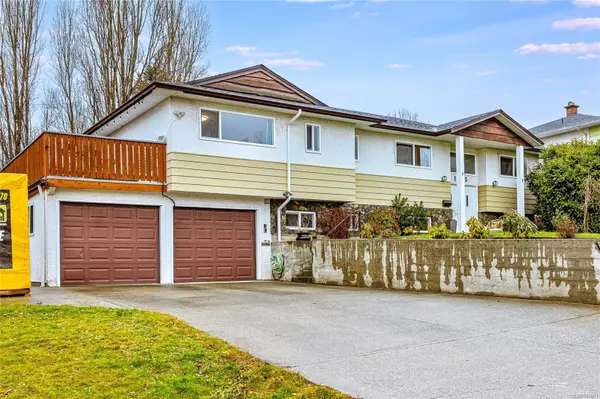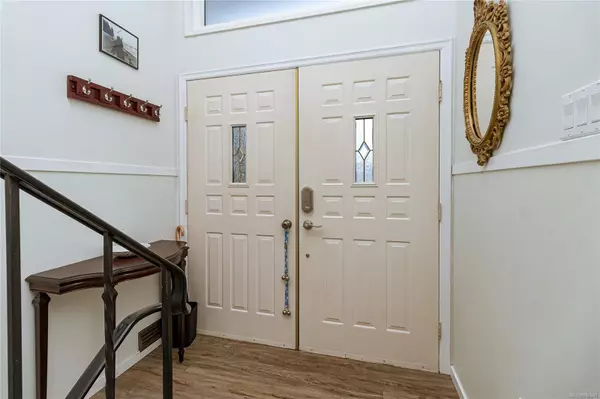1435 Ocean View Pl Saanich, BC V8P 5K7
6 Beds
3 Baths
3,150 SqFt
UPDATED:
02/24/2025 11:33 PM
Key Details
Property Type Single Family Home
Sub Type Single Family Detached
Listing Status Active
Purchase Type For Sale
Square Footage 3,150 sqft
Price per Sqft $409
MLS Listing ID 988841
Style Split Entry
Bedrooms 6
Rental Info Unrestricted
Year Built 1975
Annual Tax Amount $5,607
Tax Year 2024
Lot Size 6,534 Sqft
Acres 0.15
Lot Dimensions 80 ft wide
Property Sub-Type Single Family Detached
Property Description
Location
Province BC
County Capital Regional District
Area Saanich East
Zoning RS-6
Rooms
Basement None
Main Level Bedrooms 3
Kitchen 2
Interior
Interior Features Controlled Entry, Dining Room, Jetted Tub
Heating Baseboard, Electric, Forced Air, Oil
Cooling None
Flooring Hardwood, Laminate
Fireplaces Number 1
Fireplaces Type Electric
Fireplace Yes
Window Features Vinyl Frames
Appliance F/S/W/D
Heat Source Baseboard, Electric, Forced Air, Oil
Laundry In House
Exterior
Exterior Feature Balcony/Deck, Balcony/Patio, Fencing: Full, Garden
Parking Features Driveway
Roof Type Asphalt Shingle
Total Parking Spaces 4
Building
Lot Description Central Location, Cul-de-sac, No Through Road, On Golf Course, Recreation Nearby, Shopping Nearby
Building Description Insulation: Ceiling,Insulation: Walls,Stucco, Transit Nearby
Faces East
Entry Level 2
Foundation Poured Concrete
Sewer Sewer To Lot
Water Municipal
Additional Building Exists
Structure Type Insulation: Ceiling,Insulation: Walls,Stucco
Others
Pets Allowed Yes
Tax ID 002-342-782
Ownership Freehold
Acceptable Financing Purchaser To Finance
Listing Terms Purchaser To Finance
Pets Allowed Aquariums, Birds, Caged Mammals, Cats, Dogs
Virtual Tour https://vimeo.com/showcase/11591121/video/1059296333





