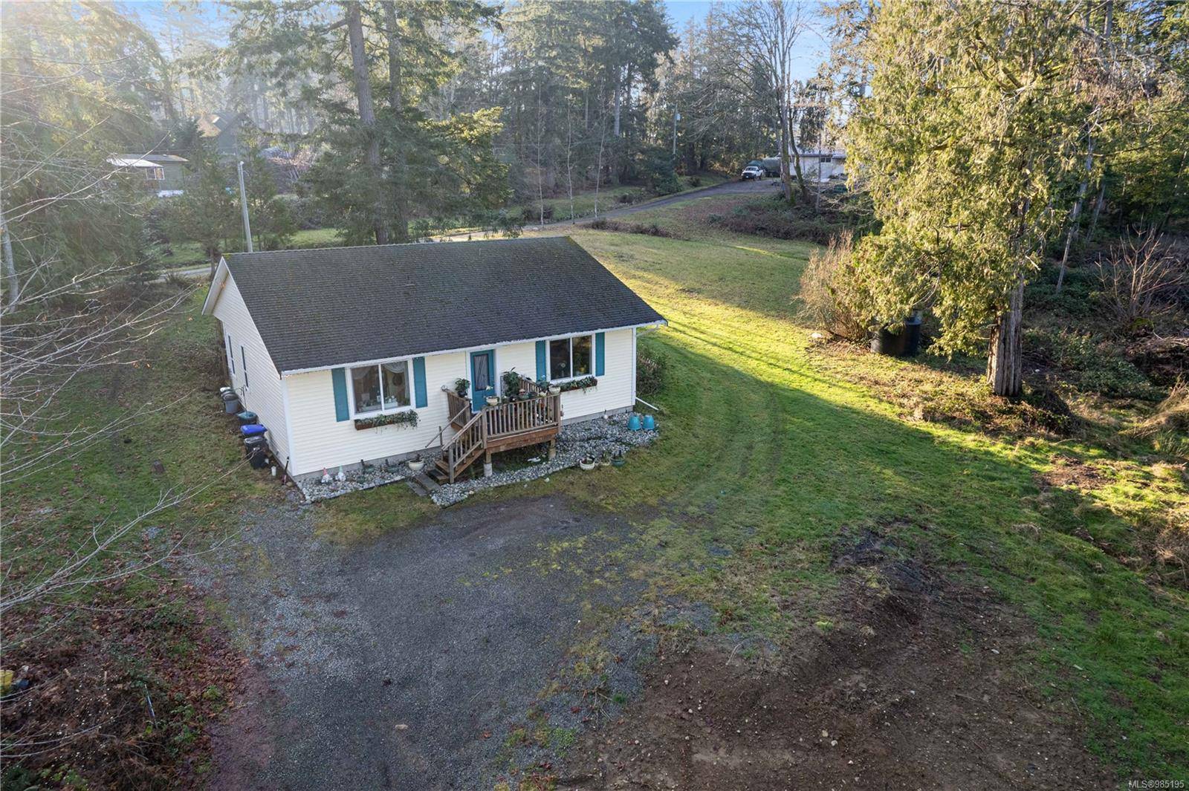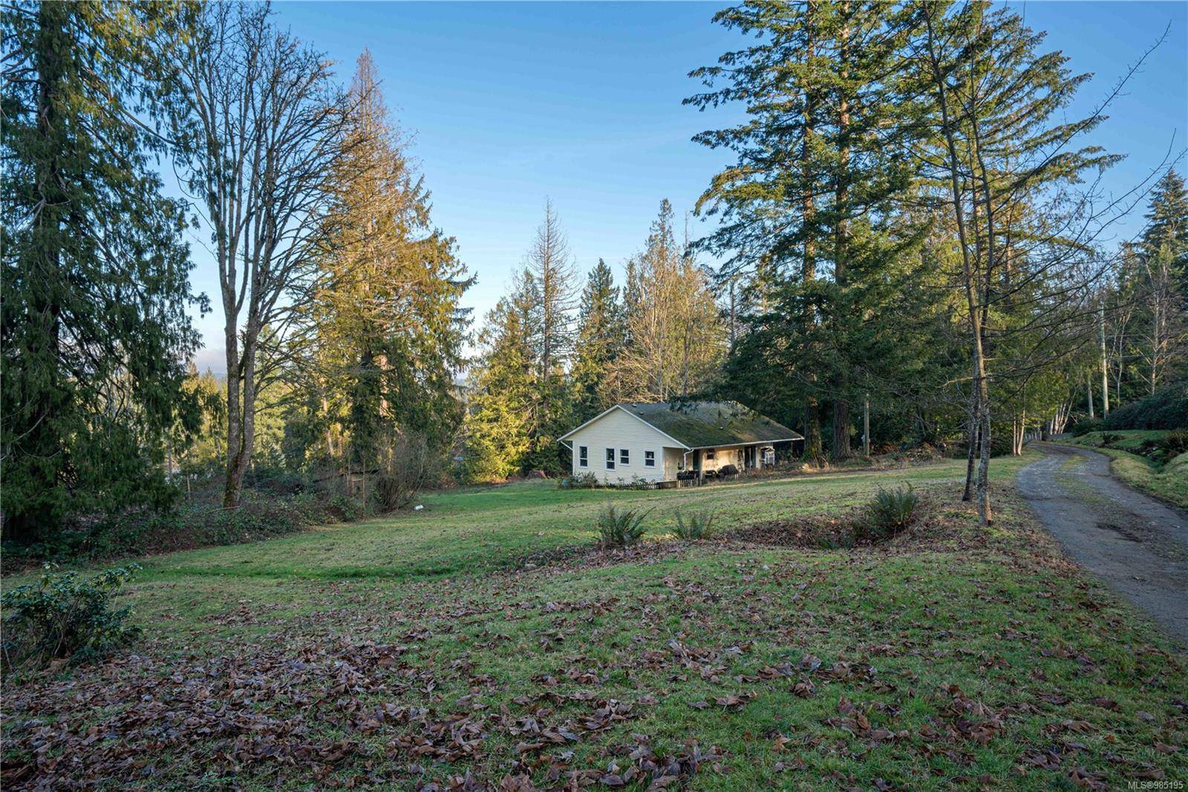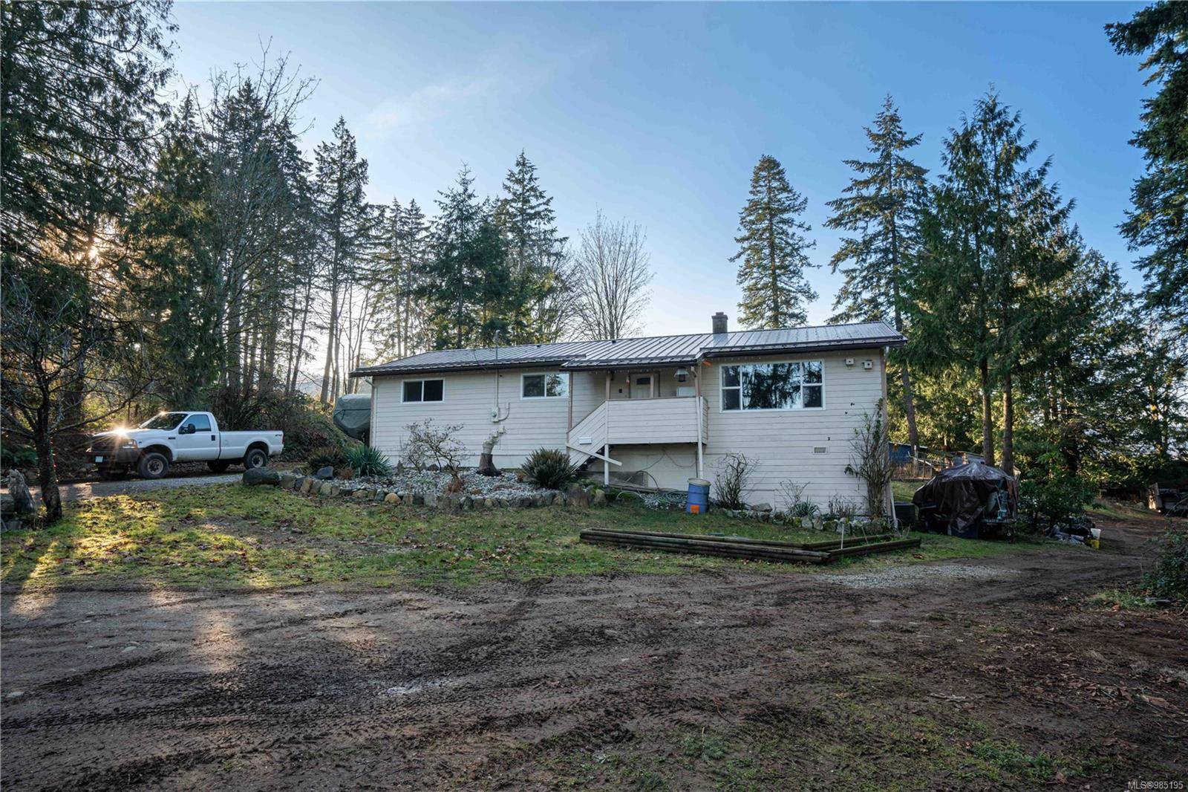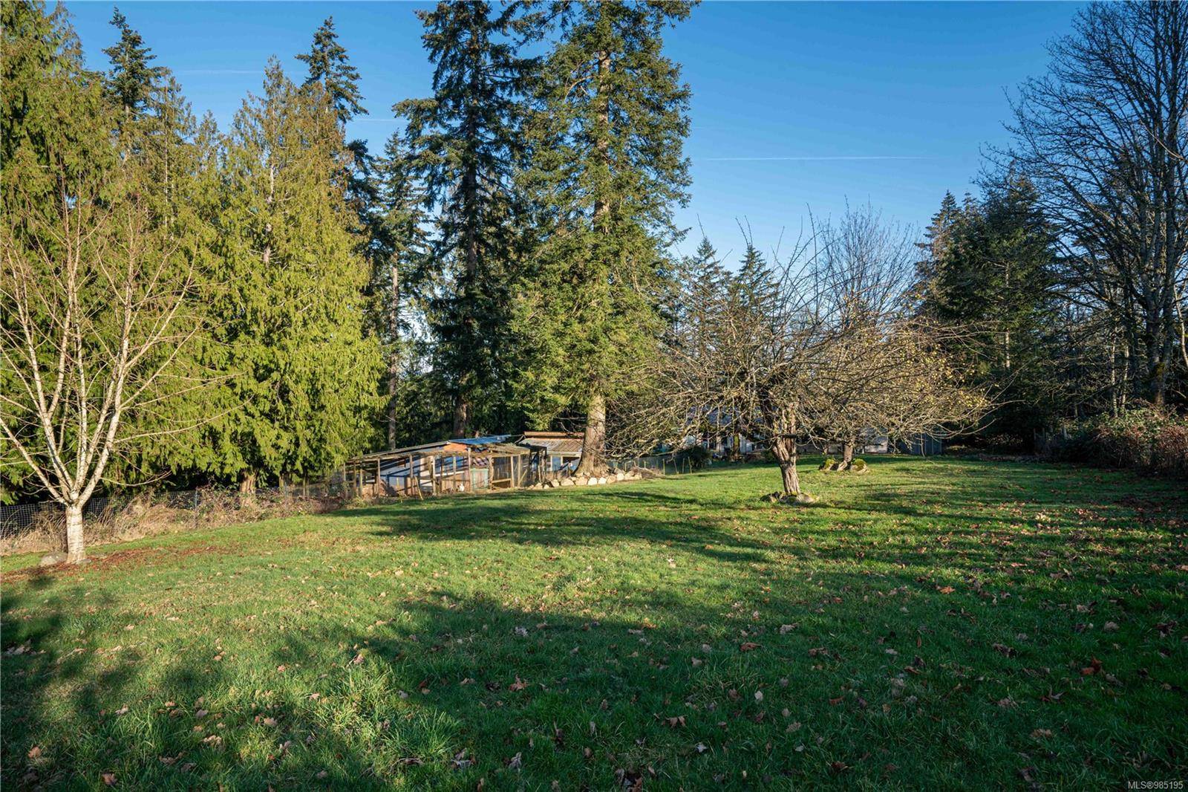3667/3663 Allsop Rd Nanaimo, BC V9R 6X3
4 Beds
4 Baths
1,928 SqFt
UPDATED:
Key Details
Property Type Single Family Home
Sub Type Single Family Detached
Listing Status Pending
Purchase Type For Sale
Square Footage 1,928 sqft
Price per Sqft $726
MLS Listing ID 985195
Style Rancher
Bedrooms 4
Rental Info Unrestricted
Year Built 1982
Annual Tax Amount $2,351
Tax Year 2023
Lot Size 5.000 Acres
Acres 5.0
Property Sub-Type Single Family Detached
Property Description
Location
Province BC
County Nanaimo Regional District
Area Na North Jingle Pot
Zoning rr2
Direction East
Rooms
Basement Crawl Space
Main Level Bedrooms 2
Kitchen 2
Interior
Heating Heat Pump
Cooling Air Conditioning, Central Air
Flooring Mixed
Fireplaces Number 1
Fireplaces Type Living Room
Fireplace Yes
Window Features Vinyl Frames
Laundry In House
Exterior
Parking Features Additional, Garage
Garage Spaces 1.0
Roof Type Asphalt Shingle,Metal
Handicap Access Ground Level Main Floor, Primary Bedroom on Main
Total Parking Spaces 4
Building
Lot Description Acreage
Building Description Frame Wood,Insulation All, Rancher
Faces East
Foundation Poured Concrete
Sewer Septic System
Water Well: Shallow
Additional Building Exists
Structure Type Frame Wood,Insulation All
Others
Tax ID 000-305-375
Ownership Freehold
Pets Allowed Aquariums, Birds, Caged Mammals, Cats, Dogs





