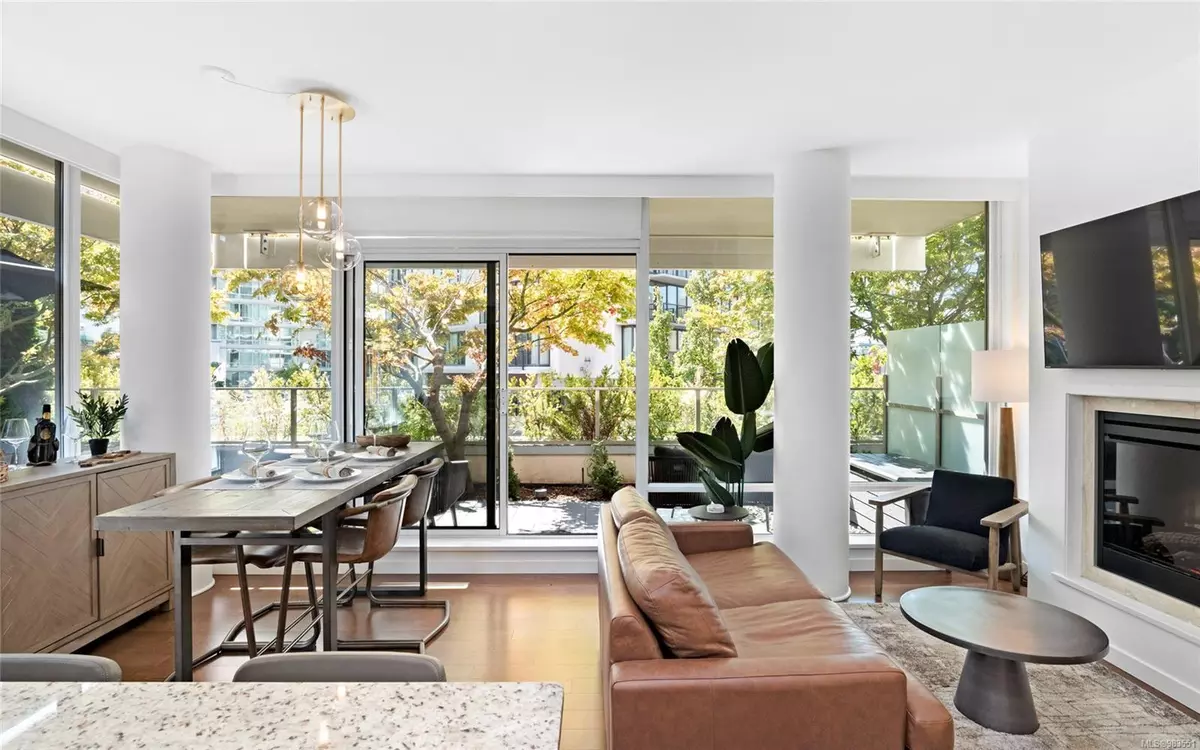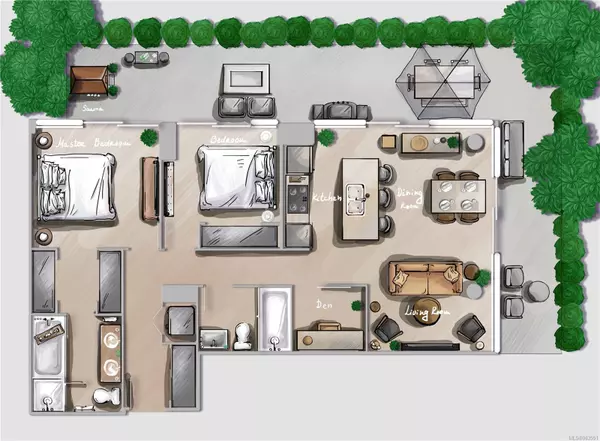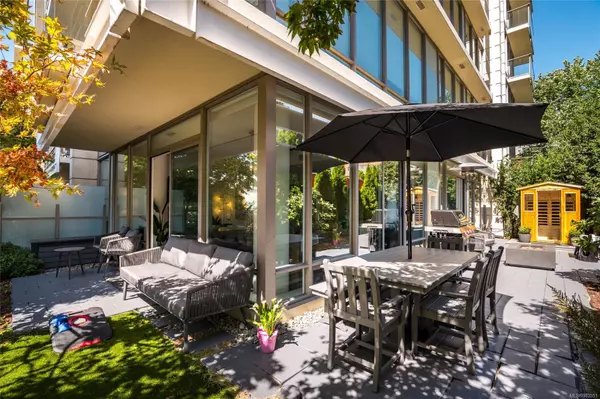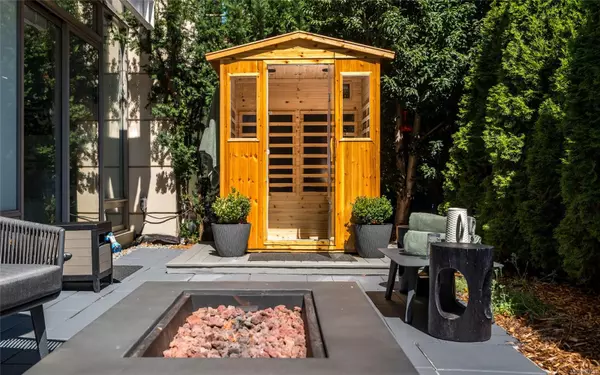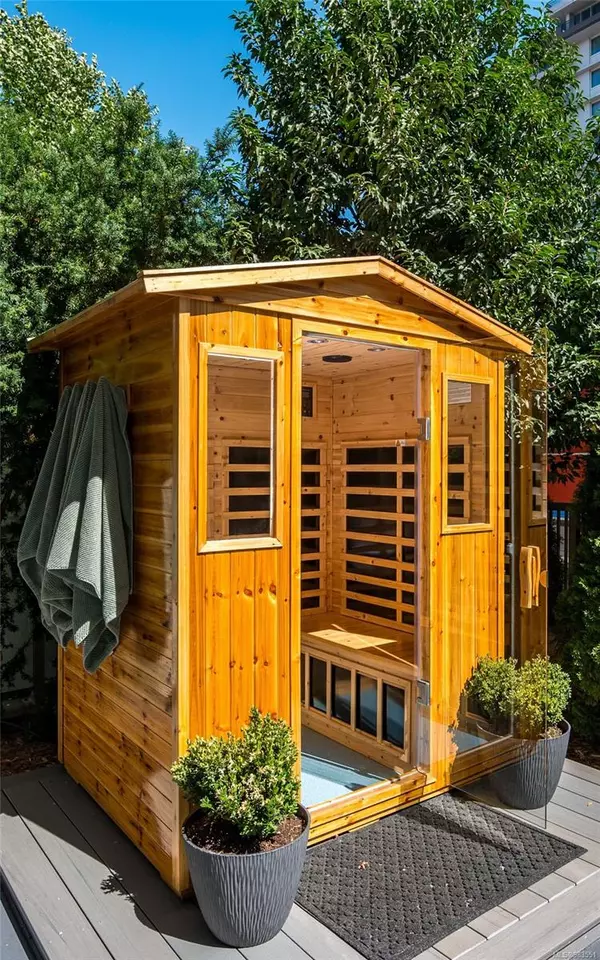708 Burdett Ave #302 Victoria, BC V8W 0A8
2 Beds
2 Baths
954 SqFt
UPDATED:
01/11/2025 10:10 PM
Key Details
Property Type Condo
Sub Type Condo Apartment
Listing Status Active
Purchase Type For Sale
Square Footage 954 sqft
Price per Sqft $1,231
Subdivision The Falls
MLS Listing ID 983551
Style Condo
Bedrooms 2
Condo Fees $620/mo
Rental Info Unrestricted
Year Built 2009
Annual Tax Amount $3,835
Tax Year 2023
Lot Size 1,742 Sqft
Acres 0.04
Property Description
Location
Province BC
County Capital Regional District
Area Victoria
Direction Entrance on Burdett, just up from Browns and across the street from Starbucks.
Rooms
Basement None
Main Level Bedrooms 2
Kitchen 1
Interior
Interior Features Dining/Living Combo, Sauna
Heating Heat Pump
Cooling Air Conditioning
Fireplaces Number 1
Fireplaces Type Electric, Living Room
Fireplace Yes
Appliance Built-in Range, Dishwasher, Dryer, Oven Built-In, Oven/Range Gas, Refrigerator, Washer
Heat Source Heat Pump
Laundry In Unit
Exterior
Exterior Feature Balcony/Patio, Garden
Parking Features Guest, Underground
Amenities Available Bike Storage, Fitness Centre, Pool
Roof Type Asphalt Torch On
Accessibility Primary Bedroom on Main
Handicap Access Primary Bedroom on Main
Total Parking Spaces 1
Building
Lot Description Shopping Nearby
Faces Southeast
Entry Level 1
Foundation Poured Concrete
Sewer Sewer Connected
Water Municipal
Structure Type Steel and Concrete
Others
Pets Allowed Yes
HOA Fee Include Garbage Removal,Gas,Hot Water,Insurance,Maintenance Grounds,Property Management,Water
Tax ID 027-962-717
Ownership Freehold/Strata
Miscellaneous Deck/Patio,Parking Stall,Private Garden
Pets Allowed Aquariums, Birds, Caged Mammals, Cats, Dogs, Number Limit

