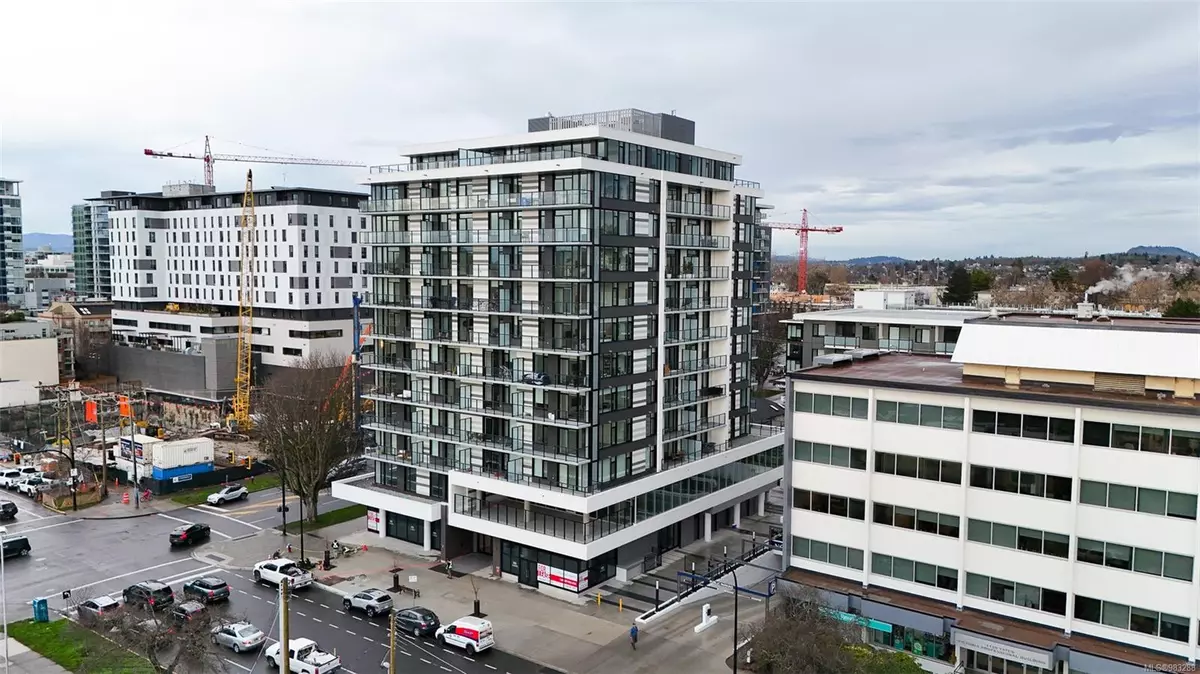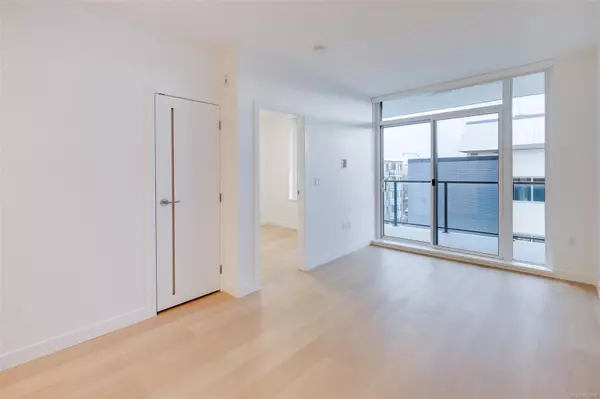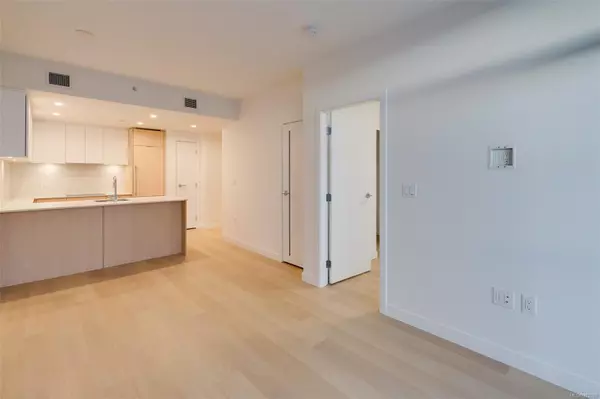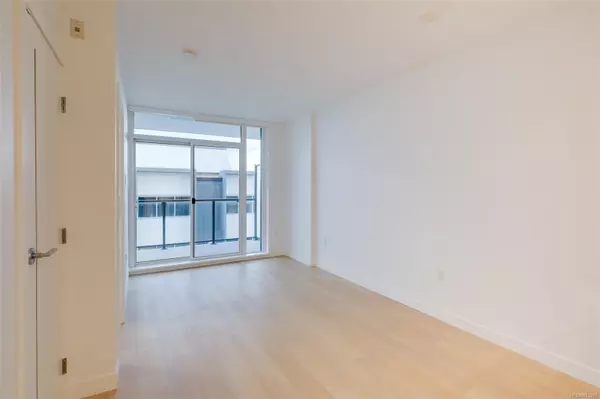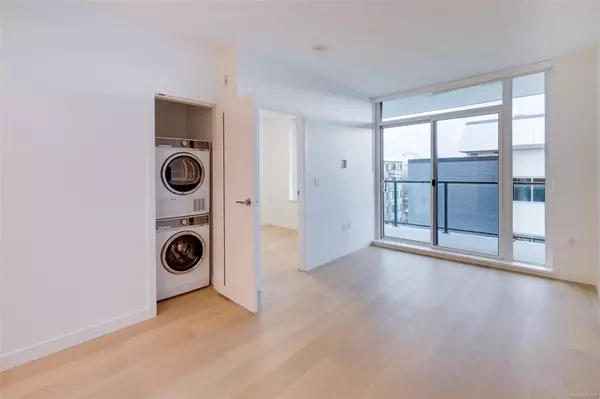1100 Yates St #606 Victoria, BC V8V 0H5
1 Bed
1 Bath
484 SqFt
UPDATED:
01/11/2025 08:10 PM
Key Details
Property Type Condo
Sub Type Condo Apartment
Listing Status Active
Purchase Type For Sale
Square Footage 484 sqft
Price per Sqft $981
Subdivision Nest
MLS Listing ID 983288
Style Condo
Bedrooms 1
Condo Fees $276/mo
Rental Info Unrestricted
Year Built 2024
Annual Tax Amount $1
Tax Year 2024
Property Description
Location
Province BC
County Capital Regional District
Area Victoria
Direction Cook and Yates.
Rooms
Main Level Bedrooms 1
Kitchen 1
Interior
Interior Features Controlled Entry, Dining/Living Combo, Elevator, Storage
Heating Heat Pump
Cooling Air Conditioning
Flooring Vinyl
Equipment Electric Garage Door Opener
Window Features Vinyl Frames
Appliance Dishwasher, F/S/W/D
Heat Source Heat Pump
Laundry In Unit
Exterior
Exterior Feature Balcony/Deck, Playground
Parking Features None
Utilities Available Cable Available, Electricity Available, Garbage, Phone Available, Recycling
Amenities Available Bike Storage, Elevator(s), Fitness Centre, Secured Entry
Roof Type Other
Accessibility Accessible Entrance, No Step Entrance
Handicap Access Accessible Entrance, No Step Entrance
Building
Building Description Insulation All, Bike Storage,Transit Nearby
Faces East
Entry Level 1
Foundation Poured Concrete
Sewer Sewer Connected
Water Municipal
Architectural Style Contemporary
Structure Type Insulation All
Others
Pets Allowed Yes
HOA Fee Include Garbage Removal,Hot Water,Insurance,Maintenance Grounds,Maintenance Structure,Property Management,Recycling,Sewer,Water
Tax ID 032-312-849
Ownership Freehold/Strata
Miscellaneous Balcony,Separate Storage
Pets Allowed Cats, Dogs

