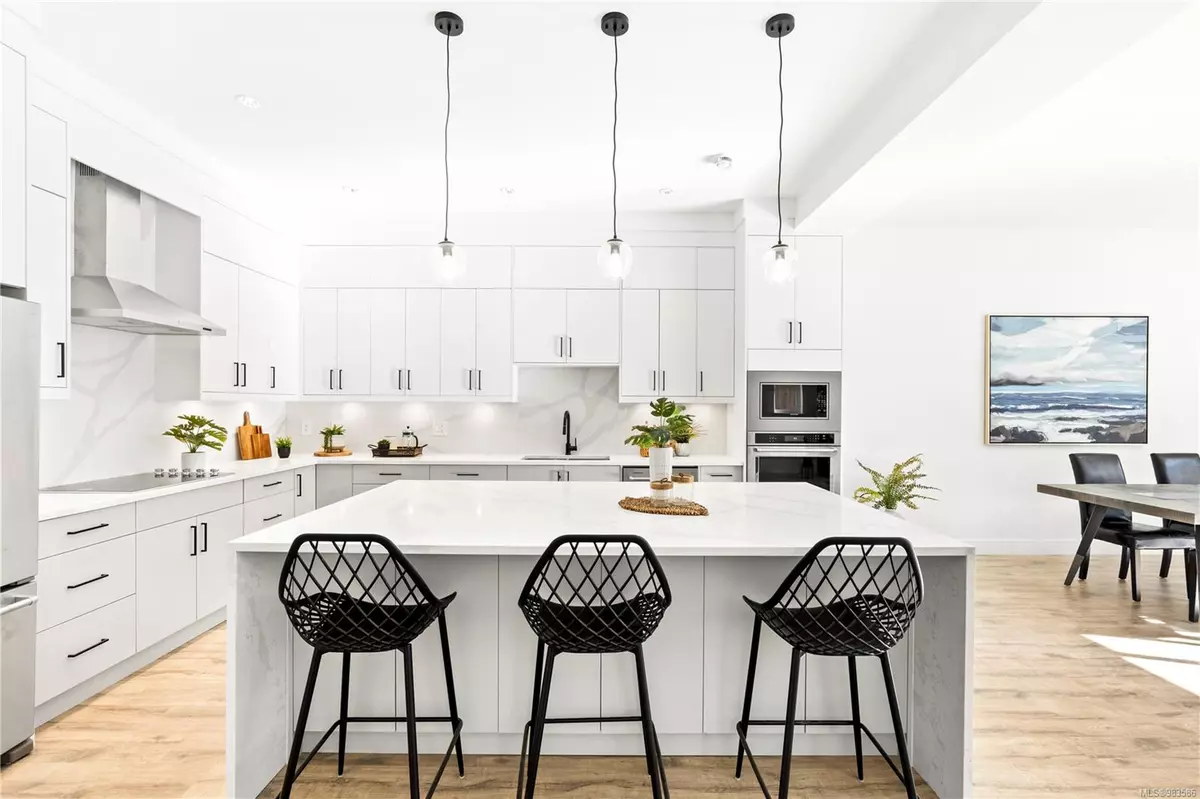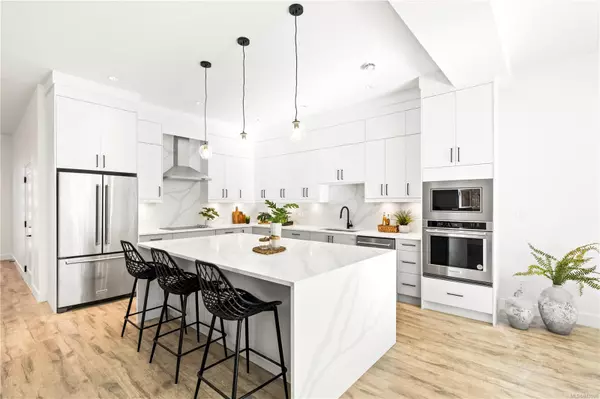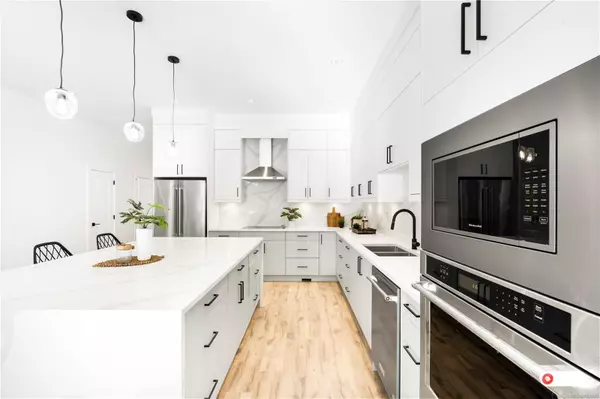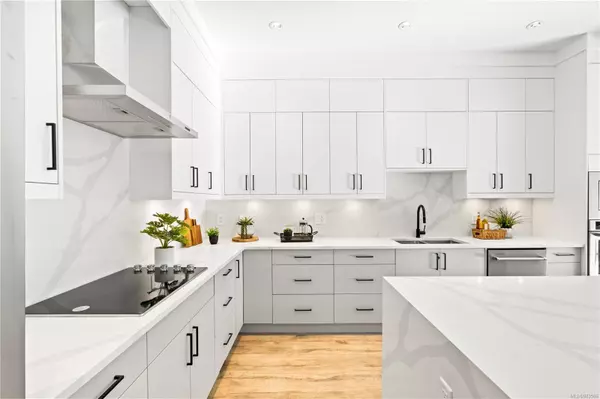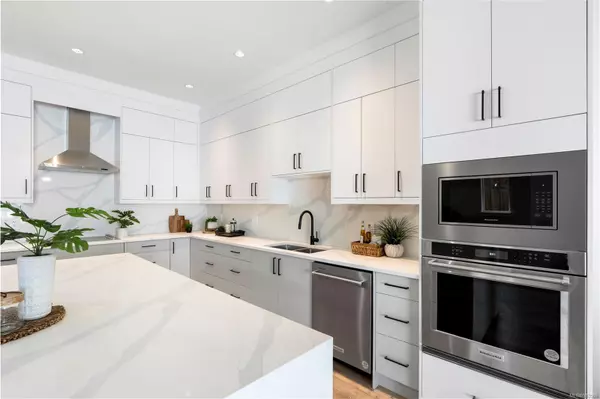1315 Sandstone Lane Langford, BC V9B 6Z8
3 Beds
3 Baths
2,025 SqFt
UPDATED:
01/11/2025 10:10 PM
Key Details
Property Type Multi-Family
Sub Type Half Duplex
Listing Status Active
Purchase Type For Sale
Square Footage 2,025 sqft
Price per Sqft $456
MLS Listing ID 983586
Style Duplex Side/Side
Bedrooms 3
Rental Info Unrestricted
Year Built 2024
Tax Year 2023
Lot Size 2,613 Sqft
Acres 0.06
Property Description
Location
Province BC
County Capital Regional District
Area Langford
Zoning CD12
Rooms
Basement None
Kitchen 1
Interior
Interior Features Dining Room, Soaker Tub
Heating Heat Pump, Natural Gas, Radiant Floor
Cooling HVAC
Flooring Laminate, Tile
Fireplaces Number 1
Fireplaces Type Gas, Living Room
Equipment Central Vacuum Roughed-In, Electric Garage Door Opener
Fireplace Yes
Window Features Insulated Windows
Appliance Dishwasher, Dryer, F/S/W/D, Microwave, Oven Built-In, Range Hood, Refrigerator, Washer
Heat Source Heat Pump, Natural Gas, Radiant Floor
Laundry In House
Exterior
Exterior Feature Balcony/Patio, Fenced, Sprinkler System
Parking Features Attached, Driveway, Garage
Garage Spaces 1.0
Utilities Available Electricity To Lot, Natural Gas To Lot
View Y/N Yes
View City, Mountain(s)
Roof Type Asphalt Shingle,Metal
Accessibility Ground Level Main Floor
Handicap Access Ground Level Main Floor
Total Parking Spaces 2
Building
Lot Description Irrigation Sprinkler(s), Near Golf Course, Quiet Area, Recreation Nearby, Shopping Nearby, Square Lot
Faces Northeast
Entry Level 2
Foundation Poured Concrete
Sewer Sewer Connected
Water Municipal
Architectural Style Contemporary
Additional Building None
Structure Type Frame Wood
Others
Pets Allowed Yes
Tax ID 032-148-259
Ownership Freehold/Strata
Miscellaneous Deck/Patio,Garage
Acceptable Financing Agreement for Sale
Listing Terms Agreement for Sale
Pets Allowed Aquariums, Birds, Caged Mammals, Cats, Dogs

