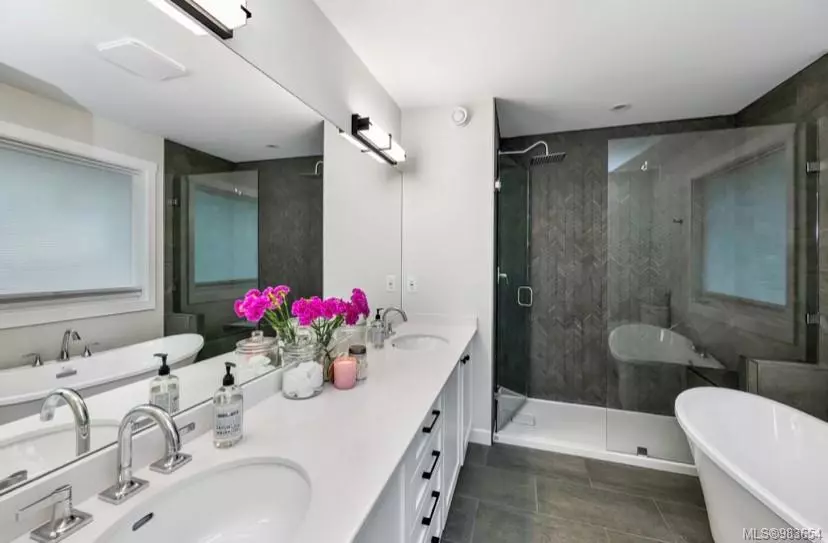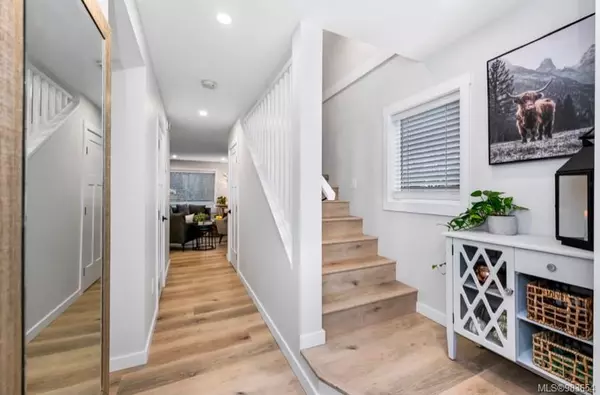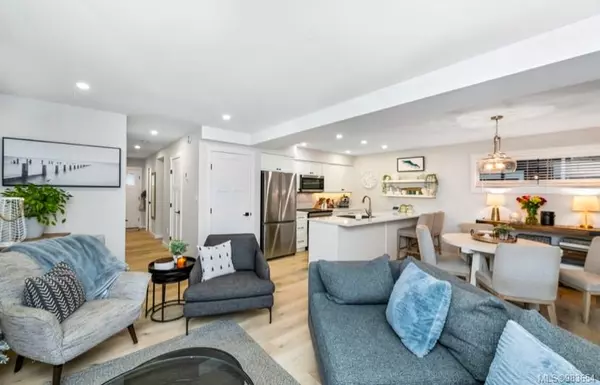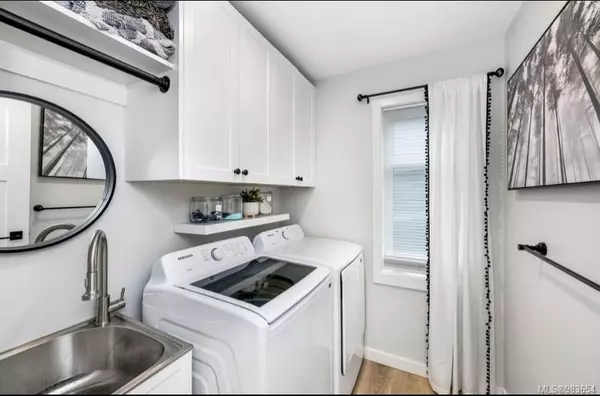976 Bruce Ave Nanaimo, BC V9R 4A3
3 Beds
3 Baths
1,549 SqFt
UPDATED:
01/11/2025 08:10 PM
Key Details
Property Type Single Family Home
Sub Type Single Family Detached
Listing Status Active
Purchase Type For Sale
Square Footage 1,549 sqft
Price per Sqft $484
MLS Listing ID 983654
Style Main Level Entry with Upper Level(s)
Bedrooms 3
Rental Info Unrestricted
Year Built 2023
Annual Tax Amount $1
Tax Year 2024
Lot Size 7,405 Sqft
Acres 0.17
Property Description
Location
Province BC
County Nanaimo, City Of
Area Nanaimo
Zoning R10
Rooms
Basement None
Kitchen 1
Interior
Interior Features Dining/Living Combo
Heating Heat Pump, Radiant Floor
Cooling HVAC
Flooring Vinyl
Fireplaces Number 1
Fireplaces Type Electric
Fireplace Yes
Appliance F/S/W/D
Heat Source Heat Pump, Radiant Floor
Laundry In House
Exterior
Exterior Feature Low Maintenance Yard
Parking Features Driveway, Garage, RV Access/Parking
Garage Spaces 1.0
Utilities Available Electricity To Lot
View Y/N Yes
View Mountain(s)
Roof Type Fibreglass Shingle
Accessibility Ground Level Main Floor
Handicap Access Ground Level Main Floor
Total Parking Spaces 4
Building
Lot Description Family-Oriented Neighbourhood, Landscaped, Level, Serviced, Shopping Nearby, Southern Exposure
Building Description Vinyl Siding, Transit Nearby
Faces Northwest
Entry Level 2
Foundation Slab
Sewer Sewer Connected
Water Municipal
Architectural Style Arts & Crafts
Additional Building None
Structure Type Vinyl Siding
Others
Pets Allowed Yes
Tax ID 032-154-500
Ownership Freehold/Strata
Miscellaneous Deck/Patio
Pets Allowed Aquariums, Birds, Caged Mammals, Cats, Dogs





