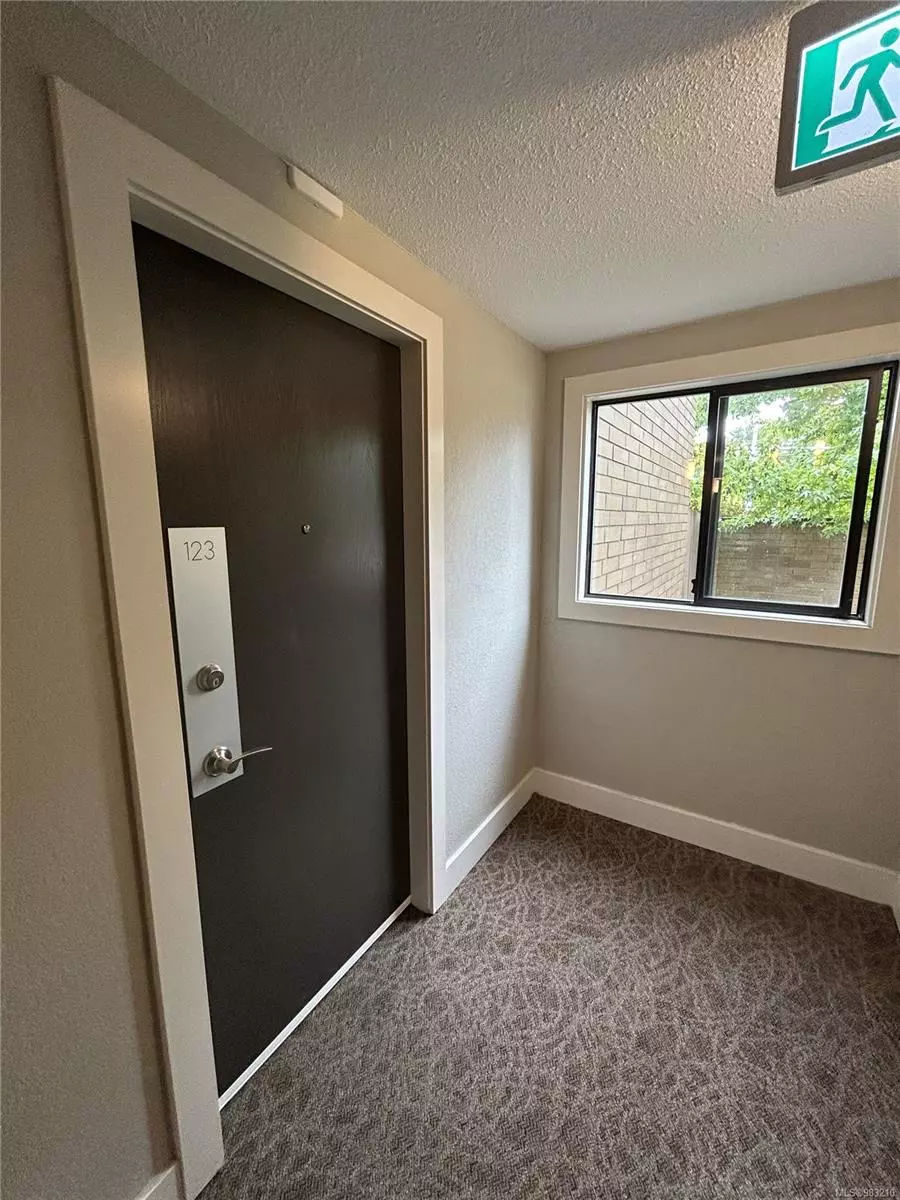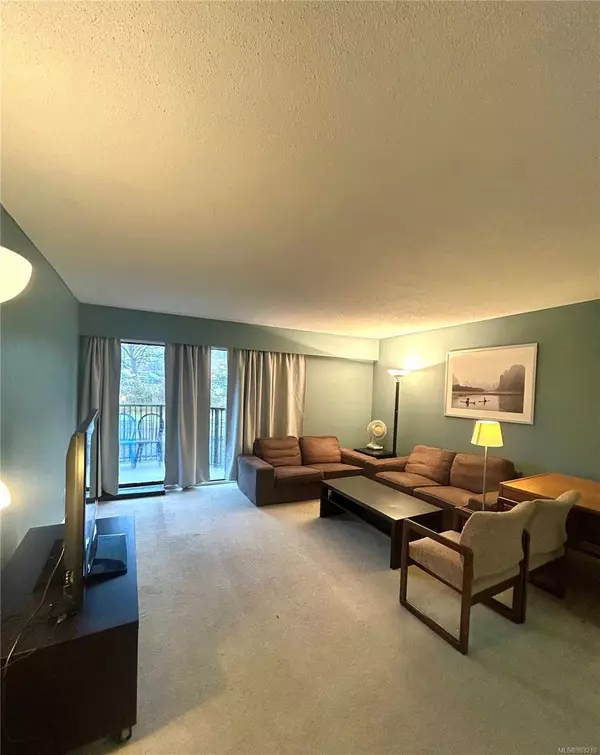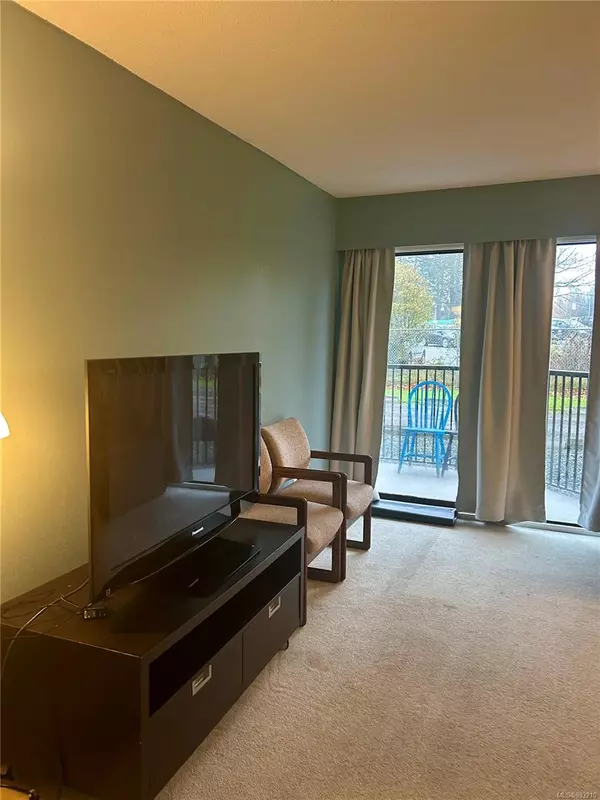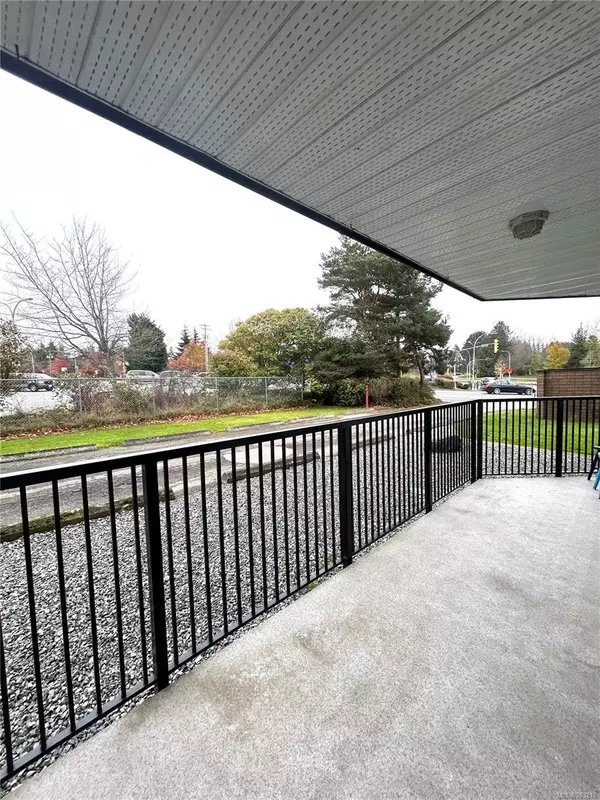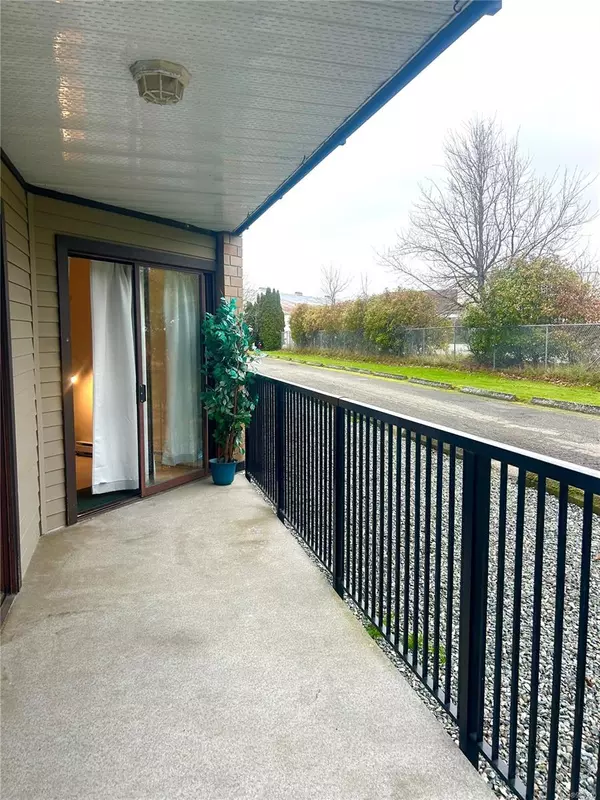
1870 McKenzie Ave #123 Saanich, BC V8N 4X3
2 Beds
1 Bath
1,097 SqFt
UPDATED:
12/19/2024 05:22 PM
Key Details
Property Type Condo
Sub Type Condo Apartment
Listing Status Active
Purchase Type For Sale
Square Footage 1,097 sqft
Price per Sqft $496
MLS Listing ID 983210
Style Condo
Bedrooms 2
Condo Fees $561/mo
Rental Info Unrestricted
Year Built 1974
Annual Tax Amount $2,089
Tax Year 2023
Lot Size 1,306 Sqft
Acres 0.03
Property Description
Location-wise, you're perfectly positioned within walking distance to UVIC and essential amenities. Explore Cadboro Bay Beach, relax at Gyro Park, or hike up Mount Tolmie for stunning views. Plus, a bus stop right out front ensures easy access to everything. Don't miss out—call now and secure your spot for the fall at UVIC! Book your showing today!
Location
Province BC
County Capital Regional District
Area Saanich East
Rooms
Main Level Bedrooms 2
Kitchen 1
Interior
Interior Features Closet Organizer, Controlled Entry, Eating Area, Elevator, Jetted Tub, Soaker Tub, Storage
Heating Baseboard, Electric
Cooling None
Flooring Carpet, Tile
Window Features Blinds,Window Coverings
Heat Source Baseboard, Electric
Laundry Common Area, In Unit
Exterior
Exterior Feature Balcony/Patio
Parking Features Underground
Amenities Available Bike Storage, Common Area, Elevator(s), Fitness Centre, Private Drive/Road, Recreation Facilities, Recreation Room
Roof Type Tar/Gravel
Accessibility Ground Level Main Floor, Primary Bedroom on Main, Wheelchair Friendly
Handicap Access Ground Level Main Floor, Primary Bedroom on Main, Wheelchair Friendly
Total Parking Spaces 1
Building
Lot Description Corner, Level, Rectangular Lot, Serviced
Faces See Remarks
Entry Level 1
Foundation Poured Concrete
Sewer Sewer To Lot
Water Municipal
Structure Type Cement Fibre
Others
Pets Allowed Yes
HOA Fee Include Caretaker,Garbage Removal,Hot Water,Insurance,Maintenance Grounds,Property Management,Water
Tax ID 000-285-161
Ownership Freehold/Strata
Miscellaneous Balcony,Parking Stall,Separate Storage
Pets Allowed Aquariums, Birds, Cats, Number Limit


