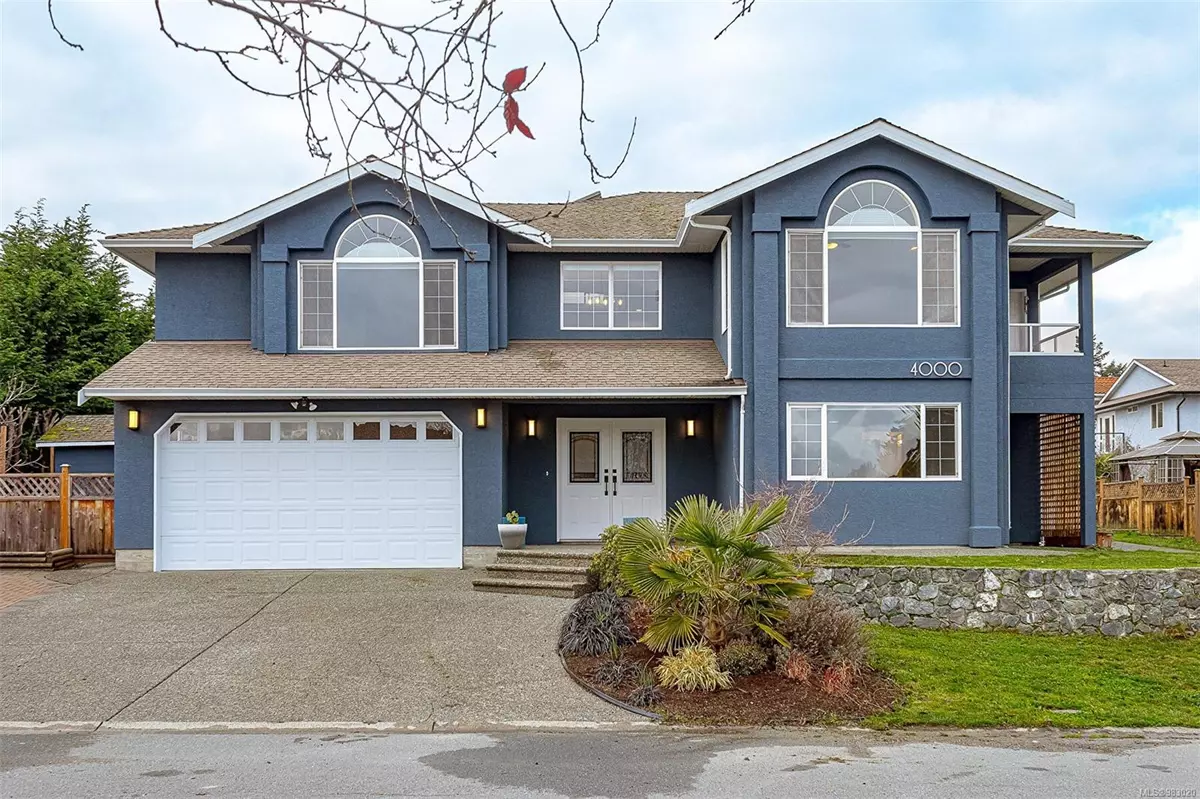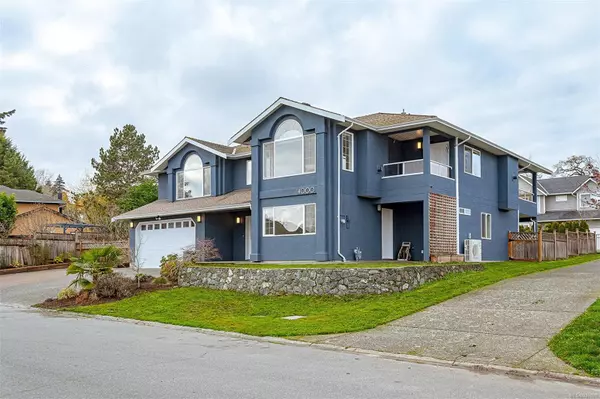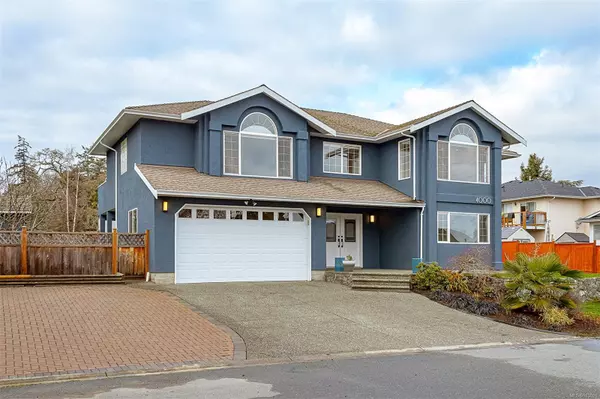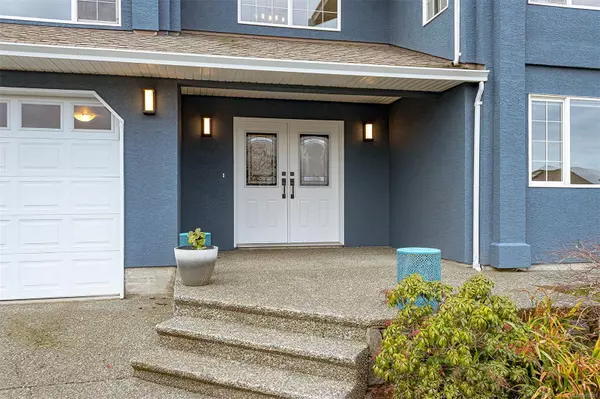
4000 Santa Rosa Pl Saanich, BC V8Z 7K9
5 Beds
4 Baths
3,058 SqFt
UPDATED:
12/14/2024 01:17 AM
Key Details
Property Type Single Family Home
Sub Type Single Family Detached
Listing Status Active
Purchase Type For Sale
Square Footage 3,058 sqft
Price per Sqft $485
MLS Listing ID 983020
Style Ground Level Entry With Main Up
Bedrooms 5
Condo Fees $33/mo
Rental Info Unrestricted
Year Built 1997
Annual Tax Amount $5,375
Tax Year 2023
Lot Size 7,840 Sqft
Acres 0.18
Lot Dimensions 81 ft wide x 102 ft deep
Property Description
Location
Province BC
County Capital Regional District
Area Saanich West
Direction Off Helmcken by Wilkinson
Rooms
Other Rooms Storage Shed
Basement None
Main Level Bedrooms 3
Kitchen 2
Interior
Interior Features Breakfast Nook, Cathedral Entry, Ceiling Fan(s), Closet Organizer, Dining Room, Eating Area, Soaker Tub, Storage, Vaulted Ceiling(s)
Heating Hot Water, Natural Gas
Cooling None
Flooring Carpet, Linoleum, Tile
Fireplaces Number 2
Fireplaces Type Family Room, Gas, Living Room
Equipment Central Vacuum, Central Vacuum Roughed-In
Fireplace Yes
Window Features Blinds,Insulated Windows,Skylight(s),Stained/Leaded Glass,Window Coverings
Heat Source Hot Water, Natural Gas
Laundry In House, In Unit
Exterior
Exterior Feature Balcony/Patio
Parking Features Attached, Driveway, Garage Double
Garage Spaces 2.0
Amenities Available Private Drive/Road
View Y/N Yes
View Mountain(s)
Roof Type Fibreglass Shingle
Accessibility No Step Entrance
Handicap Access No Step Entrance
Total Parking Spaces 2
Building
Lot Description Family-Oriented Neighbourhood, Level, Recreation Nearby, Rectangular Lot
Building Description Frame Wood,Insulation: Ceiling,Insulation: Walls,Stucco, Bike Storage,Transit Nearby
Faces East
Entry Level 2
Foundation Poured Concrete
Sewer Sewer To Lot
Water Municipal
Architectural Style California
Structure Type Frame Wood,Insulation: Ceiling,Insulation: Walls,Stucco
Others
Pets Allowed Yes
Tax ID 023-577-568
Ownership Freehold/Strata
Miscellaneous Balcony,Deck/Patio,Garage,Parking Stall,Private Garden,Separate Storage
Pets Allowed Aquariums, Birds, Caged Mammals, Cats, Dogs






