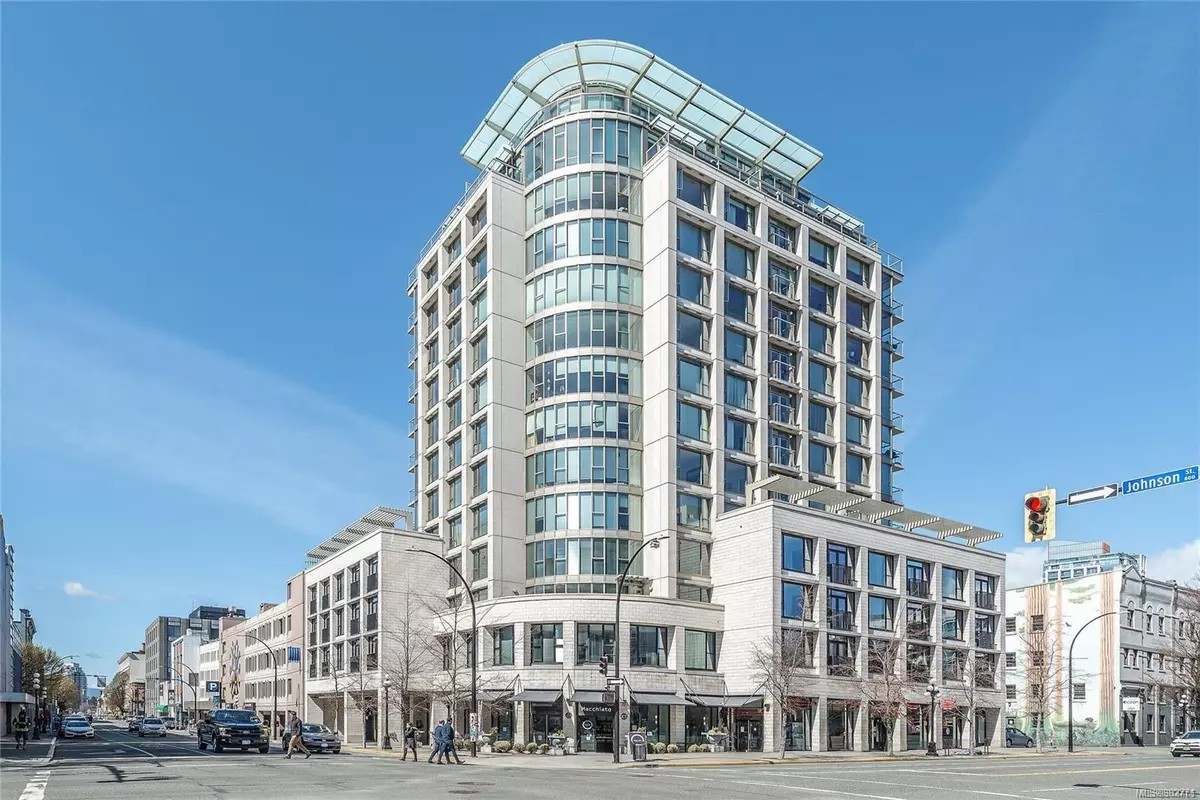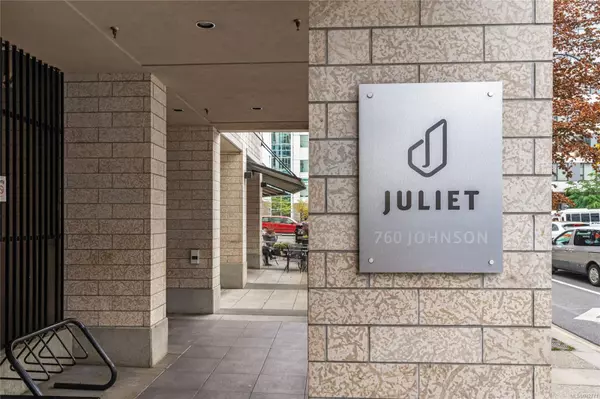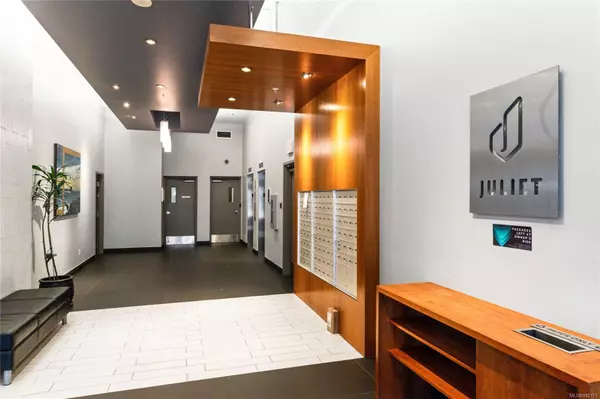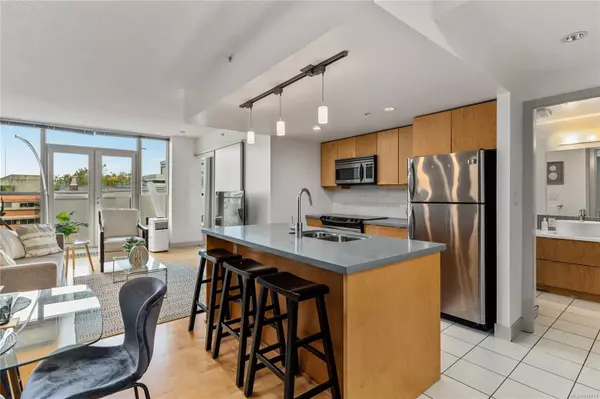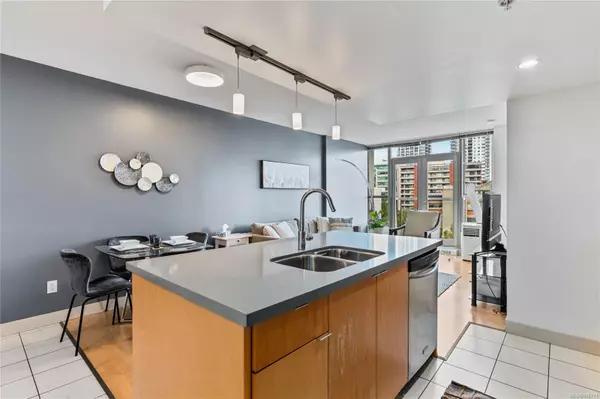
760 Johnson St #505 Victoria, BC V8W 0A4
1 Bed
1 Bath
584 SqFt
UPDATED:
12/05/2024 08:27 PM
Key Details
Property Type Condo
Sub Type Condo Apartment
Listing Status Active
Purchase Type For Sale
Square Footage 584 sqft
Price per Sqft $770
MLS Listing ID 982771
Style Condo
Bedrooms 1
Condo Fees $308/mo
Rental Info Some Rentals
Year Built 2008
Annual Tax Amount $2,081
Tax Year 2023
Lot Size 435 Sqft
Acres 0.01
Property Description
Location
Province BC
County Capital Regional District
Area Victoria
Zoning CA-54
Rooms
Main Level Bedrooms 1
Kitchen 1
Interior
Interior Features Eating Area, Storage
Heating Baseboard, Electric
Cooling Window Unit(s)
Flooring Laminate, Tile
Window Features Insulated Windows
Appliance Dishwasher, F/S/W/D
Heat Source Baseboard, Electric
Laundry In Unit
Exterior
Parking Features On Street, Other
Amenities Available Bike Storage, Common Area, Elevator(s), Roof Deck, Shared BBQ, Storage Unit
View Y/N Yes
View City
Roof Type Asphalt Torch On
Accessibility Wheelchair Friendly
Handicap Access Wheelchair Friendly
Building
Lot Description Irregular Lot
Faces South
Entry Level 1
Foundation Poured Concrete
Sewer Sewer To Lot
Water Municipal
Structure Type Metal Siding,Stone,Steel and Concrete
Others
Pets Allowed Yes
HOA Fee Include Caretaker,Garbage Removal,Hot Water,Maintenance Grounds,Maintenance Structure,Property Management,Recycling,Sewer,Water
Tax ID 027-683-451
Ownership Freehold/Strata
Miscellaneous Separate Storage
Pets Allowed Aquariums, Birds, Caged Mammals, Cats, Dogs, Number Limit, Size Limit


