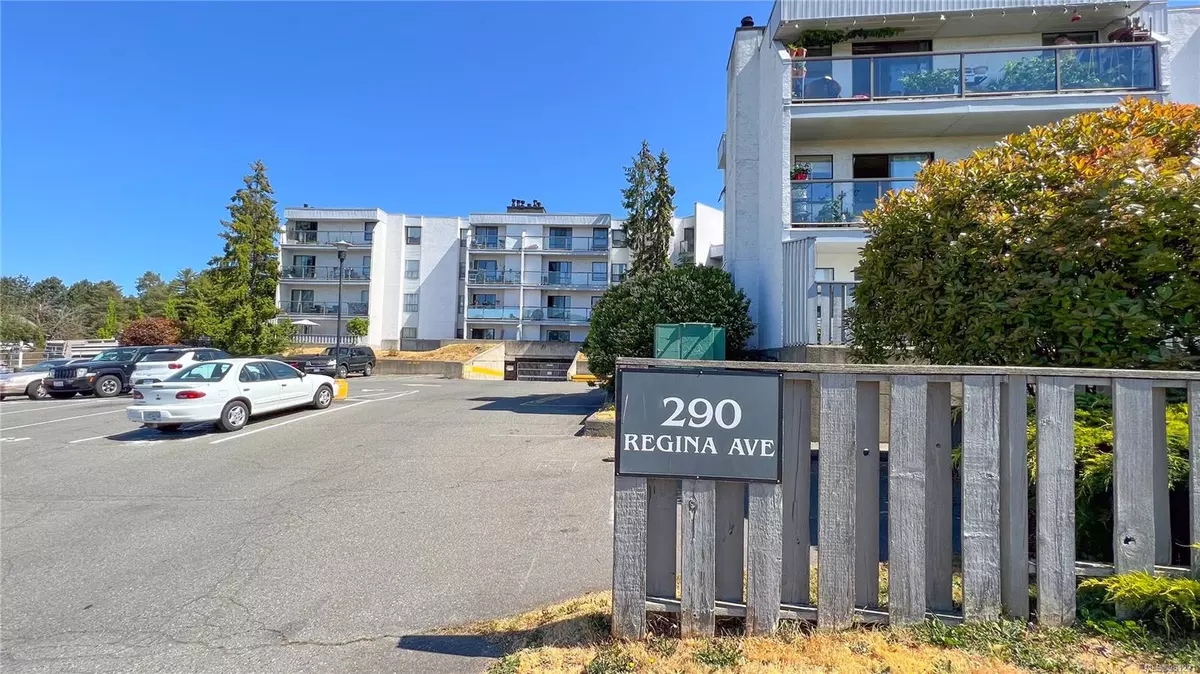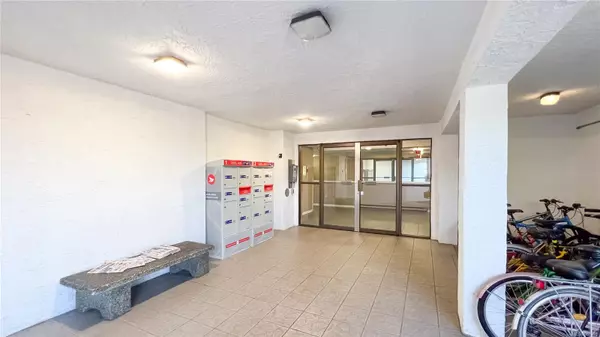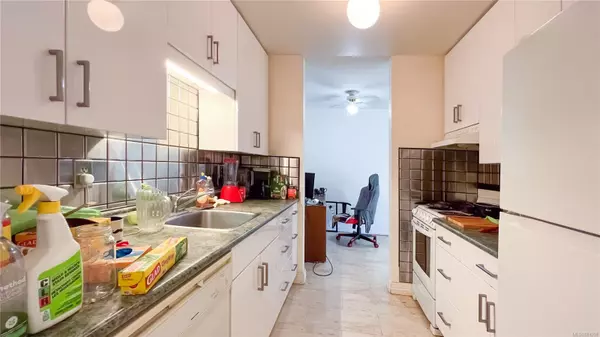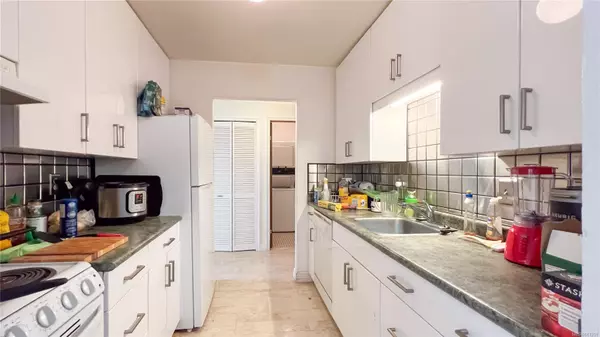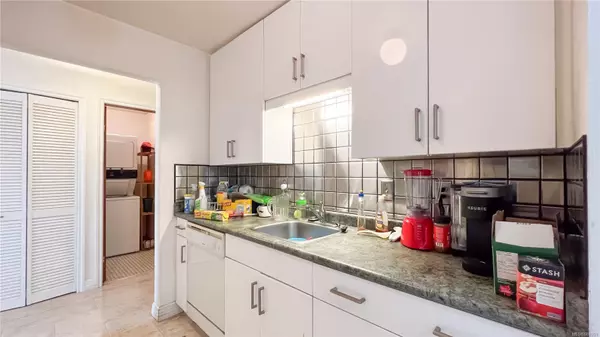
290 Regina Ave #116 Saanich, BC V8E 6S6
1 Bed
1 Bath
714 SqFt
UPDATED:
12/04/2024 03:55 AM
Key Details
Property Type Condo
Sub Type Condo Apartment
Listing Status Active
Purchase Type For Sale
Square Footage 714 sqft
Price per Sqft $483
Subdivision Tillicum Ridge
MLS Listing ID 981291
Style Condo
Bedrooms 1
Condo Fees $365/mo
Rental Info Unrestricted
Year Built 1982
Annual Tax Amount $1,386
Tax Year 2023
Lot Size 871 Sqft
Acres 0.02
Property Description
Location
Province BC
County Capital Regional District
Area Saanich West
Direction Corner Of Tillicum & Regina
Rooms
Main Level Bedrooms 1
Kitchen 1
Interior
Interior Features Ceiling Fan(s), Controlled Entry, Eating Area, Storage
Heating Baseboard, Electric, Wood
Cooling None
Flooring Mixed
Fireplaces Number 1
Fireplaces Type Living Room, Wood Burning
Fireplace Yes
Window Features Blinds
Appliance Dishwasher, F/S/W/D
Heat Source Baseboard, Electric, Wood
Laundry In Unit
Exterior
Exterior Feature Balcony/Patio
Parking Features Other
Amenities Available Bike Storage, Elevator(s), Secured Entry
Roof Type Tar/Gravel
Total Parking Spaces 1
Building
Lot Description Irregular Lot, Shopping Nearby
Faces Northeast
Entry Level 1
Foundation Poured Concrete
Sewer Sewer To Lot
Water Municipal
Structure Type Frame Wood,Insulation: Walls,Stucco
Others
Pets Allowed Yes
HOA Fee Include Garbage Removal,Hot Water,Insurance,Maintenance Grounds,Property Management,Recycling,Water
Tax ID 000-922-137
Ownership Freehold/Strata
Miscellaneous Deck/Patio
Pets Allowed Aquariums, Caged Mammals


