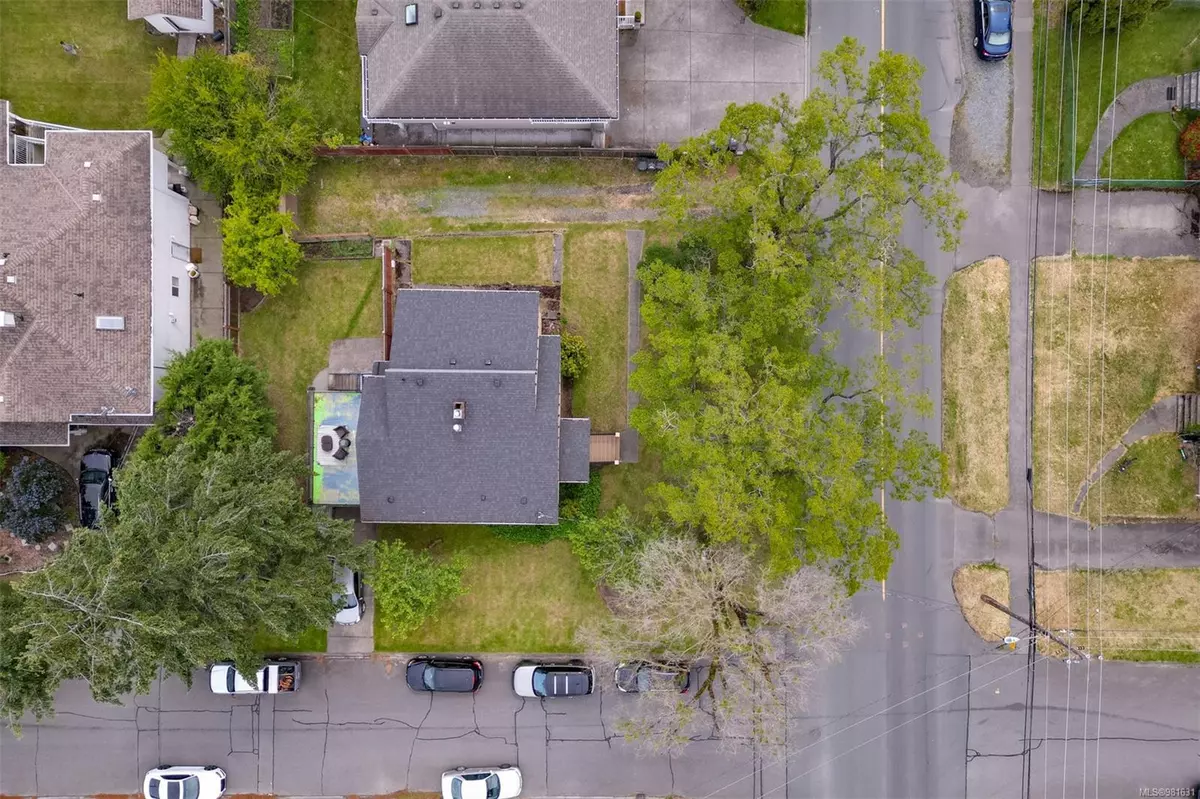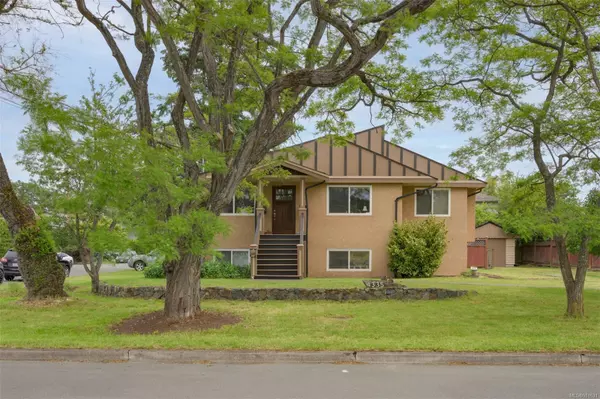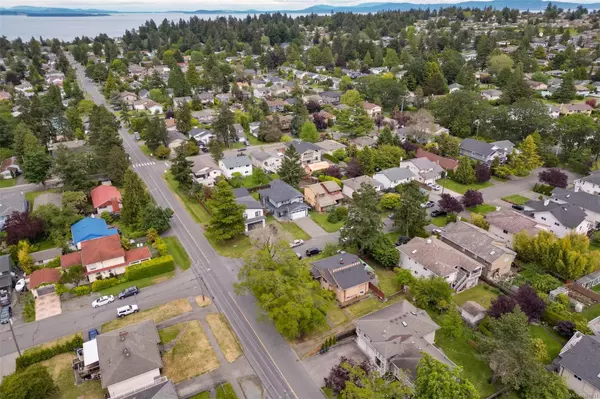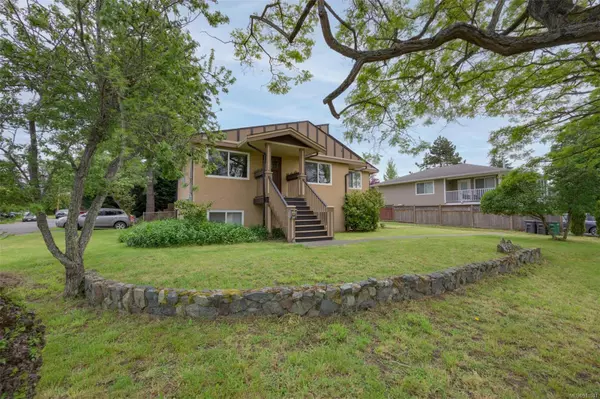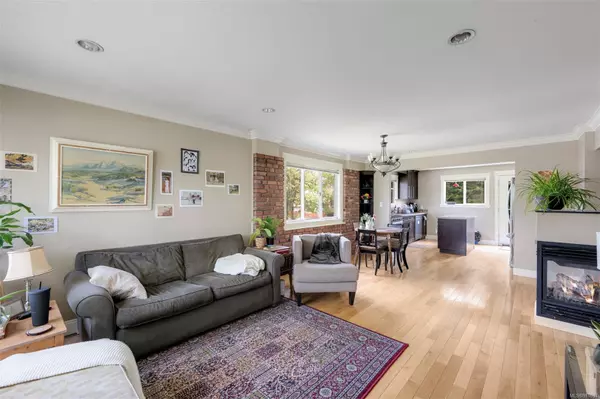
4335 Majestic Dr Saanich, BC V8N 3H1
6 Beds
3 Baths
2,409 SqFt
UPDATED:
12/14/2024 11:10 PM
Key Details
Property Type Single Family Home
Sub Type Single Family Detached
Listing Status Active
Purchase Type For Sale
Square Footage 2,409 sqft
Price per Sqft $539
MLS Listing ID 981631
Style Main Level Entry with Lower Level(s)
Bedrooms 6
Rental Info Unrestricted
Year Built 1951
Annual Tax Amount $5,147
Tax Year 2023
Lot Size 7,840 Sqft
Acres 0.18
Property Description
Location
Province BC
County Capital Regional District
Area Saanich East
Rooms
Other Rooms Storage Shed
Basement Finished, Full, Walk-Out Access, With Windows
Main Level Bedrooms 3
Kitchen 2
Interior
Interior Features Dining Room, Soaker Tub, Workshop
Heating Baseboard, Electric, Forced Air
Cooling None
Flooring Hardwood
Fireplaces Number 1
Fireplaces Type Living Room
Fireplace Yes
Window Features Vinyl Frames
Appliance F/S/W/D
Heat Source Baseboard, Electric, Forced Air
Laundry In House, In Unit
Exterior
Exterior Feature Balcony/Deck, Fencing: Full
Parking Features Attached, Driveway, Garage, On Street
Garage Spaces 1.0
View Y/N Yes
View Mountain(s)
Roof Type Asphalt Shingle
Accessibility Primary Bedroom on Main
Handicap Access Primary Bedroom on Main
Total Parking Spaces 5
Building
Lot Description Corner
Faces West
Foundation Poured Concrete
Sewer Sewer Connected
Water Municipal
Structure Type Frame Wood,Stucco
Others
Pets Allowed Yes
Tax ID 018-755-810
Ownership Freehold
Pets Allowed Aquariums, Birds, Caged Mammals, Cats, Dogs


