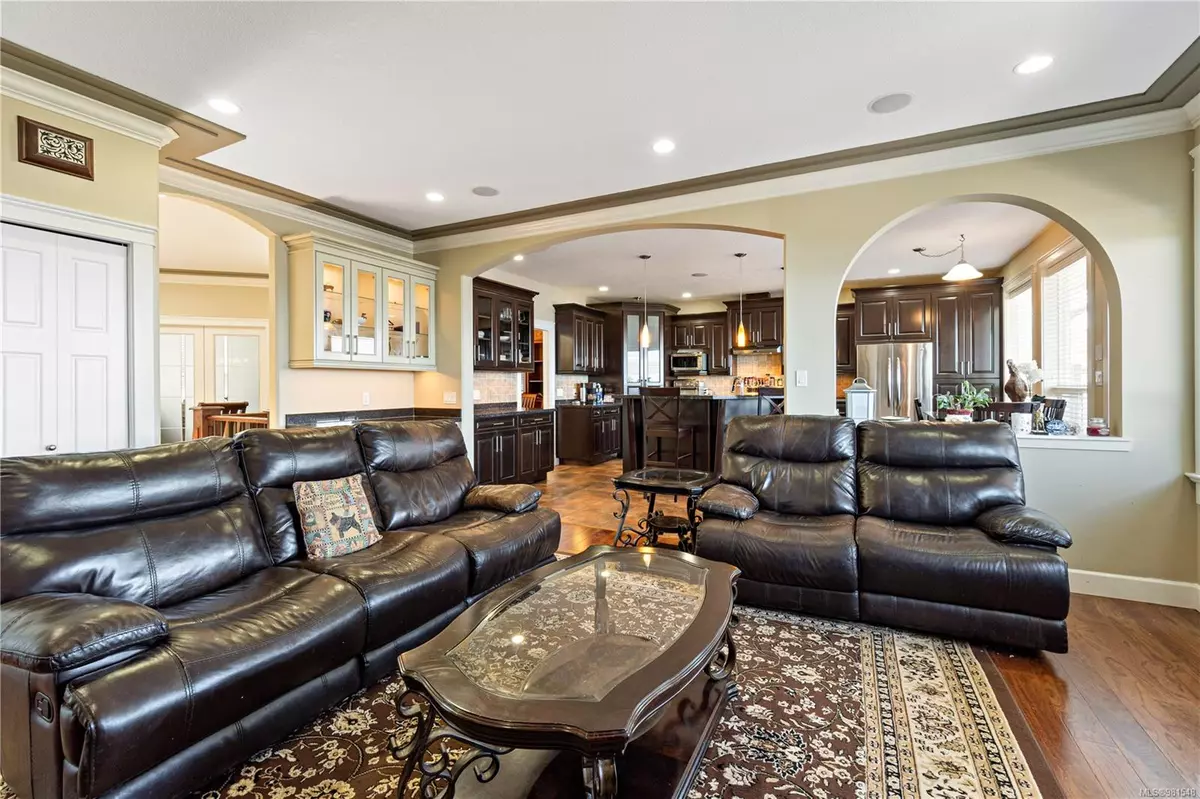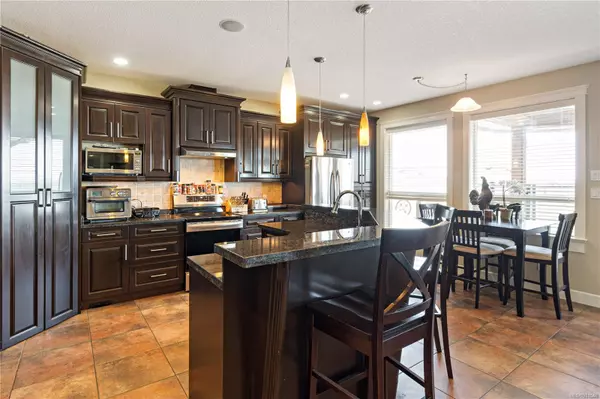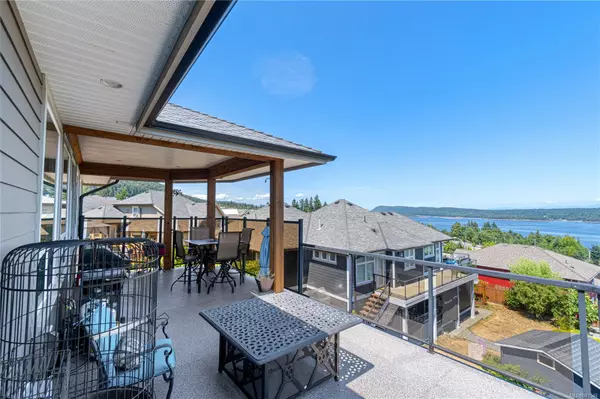613 Stevens Pl Ladysmith, BC V9G 2C6
4 Beds
5 Baths
3,506 SqFt
UPDATED:
12/04/2024 10:10 PM
Key Details
Property Type Single Family Home
Sub Type Single Family Detached
Listing Status Active
Purchase Type For Sale
Square Footage 3,506 sqft
Price per Sqft $342
MLS Listing ID 981548
Style Main Level Entry with Lower Level(s)
Bedrooms 4
Rental Info Unrestricted
Year Built 2010
Annual Tax Amount $7,352
Tax Year 2023
Lot Size 0.270 Acres
Acres 0.27
Lot Dimensions 60 x 193
Property Description
Location
Province BC
County Ladysmith, Town Of
Area Duncan
Zoning RS1
Direction Off Davis Rd. Off Stirling On Stevens at end of driveway
Rooms
Basement Crawl Space, Finished, Full, Walk-Out Access, With Windows
Main Level Bedrooms 2
Kitchen 2
Interior
Interior Features Bar, Breakfast Nook, Dining Room, Jetted Tub, Storage
Heating Electric, Forced Air, Heat Pump, Natural Gas
Cooling Air Conditioning
Flooring Carpet, Hardwood, Laminate, Tile
Fireplaces Number 2
Fireplaces Type Family Room, Gas, Living Room
Equipment Central Vacuum, Electric Garage Door Opener
Fireplace Yes
Window Features Insulated Windows,Screens,Vinyl Frames,Window Coverings
Appliance Dishwasher, F/S/W/D, Garburator, Jetted Tub
Heat Source Electric, Forced Air, Heat Pump, Natural Gas
Laundry In House, In Unit
Exterior
Exterior Feature Balcony/Deck, Fenced, Garden, Low Maintenance Yard, Sprinkler System
Parking Features Driveway, Garage Double
Garage Spaces 2.0
Utilities Available Cable Available, Electricity To Lot, Garbage, Natural Gas To Lot, Recycling
View Y/N Yes
View Mountain(s), Ocean
Roof Type Fibreglass Shingle
Accessibility Accessible Entrance, Ground Level Main Floor, No Step Entrance, Primary Bedroom on Main
Handicap Access Accessible Entrance, Ground Level Main Floor, No Step Entrance, Primary Bedroom on Main
Total Parking Spaces 4
Building
Lot Description Central Location, Cul-de-sac, Curb & Gutter, Easy Access, Irregular Lot, Landscaped, Marina Nearby, Near Golf Course, Recreation Nearby, Shopping Nearby, Sidewalk, Southern Exposure
Faces Northeast
Foundation Poured Concrete
Sewer Sewer Connected
Water Municipal
Architectural Style Contemporary
Structure Type Cement Fibre,Frame Wood,Insulation: Ceiling,Insulation: Walls
Others
Pets Allowed Yes
Tax ID 026-758-296
Ownership Freehold
Acceptable Financing Purchaser To Finance
Listing Terms Purchaser To Finance
Pets Allowed Aquariums, Birds, Caged Mammals, Cats, Dogs





