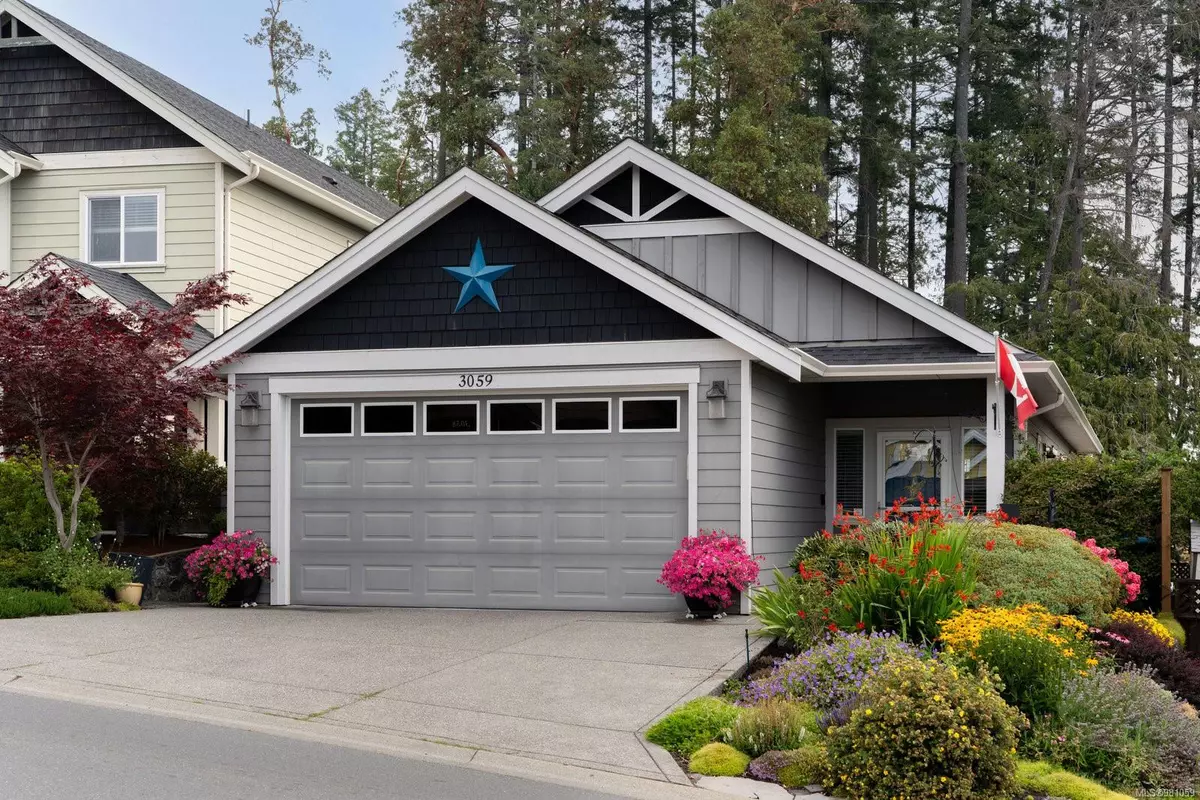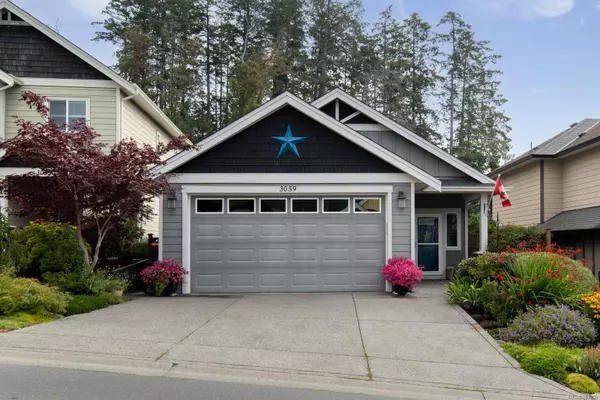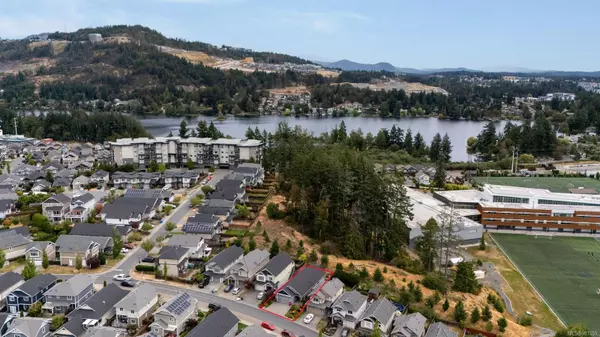
3059 Alouette Dr Langford, BC V9B 0M7
3 Beds
2 Baths
1,444 SqFt
UPDATED:
12/01/2024 09:40 PM
Key Details
Property Type Single Family Home
Sub Type Single Family Detached
Listing Status Active
Purchase Type For Sale
Square Footage 1,444 sqft
Price per Sqft $640
MLS Listing ID 981059
Style Rancher
Bedrooms 3
Rental Info Unrestricted
Year Built 2011
Annual Tax Amount $3,827
Tax Year 2023
Lot Size 3,920 Sqft
Acres 0.09
Property Description
Location
Province BC
County Capital Regional District
Area Langford
Rooms
Basement Crawl Space
Main Level Bedrooms 3
Kitchen 1
Interior
Interior Features Dining/Living Combo
Heating Geothermal
Cooling Other
Flooring Laminate
Fireplaces Number 1
Fireplaces Type Living Room
Fireplace Yes
Appliance F/S/W/D
Heat Source Geothermal
Laundry In House
Exterior
Parking Features Garage Double
Garage Spaces 2.0
Roof Type Asphalt Shingle
Accessibility Accessible Entrance, Ground Level Main Floor, No Step Entrance, Primary Bedroom on Main
Handicap Access Accessible Entrance, Ground Level Main Floor, No Step Entrance, Primary Bedroom on Main
Total Parking Spaces 4
Building
Faces West
Foundation Poured Concrete
Sewer Sewer Connected
Water Municipal
Structure Type Frame Wood
Others
Pets Allowed Yes
Tax ID 028-643-186
Ownership Freehold
Pets Allowed Aquariums, Birds, Caged Mammals, Cats, Dogs






