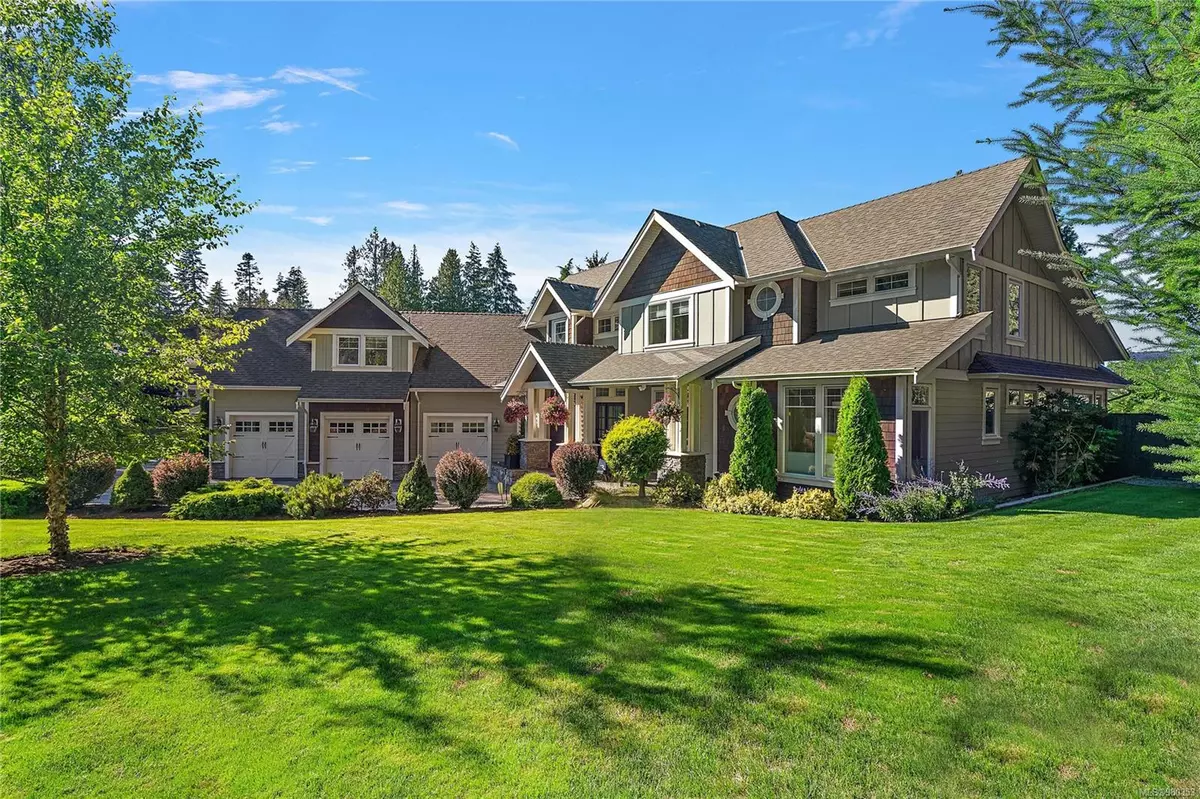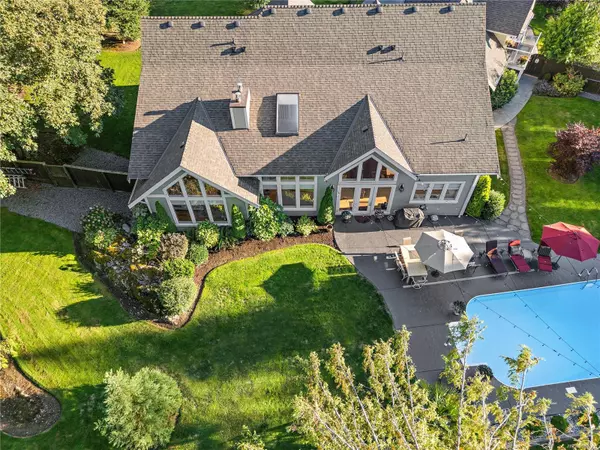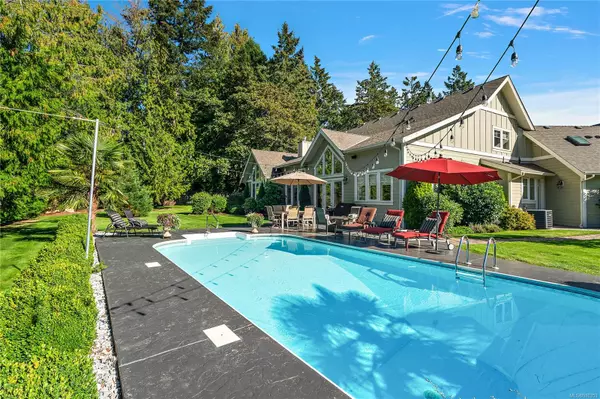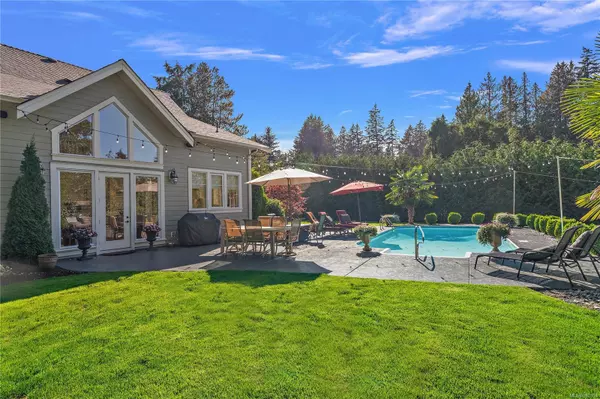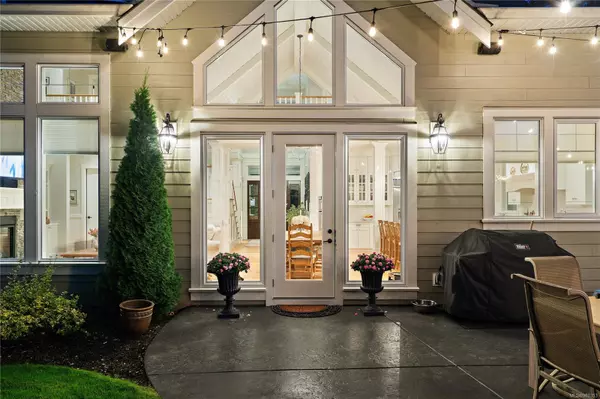
1958 Llewellyn Pl North Saanich, BC V8L 1G5
5 Beds
5 Baths
4,534 SqFt
UPDATED:
12/16/2024 07:07 PM
Key Details
Property Type Single Family Home
Sub Type Single Family Detached
Listing Status Active
Purchase Type For Sale
Square Footage 4,534 sqft
Price per Sqft $705
MLS Listing ID 980353
Style Main Level Entry with Upper Level(s)
Bedrooms 5
Year Built 2017
Annual Tax Amount $5,684
Tax Year 2022
Lot Size 0.390 Acres
Acres 0.39
Property Description
Location
Province BC
County Capital Regional District
Area North Saanich
Direction RIGHT/LEFT onto dean park road Left on Llewellyn & left again on Llewellyn.
Rooms
Basement Crawl Space
Main Level Bedrooms 1
Kitchen 2
Interior
Interior Features Closet Organizer, Dining/Living Combo, Soaker Tub, Storage, Vaulted Ceiling(s), Winding Staircase
Heating Heat Pump, Natural Gas, Radiant Floor
Cooling Central Air
Flooring Hardwood, Tile
Fireplaces Number 2
Fireplaces Type Gas, Living Room, Primary Bedroom
Equipment Central Vacuum
Fireplace Yes
Window Features Blinds,Insulated Windows,Screens,Skylight(s),Vinyl Frames,Window Coverings
Appliance Dishwasher, F/S/W/D, Microwave, Oven Built-In, Oven/Range Gas, Range Hood, Refrigerator
Heat Source Heat Pump, Natural Gas, Radiant Floor
Laundry In House
Exterior
Exterior Feature Balcony/Patio, Fencing: Full, Sprinkler System, Swimming Pool
Parking Features Driveway, Garage Triple, RV Access/Parking
Garage Spaces 3.0
Utilities Available Garbage, Natural Gas Available, Phone Available, Phone To Lot, Recycling, Underground Utilities
Amenities Available Private Drive/Road
Roof Type Fibreglass Shingle
Total Parking Spaces 8
Building
Lot Description Acreage, Cul-de-sac, Easy Access, Family-Oriented Neighbourhood, Landscaped, Level, Private, Quiet Area
Faces South
Foundation Poured Concrete
Sewer Sewer Connected
Water Municipal
Architectural Style Arts & Crafts
Additional Building Exists
Structure Type Cement Fibre,Frame Wood,Insulation All
Others
Pets Allowed Yes
HOA Fee Include See Remarks
Tax ID 029-464-986
Ownership Freehold/Strata
Acceptable Financing Purchaser To Finance
Listing Terms Purchaser To Finance
Pets Allowed Aquariums, Birds, Caged Mammals, Cats, Dogs


