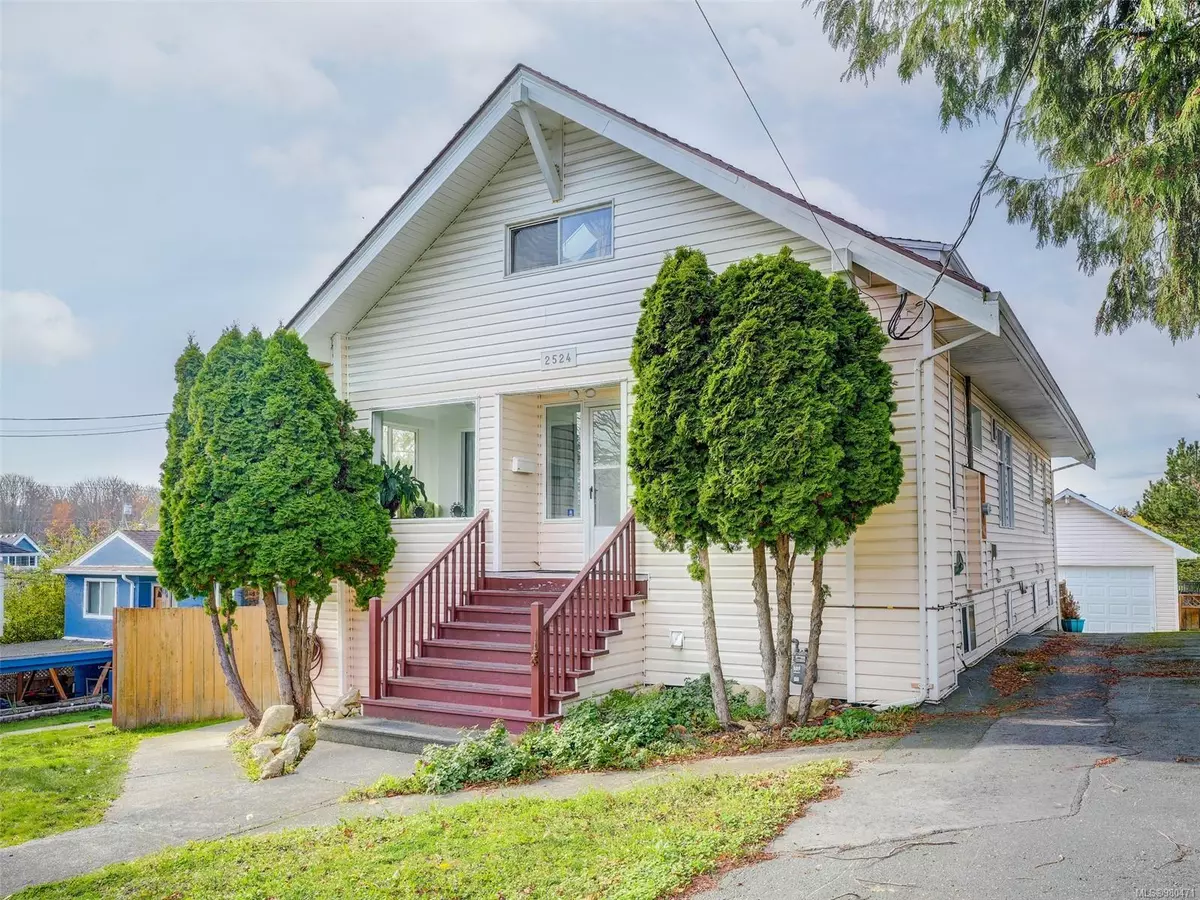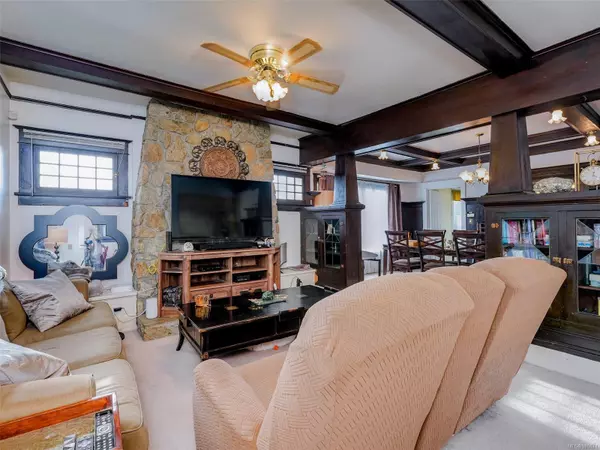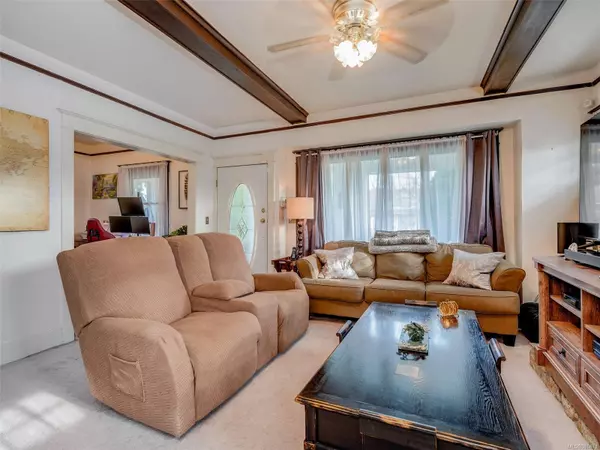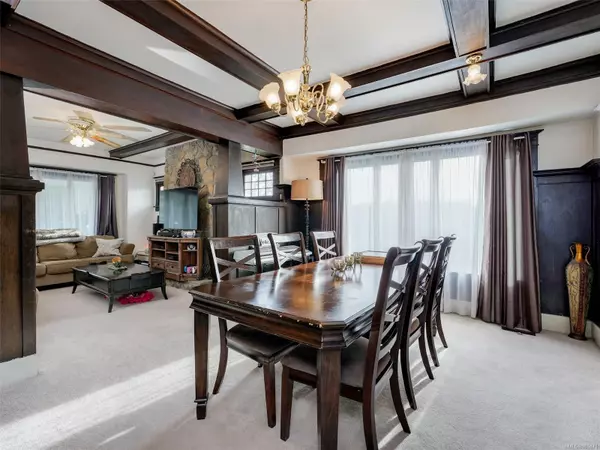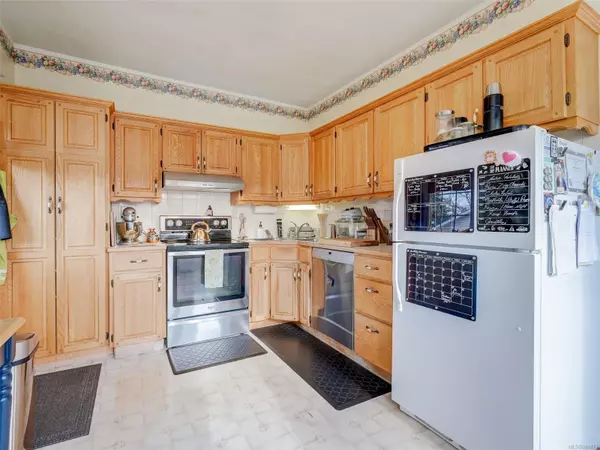
2524 Asquith St Victoria, BC V8R 3Y1
7 Beds
4 Baths
3,019 SqFt
OPEN HOUSE
Sat Nov 23, 12:00pm - 2:00pm
UPDATED:
11/20/2024 10:34 PM
Key Details
Property Type Single Family Home
Sub Type Single Family Detached
Listing Status Active
Purchase Type For Sale
Square Footage 3,019 sqft
Price per Sqft $447
MLS Listing ID 980471
Style Main Level Entry with Lower/Upper Lvl(s)
Bedrooms 7
Rental Info Unrestricted
Year Built 1925
Annual Tax Amount $5,571
Tax Year 2023
Lot Size 6,534 Sqft
Acres 0.15
Lot Dimensions 50 ft wide x 130 ft deep
Property Description
Location
Province BC
County Capital Regional District
Area Victoria
Zoning R1-B
Rooms
Other Rooms Storage Shed
Basement Finished, Full, Walk-Out Access, With Windows
Main Level Bedrooms 2
Kitchen 2
Interior
Interior Features Dining Room, French Doors, Storage
Heating Baseboard, Electric, Forced Air, Heat Pump, Wood
Cooling Other
Flooring Linoleum, Tile, Wood
Fireplaces Number 1
Fireplaces Type Living Room
Fireplace Yes
Window Features Blinds,Insulated Windows,Vinyl Frames
Heat Source Baseboard, Electric, Forced Air, Heat Pump, Wood
Laundry In House
Exterior
Exterior Feature Balcony/Deck, Balcony/Patio, Fencing: Partial, Garden, Water Feature
Garage Detached, Driveway, Garage, RV Access/Parking
Garage Spaces 1.0
Roof Type Asphalt Shingle
Accessibility Ground Level Main Floor, Primary Bedroom on Main
Handicap Access Ground Level Main Floor, Primary Bedroom on Main
Total Parking Spaces 6
Building
Lot Description Central Location, Family-Oriented Neighbourhood
Faces East
Entry Level 1
Foundation Poured Concrete
Sewer Sewer Connected, Sewer To Lot
Water Municipal
Architectural Style Character
Structure Type Wood
Others
Pets Allowed Yes
Tax ID 008-326-801
Ownership Freehold
Pets Description Aquariums, Birds, Caged Mammals, Cats, Dogs


