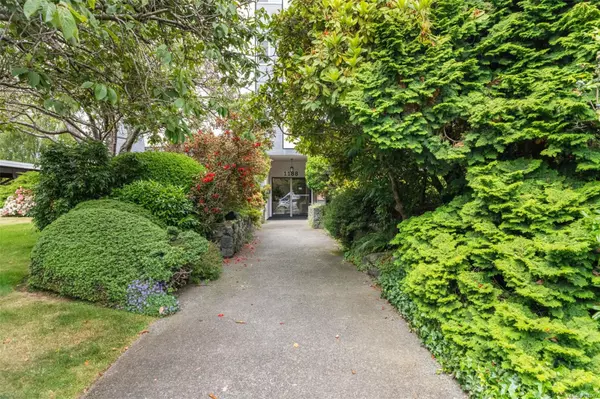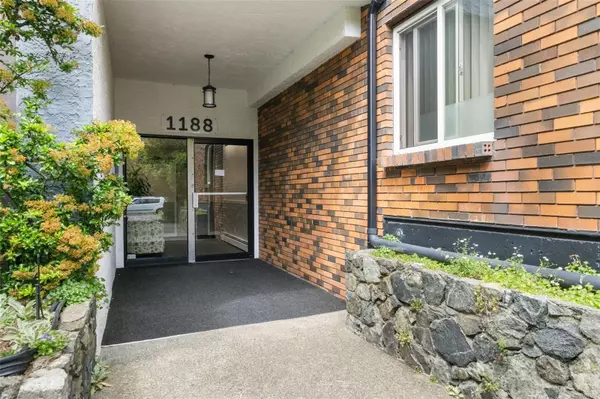
1188 Yates St #406 Victoria, BC V8V 3M8
2 Beds
2 Baths
1,043 SqFt
UPDATED:
11/06/2024 05:23 PM
Key Details
Property Type Condo
Sub Type Condo Apartment
Listing Status Active
Purchase Type For Sale
Square Footage 1,043 sqft
Price per Sqft $507
Subdivision Evergreen Hill
MLS Listing ID 980092
Style Condo
Bedrooms 2
Condo Fees $582/mo
Rental Info Unrestricted
Year Built 1975
Annual Tax Amount $2,442
Tax Year 2023
Lot Size 1,306 Sqft
Acres 0.03
Property Description
Location
Province BC
County Capital Regional District
Area Victoria
Direction On Yates St. Between Ormond St. and Cook St.
Rooms
Main Level Bedrooms 2
Kitchen 1
Interior
Interior Features Breakfast Nook, Controlled Entry, Dining Room, Dining/Living Combo
Heating Baseboard, Hot Water
Cooling None
Flooring Carpet, Laminate, Vinyl
Fireplaces Number 1
Fireplaces Type Living Room, Wood Burning
Fireplace Yes
Window Features Insulated Windows,Vinyl Frames
Appliance Dishwasher, Dryer, Microwave, Oven/Range Electric, Range Hood, Refrigerator, Washer
Heat Source Baseboard, Hot Water
Laundry In Unit
Exterior
Exterior Feature Balcony/Deck
Garage Carport, Open
Carport Spaces 1
Utilities Available Cable Available, Electricity To Lot, Garbage, Phone Available, Recycling
Amenities Available Clubhouse, Elevator(s), Secured Entry, Storage Unit
View Y/N Yes
View City, Mountain(s)
Roof Type Asphalt Torch On
Accessibility No Step Entrance
Handicap Access No Step Entrance
Total Parking Spaces 1
Building
Lot Description Central Location, Cleared, Curb & Gutter, Easy Access, Landscaped, Marina Nearby, Near Golf Course, Recreation Nearby, Serviced, Shopping Nearby, Sidewalk
Building Description Frame Wood,Insulation: Ceiling,Insulation: Walls,Stucco,Wood, Bike Storage,Transit Nearby
Faces West
Entry Level 1
Foundation Poured Concrete
Sewer Sewer Connected
Water Municipal
Structure Type Frame Wood,Insulation: Ceiling,Insulation: Walls,Stucco,Wood
Others
Pets Allowed Yes
HOA Fee Include Garbage Removal,Heat,Hot Water,Insurance,Maintenance Grounds,Maintenance Structure,Property Management,Recycling,Sewer,Water
Tax ID 000-319-449
Ownership Freehold/Strata
Miscellaneous Balcony
Acceptable Financing Purchaser To Finance
Listing Terms Purchaser To Finance
Pets Description Aquariums, Birds, Caged Mammals, Cats, Dogs, Number Limit, Size Limit






