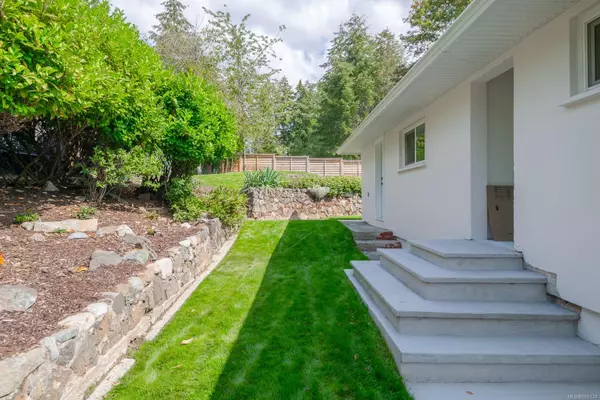
5843 Strathcona St Port Alberni, BC V9Y 8S4
5 Beds
3 Baths
2,682 SqFt
UPDATED:
11/04/2024 09:11 PM
Key Details
Property Type Single Family Home
Sub Type Single Family Detached
Listing Status Active
Purchase Type For Sale
Square Footage 2,682 sqft
Price per Sqft $316
MLS Listing ID 980124
Style Main Level Entry with Lower Level(s)
Bedrooms 5
Rental Info Unrestricted
Year Built 1963
Annual Tax Amount $830
Tax Year 2023
Lot Size 10,454 Sqft
Acres 0.24
Property Description
Location
Province BC
County Port Alberni, City Of
Area Port Alberni
Rooms
Basement Finished, Full
Main Level Bedrooms 3
Kitchen 1
Interior
Heating Forced Air, Natural Gas
Cooling None
Fireplaces Number 1
Fireplaces Type Gas
Fireplace Yes
Heat Source Forced Air, Natural Gas
Laundry In House
Exterior
Exterior Feature Balcony, Fenced
Garage Carport Double, Driveway, Garage
Garage Spaces 1.0
Carport Spaces 2
Roof Type Fibreglass Shingle
Parking Type Carport Double, Driveway, Garage
Total Parking Spaces 4
Building
Lot Description Easy Access, Landscaped, Quiet Area, Recreation Nearby
Building Description Stucco, Basement
Faces West
Foundation Poured Concrete
Sewer Septic System
Water Regional/Improvement District
Structure Type Stucco
Others
Pets Allowed Yes
Tax ID 005-066-247
Ownership Freehold
Pets Description Aquariums, Birds, Caged Mammals, Cats, Dogs






