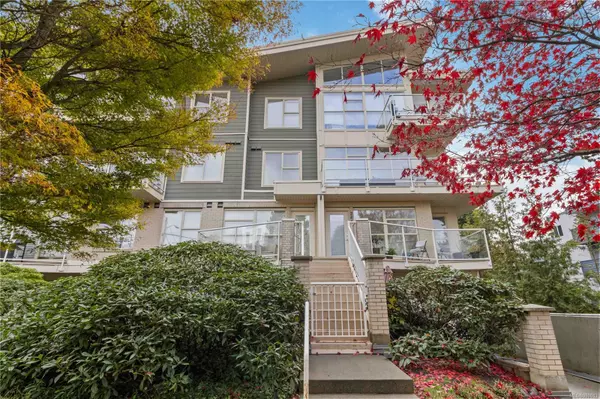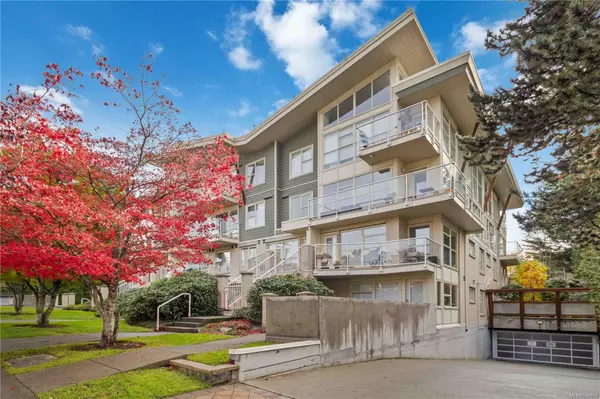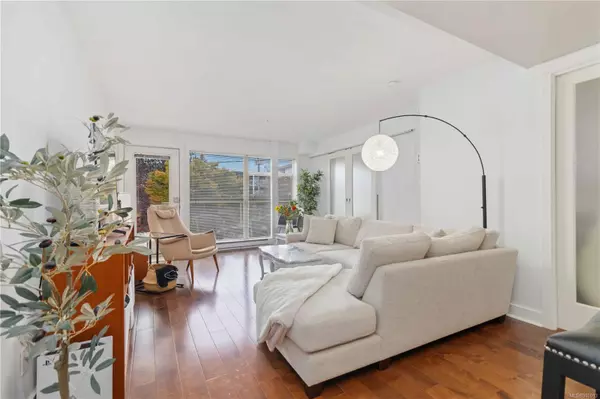
1155 YATES St #203 Victoria, BC V8V 3N1
1 Bed
1 Bath
612 SqFt
UPDATED:
11/11/2024 01:22 AM
Key Details
Property Type Condo
Sub Type Condo Apartment
Listing Status Active
Purchase Type For Sale
Square Footage 612 sqft
Price per Sqft $751
MLS Listing ID 980013
Style Condo
Bedrooms 1
Condo Fees $423/mo
Rental Info Unrestricted
Year Built 2003
Annual Tax Amount $2,142
Tax Year 2023
Lot Size 871 Sqft
Acres 0.02
Property Description
Location
Province BC
County Capital Regional District
Area Victoria
Rooms
Main Level Bedrooms 1
Kitchen 1
Interior
Heating Baseboard
Cooling None
Heat Source Baseboard
Laundry In Unit
Exterior
Exterior Feature Balcony/Deck, Sprinkler System
Garage Underground
Amenities Available Elevator(s)
Roof Type Asphalt Torch On
Accessibility Accessible Entrance, Wheelchair Friendly
Handicap Access Accessible Entrance, Wheelchair Friendly
Total Parking Spaces 1
Building
Building Description Cement Fibre,Frame Wood,Glass,Insulation All,Insulation: Ceiling,Insulation: Walls,Stucco, Basement,Fire Alarm,Fire Sprinklers,Transit Nearby
Faces North
Entry Level 1
Foundation Poured Concrete
Sewer Sewer Connected
Water Municipal
Structure Type Cement Fibre,Frame Wood,Glass,Insulation All,Insulation: Ceiling,Insulation: Walls,Stucco
Others
Pets Allowed Yes
HOA Fee Include Garbage Removal,Insurance,Maintenance Grounds,Maintenance Structure,Property Management,Recycling,Sewer,Water
Tax ID 025-812-131
Ownership Freehold/Strata
Miscellaneous Balcony,Parking Stall,Separate Storage
Pets Description Birds, Cats, Dogs, Number Limit, Size Limit






