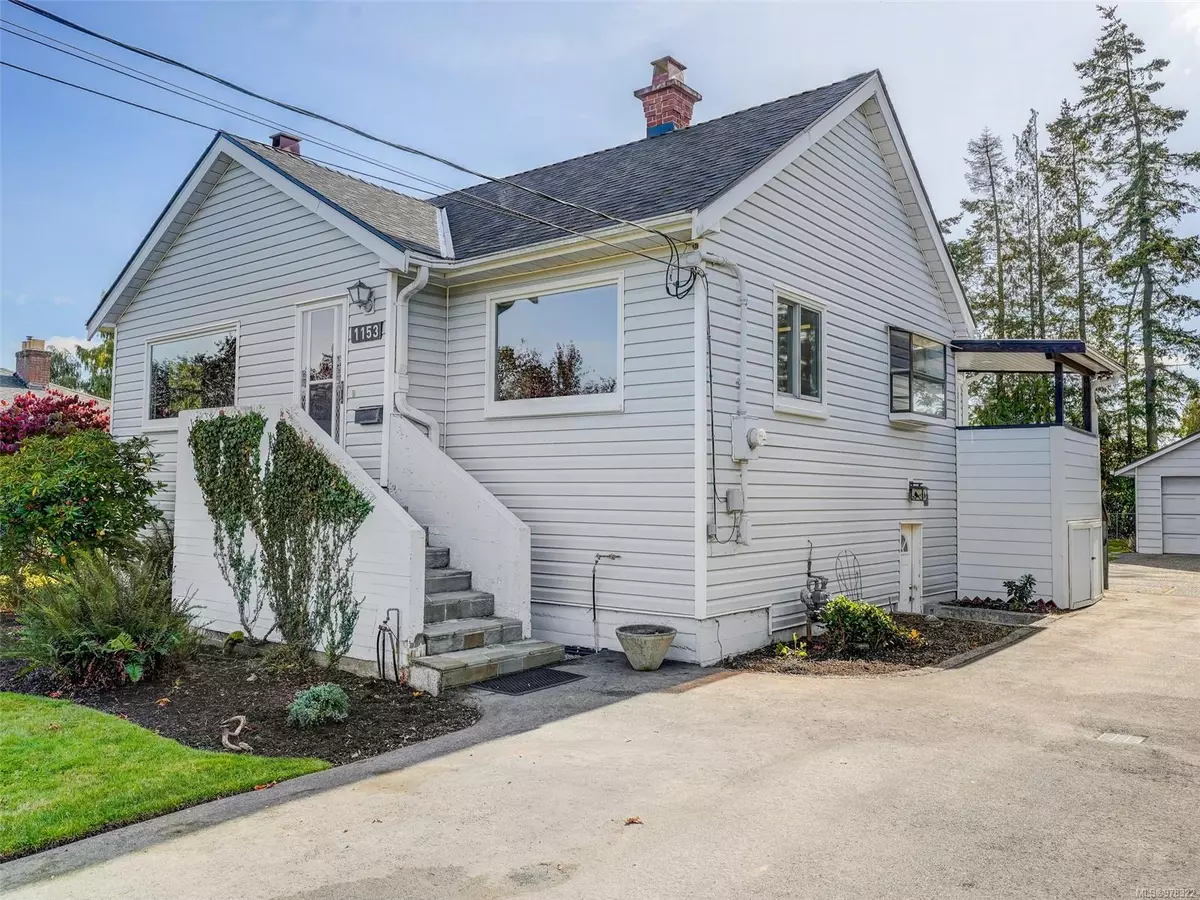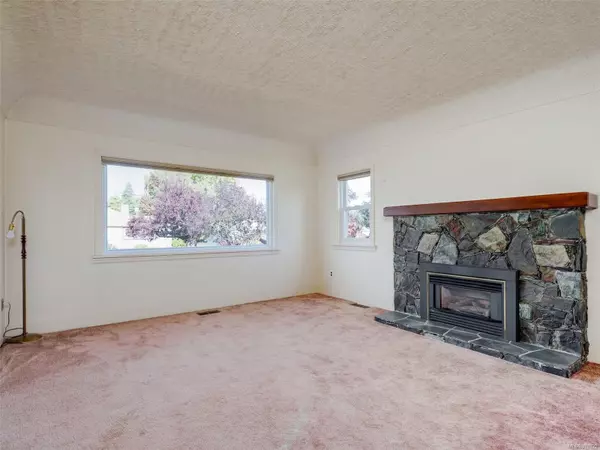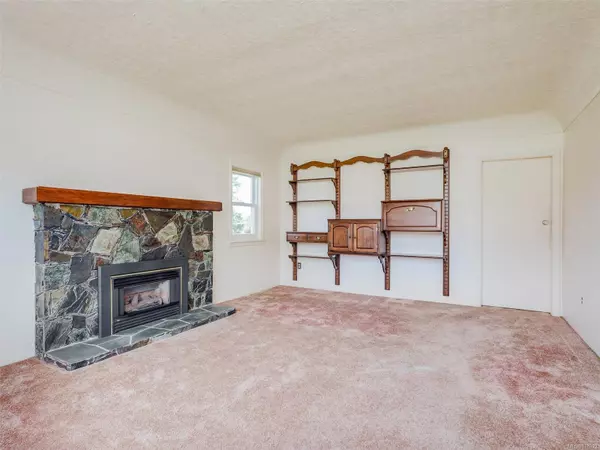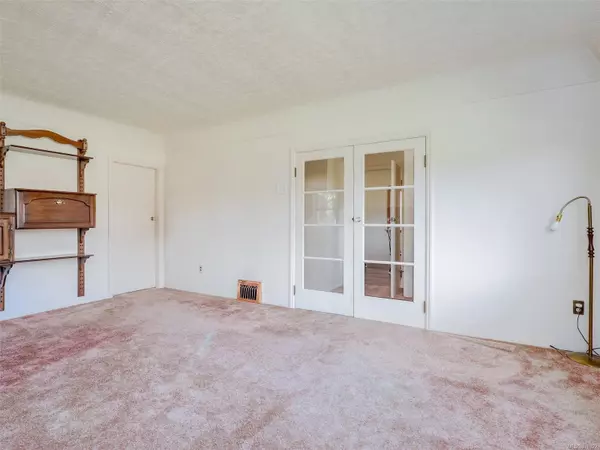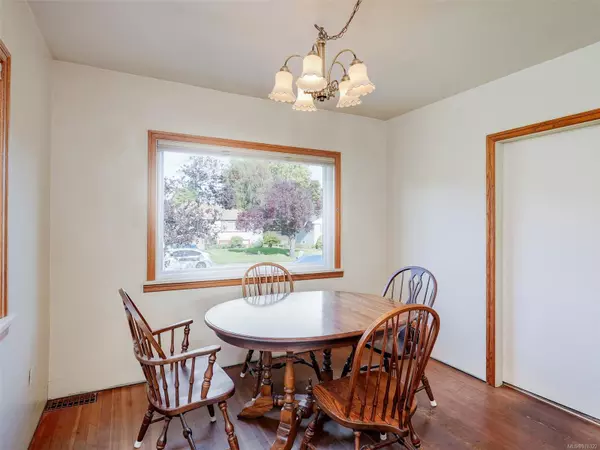
1153 Bewdley Ave Esquimalt, BC V9A 5N2
4 Beds
2 Baths
1,882 SqFt
UPDATED:
12/10/2024 09:58 PM
Key Details
Property Type Single Family Home
Sub Type Single Family Detached
Listing Status Active
Purchase Type For Sale
Square Footage 1,882 sqft
Price per Sqft $741
MLS Listing ID 978322
Style Main Level Entry with Lower Level(s)
Bedrooms 4
Rental Info Unrestricted
Year Built 1946
Annual Tax Amount $6,729
Tax Year 2024
Lot Size 0.260 Acres
Acres 0.26
Property Description
Bonus - it also has an over 600 sqft detached garage with power! So many exciting possibilities - don't miss this one.
Call today before its sold!
Location
Province BC
County Capital Regional District
Area Esquimalt
Zoning RD-4
Rooms
Basement Partially Finished, Walk-Out Access, With Windows
Main Level Bedrooms 2
Kitchen 1
Interior
Heating Forced Air, Natural Gas
Cooling None
Flooring Carpet, Linoleum, Wood
Fireplaces Number 1
Fireplaces Type Gas, Living Room
Fireplace Yes
Window Features Blinds
Appliance Dryer, Microwave, Refrigerator, Washer
Heat Source Forced Air, Natural Gas
Laundry In House
Exterior
Parking Features Driveway, Garage Double
Garage Spaces 2.0
Roof Type Fibreglass Shingle
Total Parking Spaces 4
Building
Lot Description Central Location, Family-Oriented Neighbourhood, Recreation Nearby, Shopping Nearby, Southern Exposure
Faces Northeast
Foundation Poured Concrete
Sewer Sewer Connected
Water Municipal
Structure Type Frame Wood,Insulation All,Vinyl Siding
Others
Pets Allowed Yes
Tax ID 005-916-933
Ownership Freehold
Pets Allowed Aquariums, Birds, Caged Mammals, Cats, Dogs


