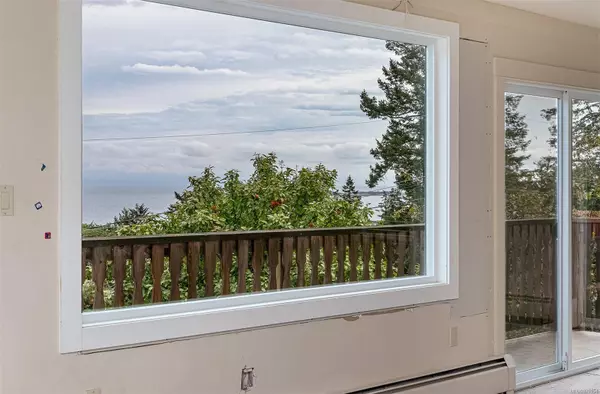
3730 Mallard Pl SE Nanoose Bay, BC V9P 9H1
4 Beds
4 Baths
2,696 SqFt
UPDATED:
10/30/2024 07:09 PM
Key Details
Property Type Single Family Home
Sub Type Single Family Detached
Listing Status Active
Purchase Type For Sale
Square Footage 2,696 sqft
Price per Sqft $324
Subdivision Dophin Beach
MLS Listing ID 978154
Style Ground Level Entry With Main Up
Bedrooms 4
Rental Info Unrestricted
Annual Tax Amount $3,700
Tax Year 2023
Lot Size 0.550 Acres
Acres 0.55
Property Description
Location
Province BC
County Nanaimo Regional District
Area Parksville/Qualicum
Zoning R-1
Direction Take first right turn just after the Fairwinds golf course.
Rooms
Other Rooms Storage Shed, Workshop
Basement Finished, Full, Walk-Out Access
Main Level Bedrooms 2
Kitchen 1
Interior
Interior Features Bar, Breakfast Nook, Dining Room, Dining/Living Combo, Eating Area, Storage, Wine Storage, Workshop
Heating Electric, Oil
Cooling None
Flooring Mixed
Fireplaces Number 1
Fireplaces Type Family Room, Wood Burning
Equipment Central Vacuum, Electric Garage Door Opener, Other Improvements
Fireplace Yes
Window Features Insulated Windows,Vinyl Frames
Appliance F/S/W/D
Heat Source Electric, Oil
Laundry In House
Exterior
Exterior Feature Balcony/Deck, Fenced, Low Maintenance Yard
Garage Driveway, Garage Double, Guest, On Street, Other
Garage Spaces 2.0
Utilities Available Cable Available, Electricity To Lot, Garbage, Phone Available, Recycling, See Remarks
View Y/N Yes
View Mountain(s), Ocean
Roof Type Asphalt Shingle
Parking Type Driveway, Garage Double, Guest, On Street, Other
Total Parking Spaces 4
Building
Lot Description Central Location, Marina Nearby, Near Golf Course, No Through Road, Park Setting, Private, Quiet Area, Recreation Nearby, Rectangular Lot, Serviced, Southern Exposure
Building Description Frame Wood,Insulation All,Insulation: Ceiling,Insulation: Walls,Wood, Basement,Bike Storage
Faces Southeast
Entry Level 2
Foundation Poured Concrete
Sewer Septic System
Water Municipal
Architectural Style Contemporary, West Coast
Additional Building Potential
Structure Type Frame Wood,Insulation All,Insulation: Ceiling,Insulation: Walls,Wood
Others
Pets Allowed Yes
Restrictions Unknown
Tax ID 001-784-862
Ownership Freehold
Pets Description Aquariums, Birds, Caged Mammals, Cats, Dogs






