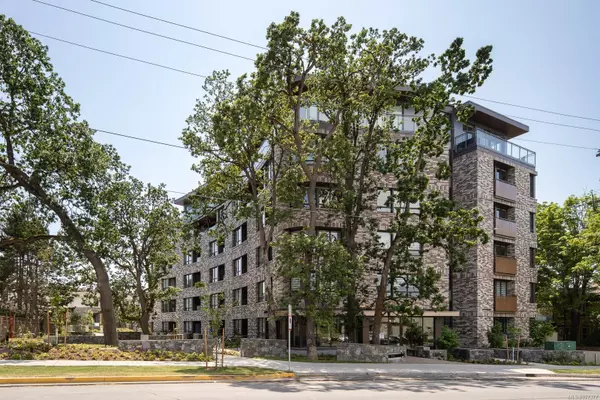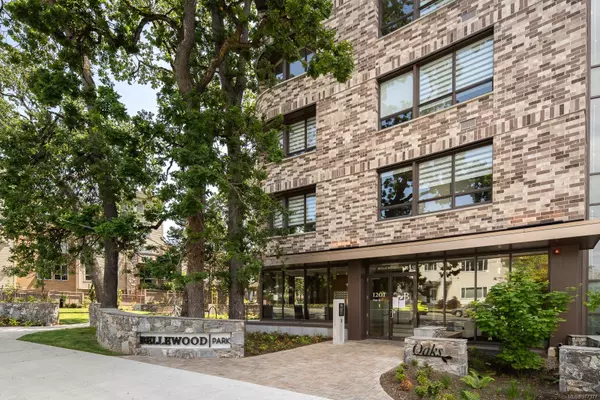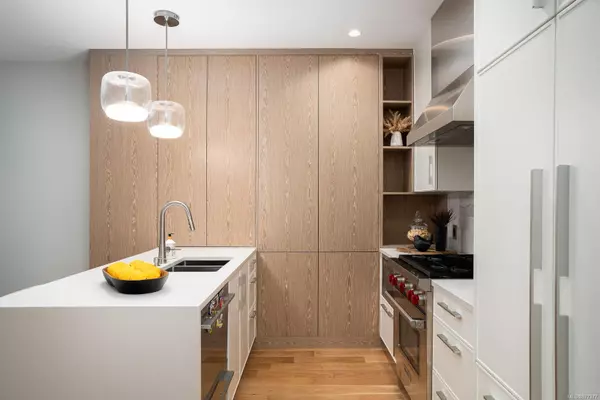
1201 Fort St #101 Victoria, BC V8V 3L1
2 Beds
2 Baths
1,108 SqFt
UPDATED:
10/12/2024 07:10 PM
Key Details
Property Type Condo
Sub Type Condo Apartment
Listing Status Active
Purchase Type For Sale
Square Footage 1,108 sqft
Price per Sqft $991
Subdivision Bellewood Park
MLS Listing ID 977377
Style Condo
Bedrooms 2
Condo Fees $746/mo
Rental Info Unrestricted
Year Built 2021
Annual Tax Amount $5,267
Tax Year 2023
Lot Size 1,306 Sqft
Acres 0.03
Property Description
Location
Province BC
County Capital Regional District
Area Victoria
Rooms
Basement None
Main Level Bedrooms 2
Kitchen 1
Interior
Interior Features Closet Organizer, Dining/Living Combo, Storage
Heating Forced Air, Natural Gas, Radiant Floor
Cooling Air Conditioning
Flooring Hardwood, Tile
Fireplaces Number 1
Fireplaces Type Electric
Fireplace Yes
Window Features Window Coverings
Appliance Dishwasher, F/S/W/D, Microwave
Heat Source Forced Air, Natural Gas, Radiant Floor
Laundry In Unit
Exterior
Garage Underground
Amenities Available Common Area
Roof Type Asphalt Torch On
Accessibility Ground Level Main Floor, No Step Entrance, Primary Bedroom on Main
Handicap Access Ground Level Main Floor, No Step Entrance, Primary Bedroom on Main
Parking Type Underground
Total Parking Spaces 1
Building
Lot Description Irregular Lot
Building Description Brick,Steel and Concrete, Transit Nearby
Faces East
Entry Level 1
Foundation Poured Concrete
Sewer Sewer Connected
Water Municipal
Structure Type Brick,Steel and Concrete
Others
Pets Allowed Yes
HOA Fee Include Caretaker,Concierge,Garbage Removal,Hot Water,Insurance,Maintenance Structure,Sewer,Water
Tax ID 031-455-379
Ownership Freehold/Strata
Miscellaneous Deck/Patio,Parking Stall,Separate Storage
Pets Description Cats, Dogs






