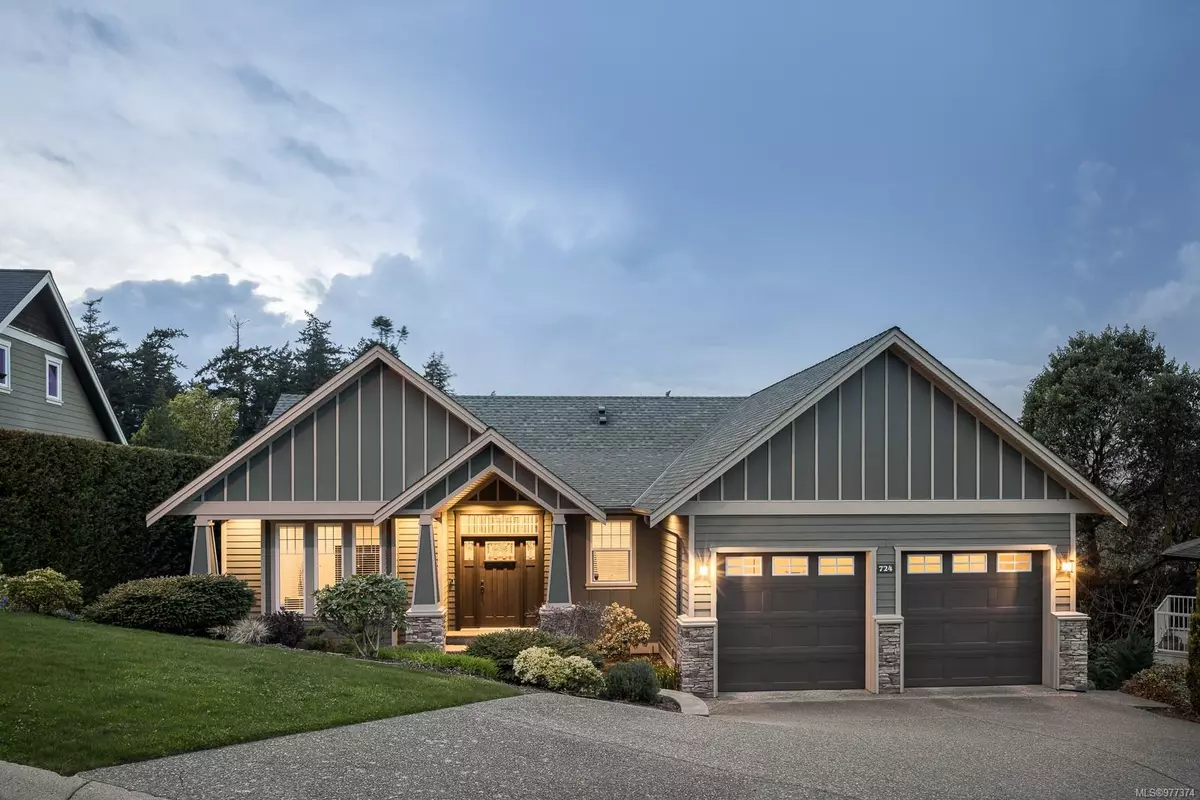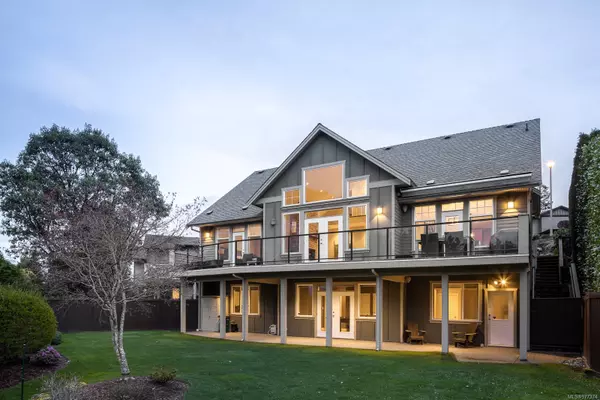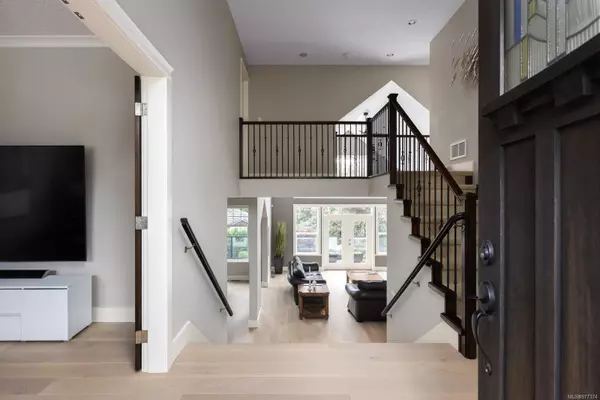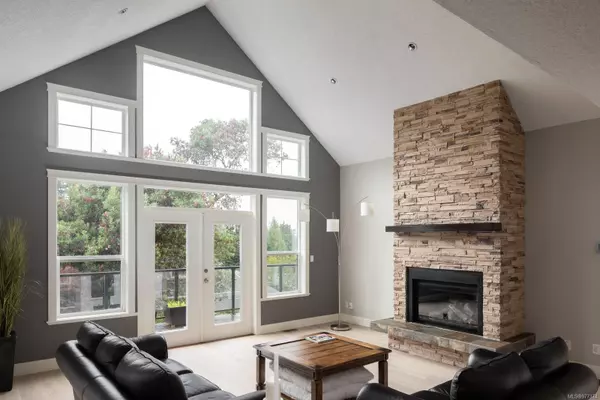724 Bossi Pl Saanich, BC V8Y 0A1
5 Beds
4 Baths
3,800 SqFt
UPDATED:
10/01/2024 05:51 PM
Key Details
Property Type Single Family Home
Sub Type Single Family Detached
Listing Status Active
Purchase Type For Sale
Square Footage 3,800 sqft
Price per Sqft $631
MLS Listing ID 977374
Style Main Level Entry with Lower/Upper Lvl(s)
Bedrooms 5
Rental Info Unrestricted
Year Built 2007
Annual Tax Amount $7,950
Tax Year 2023
Lot Size 10,018 Sqft
Acres 0.23
Property Description
Location
Province BC
County Capital Regional District
Area Saanich East
Zoning RS-12
Rooms
Other Rooms Guest Accommodations
Basement Finished, Full, Walk-Out Access, With Windows
Main Level Bedrooms 1
Kitchen 1
Interior
Interior Features Dining/Living Combo, Vaulted Ceiling(s)
Heating Electric, Forced Air, Heat Pump, Natural Gas
Cooling Air Conditioning
Flooring Carpet, Hardwood, Tile, Wood
Fireplaces Number 1
Fireplaces Type Gas, Living Room
Equipment Central Vacuum, Electric Garage Door Opener
Fireplace Yes
Window Features Blinds
Heat Source Electric, Forced Air, Heat Pump, Natural Gas
Laundry In House
Exterior
Exterior Feature Balcony/Patio, Fencing: Partial
Parking Features Attached, Driveway, Garage Double
Garage Spaces 2.0
View Y/N Yes
View Mountain(s), Valley
Roof Type Asphalt Shingle
Total Parking Spaces 4
Building
Lot Description Irrigation Sprinkler(s), Near Golf Course, Private, Quiet Area, Rectangular Lot
Faces East
Entry Level 3
Foundation Poured Concrete
Sewer Sewer Connected
Water Municipal
Architectural Style West Coast
Structure Type Cement Fibre
Others
Pets Allowed Yes
Tax ID 026-372-606
Ownership Freehold
Pets Allowed Aquariums, Birds, Caged Mammals, Cats, Dogs





