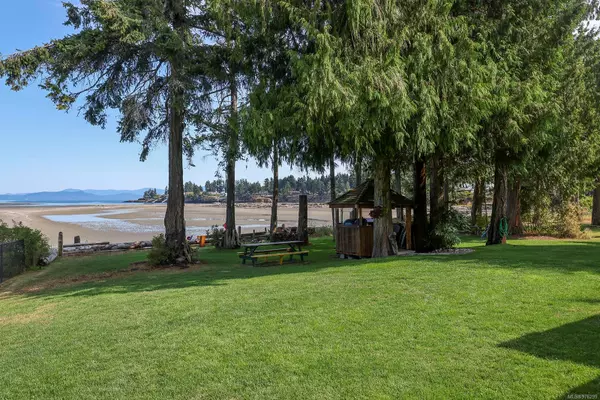
1552 Terrien Rd Nanoose Bay, BC V9P 9C3
2 Beds
2 Baths
1,719 SqFt
UPDATED:
09/20/2024 04:40 PM
Key Details
Property Type Single Family Home
Sub Type Single Family Detached
Listing Status Active
Purchase Type For Sale
Square Footage 1,719 sqft
Price per Sqft $1,279
MLS Listing ID 976299
Style Rancher
Bedrooms 2
Rental Info Unrestricted
Year Built 1989
Annual Tax Amount $4,469
Tax Year 2023
Lot Size 4.100 Acres
Acres 4.1
Property Description
Imagine stepping out to your expansive, level beach, where an enchanting sandbar beckons just offshore—ideal for sun-soaked days and unforgettable sunsets! With a drilled well, the option to connect to municipal sewer, and multiple storage outbuildings, this property is designed for ultimate convenience.
Whether you’re looking for a year-round sanctuary or a peaceful weekend escape from the city, this home has it all! Located just five minutes from Parksville and a quick 15-minute flight from Vancouver, you’ll enjoy both tranquility and accessibility. Plus, you’re surrounded by fantastic golf courses, marinas, and just a 45-minute drive to alpine skiing!
Location
Province BC
County Nanaimo Regional District
Area Parksville/Qualicum
Zoning RS1F
Rooms
Other Rooms Storage Shed, Workshop
Basement Crawl Space
Main Level Bedrooms 2
Kitchen 1
Interior
Interior Features Breakfast Nook, Ceiling Fan(s), Closet Organizer, Controlled Entry, Dining/Living Combo, Eating Area, Storage
Heating Electric, Forced Air, Heat Pump
Cooling Air Conditioning
Flooring Carpet, Vinyl
Fireplaces Number 1
Fireplaces Type Propane
Fireplace Yes
Window Features Vinyl Frames
Appliance F/S/W/D, Microwave, Range Hood
Heat Source Electric, Forced Air, Heat Pump
Laundry In House
Exterior
Exterior Feature Balcony/Deck, Balcony/Patio, Fencing: Partial, Garden
Garage Driveway, RV Access/Parking
Utilities Available Electricity To Lot, Phone Available, Recycling
Waterfront Yes
Waterfront Description Ocean
Roof Type Asphalt Shingle
Accessibility Accessible Entrance, Primary Bedroom on Main, Wheelchair Friendly
Handicap Access Accessible Entrance, Primary Bedroom on Main, Wheelchair Friendly
Parking Type Driveway, RV Access/Parking
Total Parking Spaces 15
Building
Lot Description Acreage, Central Location, Easy Access, Irrigation Sprinkler(s), Landscaped, Level, No Through Road, Private, Quiet Area, Recreation Nearby, Rectangular Lot, Serviced, Walk on Waterfront
Building Description Insulation All,Vinyl Siding, Transit Nearby
Faces South
Foundation Poured Concrete
Sewer Septic System, Sewer Available
Water Well: Drilled
Structure Type Insulation All,Vinyl Siding
Others
Pets Allowed Yes
Tax ID 005-480-744
Ownership Freehold
Pets Description Aquariums, Birds, Caged Mammals, Cats, Dogs






