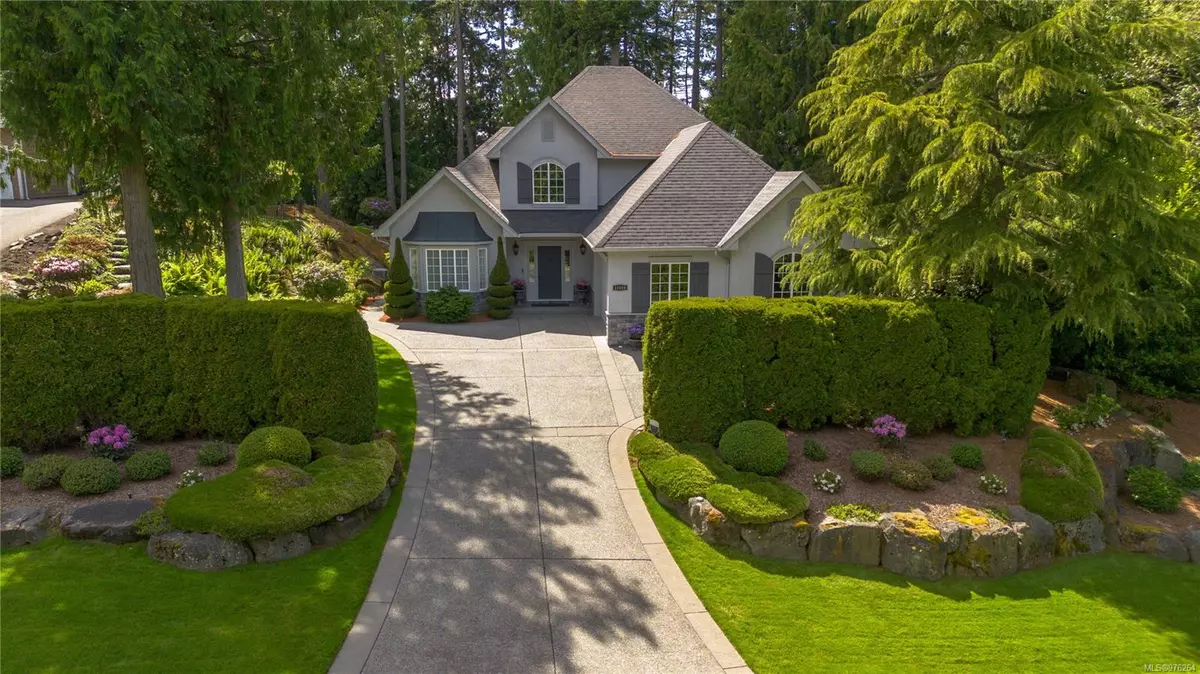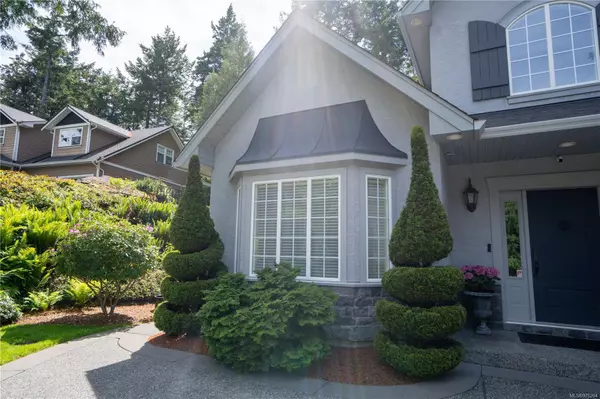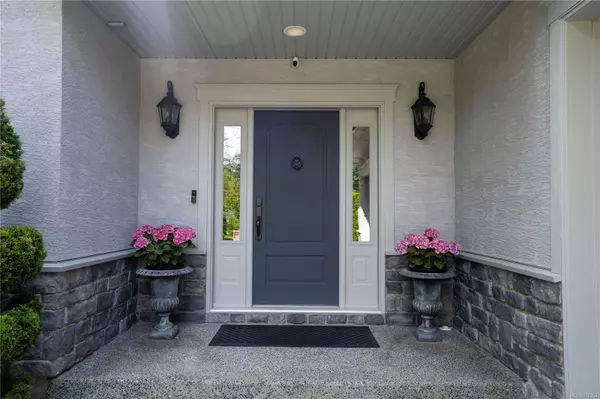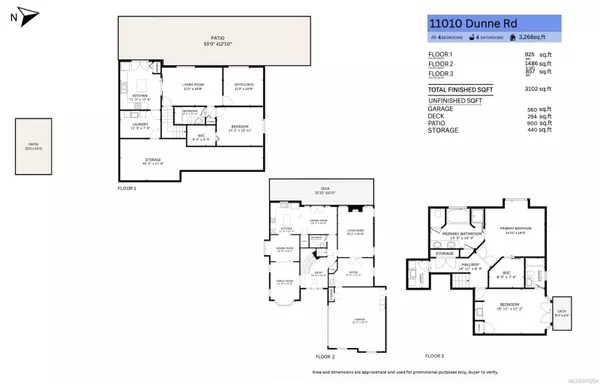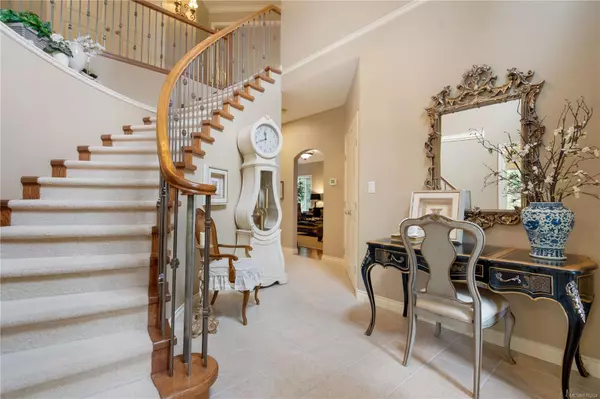
11010 Dunne Rd North Saanich, BC V8L 5J3
4 Beds
4 Baths
3,268 SqFt
UPDATED:
12/16/2024 05:20 PM
Key Details
Property Type Single Family Home
Sub Type Single Family Detached
Listing Status Active
Purchase Type For Sale
Square Footage 3,268 sqft
Price per Sqft $549
MLS Listing ID 976264
Style Main Level Entry with Upper Level(s)
Bedrooms 4
Rental Info Unrestricted
Year Built 2004
Annual Tax Amount $5,192
Tax Year 2024
Lot Size 0.500 Acres
Acres 0.5
Property Description
Location
Province BC
County Capital Regional District
Area North Saanich
Direction Pat bay Highway - Curtis Pt exit just before the ferry. Left on Curtis Rd, right on Dunne.
Rooms
Basement Crawl Space
Kitchen 2
Interior
Interior Features Breakfast Nook, Dining Room, French Doors
Heating Baseboard, Heat Pump, Propane
Cooling Air Conditioning
Flooring Carpet
Fireplaces Number 1
Fireplaces Type Living Room
Fireplace Yes
Window Features Insulated Windows
Appliance Dishwasher, F/S/W/D, Range Hood
Heat Source Baseboard, Heat Pump, Propane
Laundry In House
Exterior
Exterior Feature Balcony/Patio
Parking Features Attached, Driveway, Garage Double
Garage Spaces 2.0
Roof Type Other
Total Parking Spaces 5
Building
Lot Description Landscaped, Private
Faces Northwest
Entry Level 1
Foundation Poured Concrete
Sewer Septic System
Water Municipal
Additional Building Exists
Structure Type Frame Wood
Others
Pets Allowed Yes
HOA Fee Include Septic
Tax ID 025-861-662
Ownership Freehold
Pets Allowed Aquariums, Birds, Caged Mammals, Cats, Dogs


