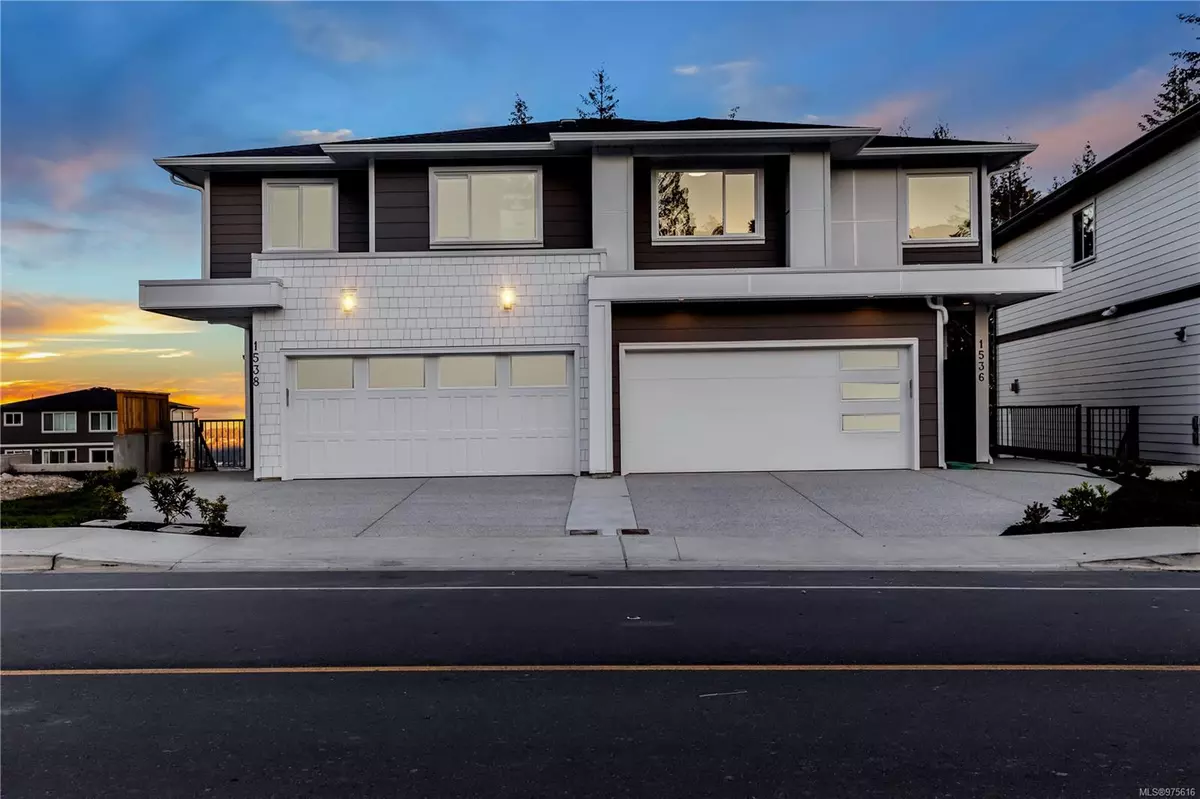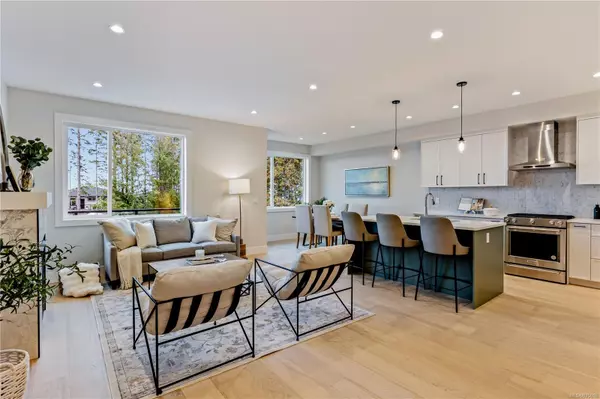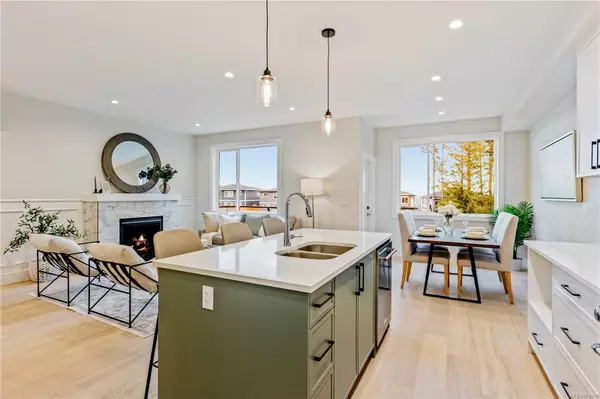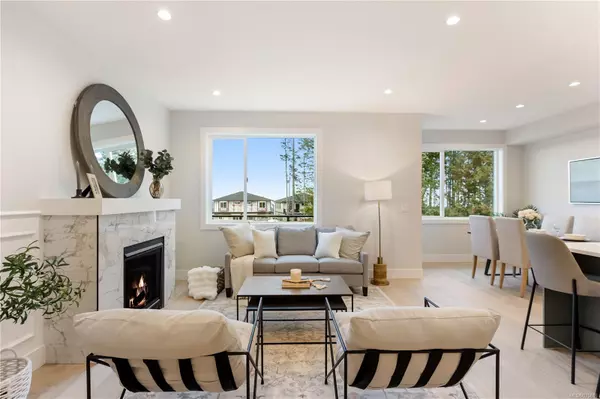1538 Marble Pl Langford, BC V9B 7A2
4 Beds
4 Baths
2,552 SqFt
UPDATED:
12/14/2024 11:10 PM
Key Details
Property Type Multi-Family
Sub Type Half Duplex
Listing Status Active
Purchase Type For Sale
Square Footage 2,552 sqft
Price per Sqft $470
MLS Listing ID 975616
Style Main Level Entry with Upper Level(s)
Bedrooms 4
Rental Info Unrestricted
Year Built 2024
Annual Tax Amount $1
Tax Year 2024
Lot Size 5,662 Sqft
Acres 0.13
Property Description
Location
Province BC
County Capital Regional District
Area Langford
Direction Take Leigh Road exit to Bear Mountain parkway, go to round about and take first exit to Marble
Rooms
Basement Finished, Walk-Out Access
Kitchen 2
Interior
Interior Features Dining/Living Combo, Eating Area
Heating Baseboard, Electric, Heat Pump, Mixed
Cooling Air Conditioning, HVAC, Wall Unit(s)
Flooring Hardwood, Tile
Fireplaces Number 1
Fireplaces Type Gas, Insert, Living Room
Fireplace Yes
Window Features Vinyl Frames
Heat Source Baseboard, Electric, Heat Pump, Mixed
Laundry In House, In Unit
Exterior
Parking Features Driveway, Garage Double
Garage Spaces 2.0
Utilities Available Cable To Lot, Electricity To Lot, Natural Gas To Lot, Phone To Lot, Underground Utilities
Roof Type Fibreglass Shingle
Total Parking Spaces 4
Building
Faces East
Entry Level 3
Foundation Poured Concrete
Sewer Sewer To Lot
Water Municipal
Architectural Style Contemporary
Structure Type Cement Fibre,Frame Wood
Others
Pets Allowed Yes
Ownership Freehold/Strata
Miscellaneous Balcony,Deck/Patio,Garage,Private Garden,Separate Storage,Other
Pets Allowed Aquariums, Birds, Caged Mammals, Cats, Dogs





